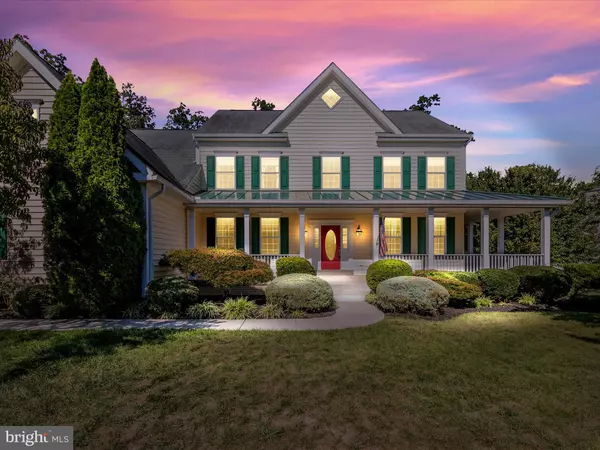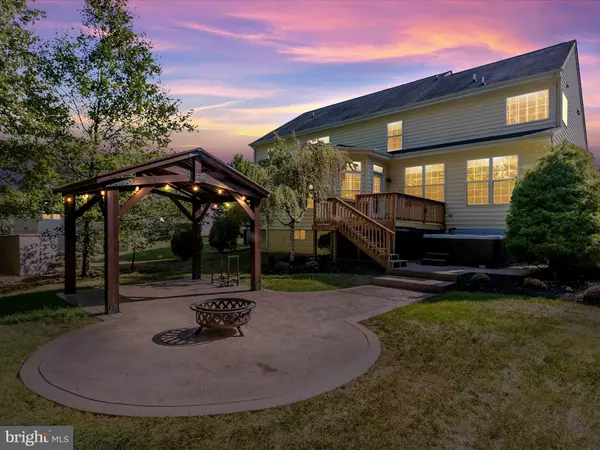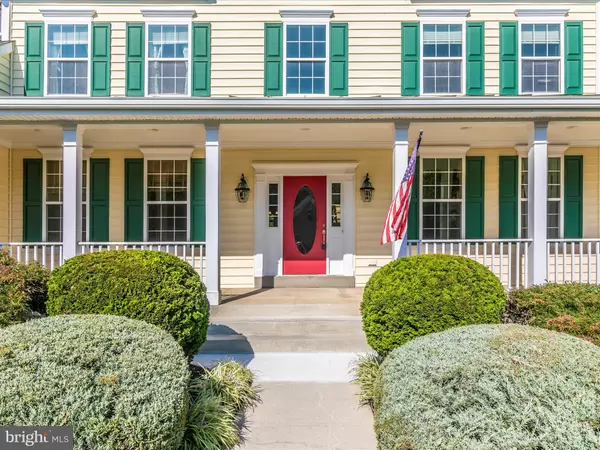$649,900
$649,900
For more information regarding the value of a property, please contact us for a free consultation.
102 AQUIFER DR Falling Waters, WV 25419
5 Beds
5 Baths
5,446 SqFt
Key Details
Sold Price $649,900
Property Type Single Family Home
Sub Type Detached
Listing Status Sold
Purchase Type For Sale
Square Footage 5,446 sqft
Price per Sqft $119
Subdivision Brookfield
MLS Listing ID WVBE2021822
Sold Date 11/03/23
Style Colonial
Bedrooms 5
Full Baths 4
Half Baths 1
HOA Fees $33/ann
HOA Y/N Y
Abv Grd Liv Area 4,026
Originating Board BRIGHT
Year Built 2006
Annual Tax Amount $3,524
Tax Year 2022
Lot Size 0.460 Acres
Acres 0.46
Property Description
A MUST-SEE Beautiful Executive Home in highly sought after, Award winning Brookfield, an upscale community on the Potomac with a private boat ramp, playground and pavilion! Situated on a quiet Cul-de-sac you'll find An Amazing Amount of Living Space, Each Bedroom with its own Full Bath, A Breathtaking Wrap around Front Porch, Beautiful Outdoor Space with stamped concrete patio and pavilion, Finished Basement with 9 ½ foot ceilings, Large Kitchen and Island with Granite, Formal Dining, Morning/Sitting Room overlooking your wooded area, step down into a Spacious Living room with Fireplace and Beautiful Built-ins, and Dual staircases. 500 sq. ft in storage space alone. Enjoy this Fall outside in a well-maintained hot tub you'll find a newer stamped concrete patio perfect for a fire pit and entertaining, a nice spacious gazebo for relaxing and so much more. This home has SO much to offer, schedule a visit today!
Location
State WV
County Berkeley
Zoning 101
Rooms
Other Rooms Living Room, Dining Room, Primary Bedroom, Bedroom 2, Bedroom 3, Bedroom 4, Bedroom 5, Kitchen, Game Room, Family Room, Den, Breakfast Room, Laundry, Other, Bathroom 1, Bathroom 2, Bathroom 3, Primary Bathroom, Full Bath
Basement Full, Walkout Stairs
Interior
Interior Features Attic, Breakfast Area, Kitchen - Gourmet, Dining Area, Built-Ins, Chair Railings, Crown Moldings, Double/Dual Staircase, Window Treatments, Upgraded Countertops, Primary Bath(s), Wood Floors
Hot Water Electric
Heating Heat Pump(s)
Cooling Central A/C
Fireplaces Number 1
Fireplaces Type Stone, Mantel(s)
Equipment Dishwasher, Disposal, Dryer, Microwave, Oven/Range - Electric, Refrigerator, Washer
Fireplace Y
Appliance Dishwasher, Disposal, Dryer, Microwave, Oven/Range - Electric, Refrigerator, Washer
Heat Source Electric
Laundry Upper Floor
Exterior
Exterior Feature Deck(s), Wrap Around, Patio(s)
Parking Features Garage Door Opener, Garage - Side Entry
Garage Spaces 3.0
Water Access Y
Accessibility None
Porch Deck(s), Wrap Around, Patio(s)
Attached Garage 3
Total Parking Spaces 3
Garage Y
Building
Lot Description Backs to Trees, Cul-de-sac
Story 3
Foundation Concrete Perimeter
Sewer Public Sewer
Water Public
Architectural Style Colonial
Level or Stories 3
Additional Building Above Grade, Below Grade
New Construction N
Schools
School District Berkeley County Schools
Others
Senior Community No
Tax ID 02 7P000700000000
Ownership Fee Simple
SqFt Source Assessor
Security Features Security System
Special Listing Condition Standard
Read Less
Want to know what your home might be worth? Contact us for a FREE valuation!

Our team is ready to help you sell your home for the highest possible price ASAP

Bought with Mary F Cox • Berkshire Hathaway HomeServices PenFed Realty





