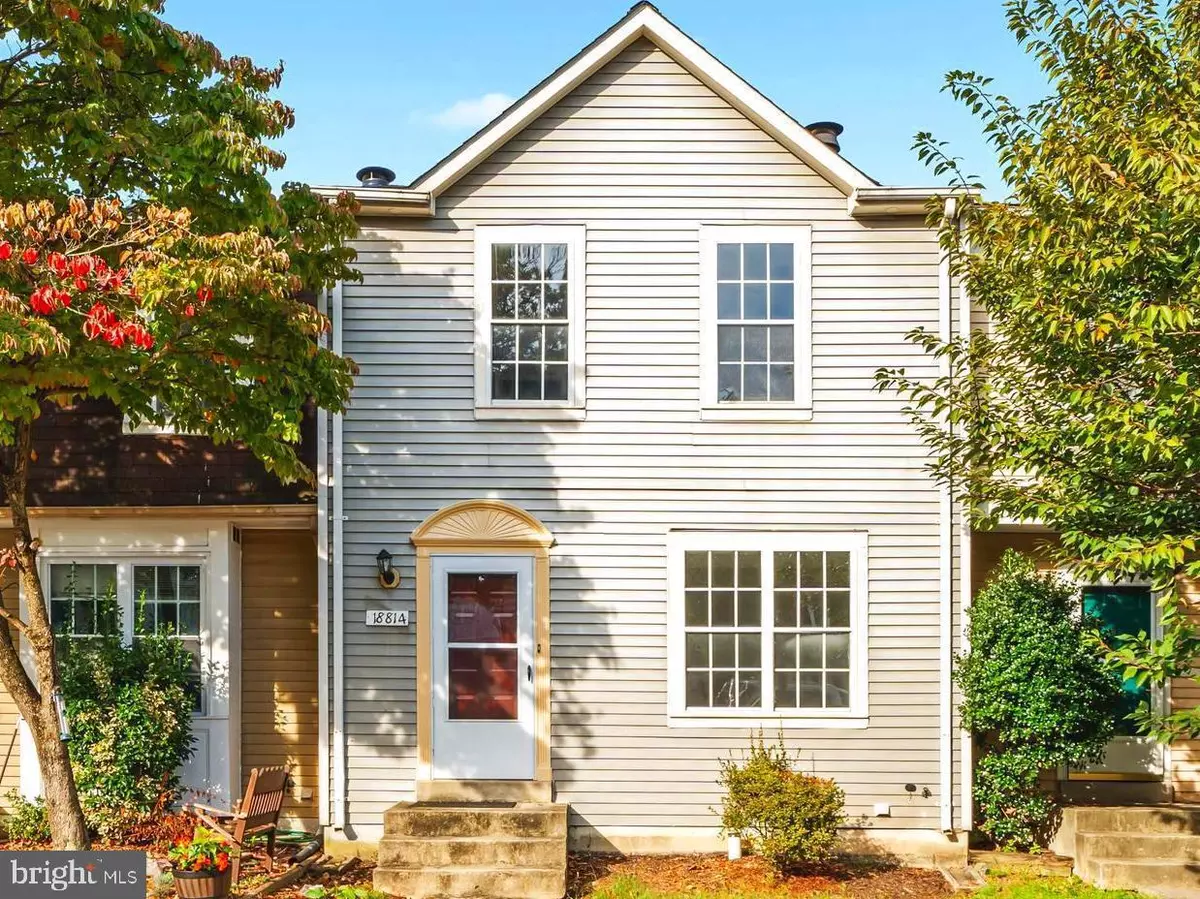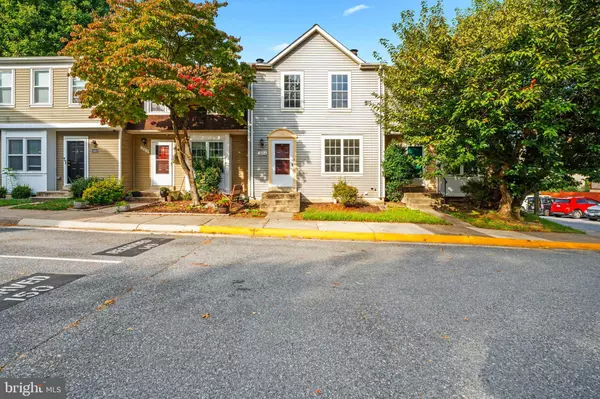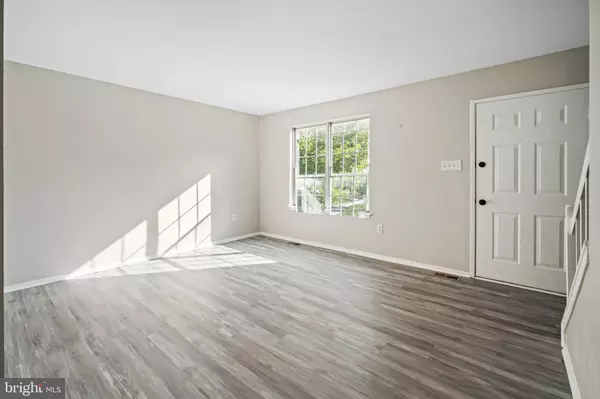$340,000
$305,000
11.5%For more information regarding the value of a property, please contact us for a free consultation.
18814 BIRDSEYE DR Germantown, MD 20874
2 Beds
2 Baths
1,388 SqFt
Key Details
Sold Price $340,000
Property Type Townhouse
Sub Type Interior Row/Townhouse
Listing Status Sold
Purchase Type For Sale
Square Footage 1,388 sqft
Price per Sqft $244
Subdivision Gunners Lake Village
MLS Listing ID MDMC2108300
Sold Date 10/31/23
Style Colonial
Bedrooms 2
Full Baths 2
HOA Fees $83/mo
HOA Y/N Y
Abv Grd Liv Area 988
Originating Board BRIGHT
Year Built 1984
Annual Tax Amount $2,910
Tax Year 2022
Lot Size 1,195 Sqft
Acres 0.03
Property Description
Welcome to your dream townhome near Gunners Lake, situated in the highly sought-after subdivision of Gunners Lake Village. Prepare to be amazed by the striking updates and modern features that await you in this 2 bedroom (optional 3 bedroom), 2 full bathroom gem. Step inside to discover a tastefully renovated main level, boasting a spacious family room that invites you to unwind and relax. Adjacent to the family room, the brand-new kitchen awaits, showcasing elegant shaker-style cabinets, marble-inspired countertops, and LVT flooring, setting the stage for delightful gatherings.
Upstairs, you'll find two generously sized bedrooms. The newly remodeled full bathroom on this level elevates your everyday routine. Venturing downstairs, you'll find even more to love. The lower level features a large laundry and storage room, providing ample space to stay organized. A second new full bathroom adds convenience and style to this level, making it ideal for guests and family members alike. The highlight of the basement is the large rec room or optional third bedroom, complete with a cozy fireplace, creating the perfect atmosphere for entertaining and creating lasting memories. Step outside and appreciate the fenced-in backyard, a private oasis that provides the ideal setting for outdoor activities and relaxation. The walk-out basement ensures easy access to this wonderful outdoor space (or perfect for a tenant or in-law). This townhome truly has it all – from a fresh kitchen and baths to new flooring and paint, every detail has been carefully crafted to exceed your expectations. New roof installed in 2019. The lake, walking trails, shopping, and restaurants are only steps away. Only a 5-minute walk to the nearest bus stop, and less than three miles to the MARC Train and commuter lots. Don't miss the opportunity to call this delightful property your own.
Location
State MD
County Montgomery
Zoning PD9
Rooms
Other Rooms Living Room, Laundry
Basement Daylight, Partial, Fully Finished, Sump Pump, Walkout Level
Interior
Interior Features Breakfast Area, Dining Area, Floor Plan - Traditional, Formal/Separate Dining Room, Tub Shower, Stall Shower
Hot Water Electric
Heating Central, Heat Pump - Electric BackUp
Cooling Central A/C, Ceiling Fan(s)
Flooring Luxury Vinyl Plank, Carpet
Fireplaces Number 1
Fireplaces Type Wood
Furnishings No
Fireplace Y
Heat Source Electric
Laundry Has Laundry, Lower Floor
Exterior
Exterior Feature Patio(s)
Parking On Site 1
Fence Partially
Water Access N
Roof Type Shingle
Accessibility None
Porch Patio(s)
Garage N
Building
Lot Description Front Yard, Rear Yard
Story 3
Foundation Concrete Perimeter, Slab
Sewer Public Sewer
Water Public
Architectural Style Colonial
Level or Stories 3
Additional Building Above Grade, Below Grade
Structure Type Dry Wall
New Construction N
Schools
Elementary Schools S. Christa Mcauliffe
Middle Schools Roberto W. Clemente
High Schools Seneca Valley
School District Montgomery County Public Schools
Others
Pets Allowed N
HOA Fee Include Management,Snow Removal,Reserve Funds,Common Area Maintenance,Pool(s)
Senior Community No
Tax ID 160902280441
Ownership Fee Simple
SqFt Source Assessor
Acceptable Financing Cash, FHA, Conventional, VA
Listing Terms Cash, FHA, Conventional, VA
Financing Cash,FHA,Conventional,VA
Special Listing Condition Standard
Read Less
Want to know what your home might be worth? Contact us for a FREE valuation!

Our team is ready to help you sell your home for the highest possible price ASAP

Bought with Cristhian Marcel Gonzalez • Smart Realty, LLC





