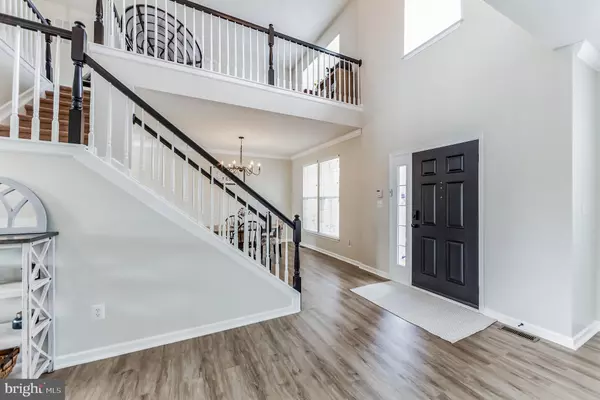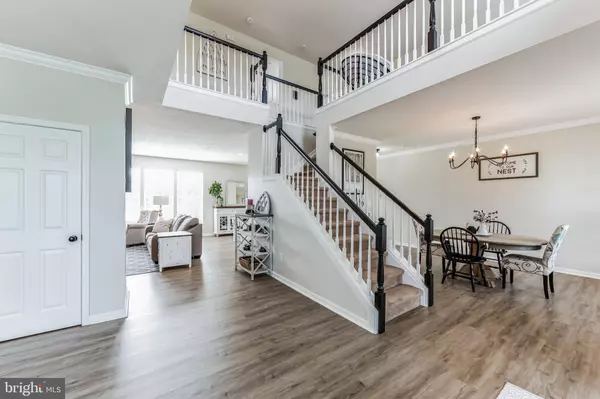$627,000
$645,000
2.8%For more information regarding the value of a property, please contact us for a free consultation.
313 AUTUMN CT Middletown, DE 19709
4 Beds
4 Baths
3,975 SqFt
Key Details
Sold Price $627,000
Property Type Single Family Home
Sub Type Detached
Listing Status Sold
Purchase Type For Sale
Square Footage 3,975 sqft
Price per Sqft $157
Subdivision Estates Of Dove Run
MLS Listing ID DENC2045528
Sold Date 10/18/23
Style Colonial
Bedrooms 4
Full Baths 3
Half Baths 1
HOA Fees $5/ann
HOA Y/N Y
Abv Grd Liv Area 2,949
Originating Board BRIGHT
Year Built 2004
Annual Tax Amount $4,117
Tax Year 2022
Lot Size 0.320 Acres
Acres 0.32
Lot Dimensions 0.00 x 0.00
Property Description
Welcome to the sought after Middletown community of The Estates at Dove Run!oMove right in, just in time to enjoy the heated fiberglass pool this summer! Enjoy this home all year long starting with the amazing outdoor space of the heated pool and hot-tub right off the updated Trex deck. There is a patio and a pool patio to accomodate all your guests. The front porch offers you an amazing pond view for those summer evenings. Upon entering the home, the two story freets you flanked by an open formal living room and dining room. Spacious family room with gas fireplace and eat in kitchen in the rear of the home. Updates on the main floor incude all flooring, paint, remodeled bath and laundry, remodeled fireplace hearth, updated lighting and a new back door to the deck. The kitchen offers oak 42" cabinets, granite countertops .Just behind the kitchen is the spacious laundry with mudroom and access to the 2-car garage.T he garage offers EV charging station and an electric opener. On the second floor and you will find a surprising spacious loft next to the enormous master bedroom, three additional bedrooms, and unexpected closet spaces! The master bedroom features an expansive master closet, plenty of natural light from windows, and a luxurious bathroom with jetted tub and shower, it has been updated with new fixtures and lights. The hall bath is a special surprise with a complete remodel! Finally , head downstairs to the finished basement with a full bathroom and wet bar, perfect for a game room, and additional entertaining space with double doors heading to your pool area. If this home doesn't catch your attention yet, the owned solar system and generator is sure to complete the desirable package! This home is spacious, updated, offers great space and features and is economical to live in!
Location
State DE
County New Castle
Area South Of The Canal (30907)
Zoning 23R-1B
Direction Northwest
Rooms
Other Rooms Living Room, Dining Room, Primary Bedroom, Bedroom 2, Bedroom 4, Kitchen, Game Room, Family Room, Foyer, Laundry, Loft, Storage Room, Bathroom 3, Primary Bathroom, Full Bath, Half Bath
Basement Daylight, Full, Full, Heated, Improved, Interior Access, Outside Entrance, Partially Finished, Other, Walkout Stairs
Interior
Interior Features Breakfast Area, Carpet, Ceiling Fan(s), Crown Moldings, Dining Area, Efficiency, Family Room Off Kitchen, Floor Plan - Open, Formal/Separate Dining Room, Kitchen - Eat-In, Kitchen - Island, Kitchen - Table Space, Pantry, Primary Bath(s), Soaking Tub, Tub Shower, Upgraded Countertops, Walk-in Closet(s), Wet/Dry Bar, Window Treatments, Other
Hot Water Natural Gas
Cooling Central A/C
Flooring Laminate Plank, Partially Carpeted, Tile/Brick
Equipment Built-In Microwave, Dishwasher, Disposal, Dryer, Microwave, Refrigerator, Washer
Window Features Double Pane
Appliance Built-In Microwave, Dishwasher, Disposal, Dryer, Microwave, Refrigerator, Washer
Heat Source Natural Gas
Exterior
Exterior Feature Deck(s), Porch(es), Patio(s)
Parking Features Garage - Front Entry, Garage Door Opener, Inside Access, Oversized, Other
Garage Spaces 6.0
Fence Fully
Pool In Ground
Water Access N
View Pond, Trees/Woods
Roof Type Architectural Shingle,Asphalt
Accessibility None
Porch Deck(s), Porch(es), Patio(s)
Attached Garage 2
Total Parking Spaces 6
Garage Y
Building
Lot Description Front Yard, Landscaping, Rear Yard, SideYard(s)
Story 2
Foundation Concrete Perimeter, Other
Sewer Public Sewer
Water Public
Architectural Style Colonial
Level or Stories 2
Additional Building Above Grade, Below Grade
Structure Type 9'+ Ceilings,2 Story Ceilings,Cathedral Ceilings,High,Tray Ceilings,Dry Wall
New Construction N
Schools
Elementary Schools Brick Mill
Middle Schools Redding
High Schools Middletown
School District Appoquinimink
Others
Pets Allowed Y
HOA Fee Include Common Area Maintenance
Senior Community No
Tax ID 23-015.00-585
Ownership Fee Simple
SqFt Source Assessor
Horse Property N
Special Listing Condition Standard
Pets Allowed No Pet Restrictions
Read Less
Want to know what your home might be worth? Contact us for a FREE valuation!

Our team is ready to help you sell your home for the highest possible price ASAP

Bought with Hui Cong • BHHS Fox & Roach - Hockessin






