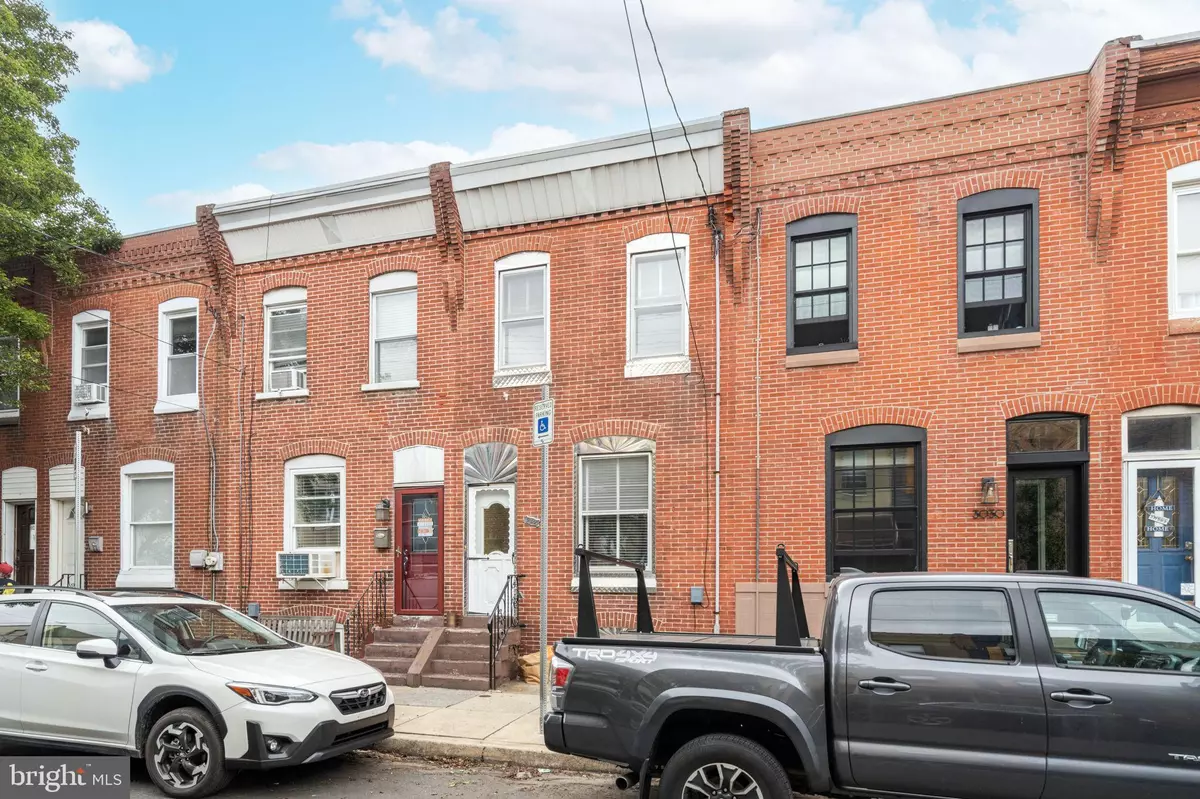$230,000
$228,000
0.9%For more information regarding the value of a property, please contact us for a free consultation.
3028 E THOMPSON ST Philadelphia, PA 19134
3 Beds
1 Bath
904 SqFt
Key Details
Sold Price $230,000
Property Type Townhouse
Sub Type Interior Row/Townhouse
Listing Status Sold
Purchase Type For Sale
Square Footage 904 sqft
Price per Sqft $254
Subdivision Port Richmond
MLS Listing ID PAPH2266060
Sold Date 09/22/23
Style Traditional
Bedrooms 3
Full Baths 1
HOA Y/N N
Abv Grd Liv Area 904
Originating Board BRIGHT
Year Built 1920
Annual Tax Amount $3,352
Tax Year 2023
Lot Size 924 Sqft
Acres 0.02
Lot Dimensions 14.00 x 66.00
Property Description
Classic brick-front row home on a charming block in Philadelphia's booming Port Richmond neighborhood. This home is ready for you to move right in, or you can make this gem into your own. The first floor includes an oversized living room with an abundance of natural light, hardwood floors, and original charm; beyond the living area you'll find a spacious dining room and a kitchen with a stainless stove and refrigerator and plenty of cabinet space. The second flood includes three decent-sized bedrooms, each boasting original character and hardwoods that run throughout. The second floor also offers an updated three-piece bath, and an original built-in cedar closet. There is a full basement with a newer gas heater and updated plumbing and electrical. The rear outdoor patio is fenced and provides alley access. Located close to public transportation, I-95, and minutes from all that Philadelphia's Center City has to offer. You can find all of your creature comforts nearby at local eateries, bars, and cafes including Nemi, Gaul & Co Malt House, La Roma, Somerset Splits, Tacconelli's Pizza, Little Susie's Coffee and Pie, Her Daughters Cafe, ReAnimator Coffee, and expanding Richmond Street.
Location
State PA
County Philadelphia
Area 19134 (19134)
Zoning RSA5
Rooms
Basement Unfinished
Interior
Interior Features Kitchen - Eat-In
Hot Water Natural Gas
Heating Hot Water
Cooling Wall Unit
Flooring Hardwood
Equipment Oven/Range - Gas, Refrigerator
Fireplace N
Appliance Oven/Range - Gas, Refrigerator
Heat Source Natural Gas
Laundry Basement
Exterior
Water Access N
Accessibility None
Garage N
Building
Story 2
Foundation Block
Sewer Public Sewer
Water Public
Architectural Style Traditional
Level or Stories 2
Additional Building Above Grade, Below Grade
New Construction N
Schools
School District The School District Of Philadelphia
Others
Senior Community No
Tax ID 251260000
Ownership Fee Simple
SqFt Source Assessor
Acceptable Financing Cash, Conventional, FHA, VA
Listing Terms Cash, Conventional, FHA, VA
Financing Cash,Conventional,FHA,VA
Special Listing Condition Standard
Read Less
Want to know what your home might be worth? Contact us for a FREE valuation!

Our team is ready to help you sell your home for the highest possible price ASAP

Bought with Brea Stover • Compass RE





