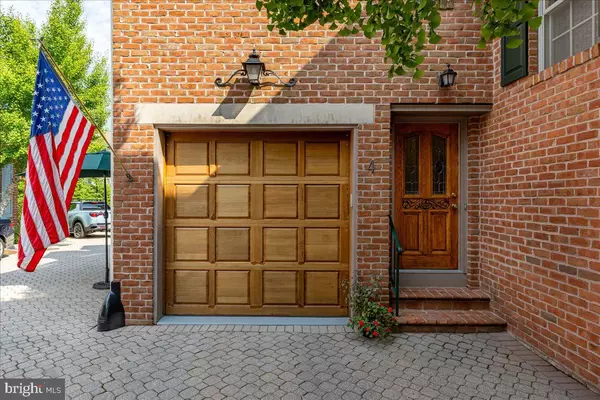$1,075,000
$1,050,000
2.4%For more information regarding the value of a property, please contact us for a free consultation.
4 FIRESTONE CT Princeton, NJ 08540
2 Beds
3 Baths
1,303 SqFt
Key Details
Sold Price $1,075,000
Property Type Condo
Sub Type Condo/Co-op
Listing Status Sold
Purchase Type For Sale
Square Footage 1,303 sqft
Price per Sqft $825
Subdivision None Available
MLS Listing ID NJME2033912
Sold Date 09/20/23
Style Colonial
Bedrooms 2
Full Baths 2
Half Baths 1
Condo Fees $4,000/ann
HOA Y/N N
Abv Grd Liv Area 1,303
Originating Board BRIGHT
Year Built 1987
Annual Tax Amount $17,342
Tax Year 2022
Lot Dimensions 0.00 x 0.00
Property Description
Steps away from both Campus and Nassau St, this bright and airy home is tucked away on a courtyard of Georgetown inspired townhomes. Open concept living is the theme of the first floor, with a large great room comprising of a living and dining area. The picture window gives views of the private patio and the skylight over the dining area brings in even more light. The renovated kitchen with /14" deep red birch cabinetry has high end stainless steel appliances such as Miele dishwasher and oven, and Subzero refrigerator. Granite counters top the wood cabinetry. For even more natural light there is a second skylight over the sink area. The second floor is home two good size bedrooms with storage and a renovated hall bath. The basement is finished and has a rec room, full bath. Wood-framed Wine Cellar with with 4-inch batting insulation,sheetrock, Breezair climate control K Series wine cellar air-conditioned. APEX wine cellar racking system. Large laundry room with storage. The home also has a one car attached garage. Great location, all you have to do is unpack!
Location
State NJ
County Mercer
Area Princeton (21114)
Zoning R4
Rooms
Other Rooms Living Room, Dining Room, Primary Bedroom, Bedroom 2, Kitchen, Bedroom 1, Recreation Room, Attic
Basement Full
Interior
Interior Features Skylight(s)
Hot Water Electric
Heating Forced Air
Cooling Central A/C
Flooring Wood
Equipment Built-In Range, Oven - Self Cleaning, Dishwasher, Disposal
Fireplace N
Appliance Built-In Range, Oven - Self Cleaning, Dishwasher, Disposal
Heat Source Natural Gas
Laundry Basement
Exterior
Exterior Feature Patio(s)
Parking Features Inside Access, Garage Door Opener
Garage Spaces 1.0
Fence Other
Amenities Available None
Water Access N
Roof Type Pitched,Shingle
Accessibility None
Porch Patio(s)
Attached Garage 1
Total Parking Spaces 1
Garage Y
Building
Lot Description Cul-de-sac, Irregular
Story 2
Foundation Brick/Mortar
Sewer Public Sewer
Water Public
Architectural Style Colonial
Level or Stories 2
Additional Building Above Grade, Below Grade
New Construction N
Schools
Elementary Schools Riverside E.S.
Middle Schools Princeton
High Schools Princeton H.S.
School District Princeton Regional Schools
Others
Pets Allowed Y
HOA Fee Include Snow Removal,Common Area Maintenance,Insurance
Senior Community No
Tax ID 14-00047 02-00045 04-C04
Ownership Condominium
Acceptable Financing Conventional, Cash
Listing Terms Conventional, Cash
Financing Conventional,Cash
Special Listing Condition Standard
Pets Allowed Size/Weight Restriction, Breed Restrictions, Number Limit
Read Less
Want to know what your home might be worth? Contact us for a FREE valuation!

Our team is ready to help you sell your home for the highest possible price ASAP

Bought with Lisa Candella-Hulbert • BHHS Fox & Roach - Princeton





