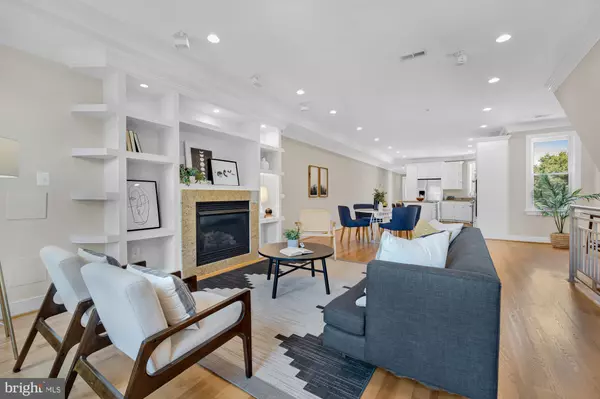$1,160,000
$1,150,000
0.9%For more information regarding the value of a property, please contact us for a free consultation.
1785 LANIER PL NW #4 Washington, DC 20009
2 Beds
3 Baths
2,400 SqFt
Key Details
Sold Price $1,160,000
Property Type Condo
Sub Type Condo/Co-op
Listing Status Sold
Purchase Type For Sale
Square Footage 2,400 sqft
Price per Sqft $483
Subdivision Lanier Heights
MLS Listing ID DCDC2104114
Sold Date 09/18/23
Style Contemporary
Bedrooms 2
Full Baths 2
Half Baths 1
Condo Fees $448/mo
HOA Y/N N
Abv Grd Liv Area 2,400
Originating Board BRIGHT
Year Built 1908
Annual Tax Amount $8,285
Tax Year 2022
Property Description
Views of the Washington Monument from your Private Roof Deck! Welcome home to 1785 Lanier Pl NW #4 a sprawling, luxurious condo in Lanier Heights, tucked on a quiet street, just moments to Adams Morgan, and minutes to Rock Creek Park and the Zoo! The stunning living room, adorned with crown molding and fireplace, opens to the gourmet kitchen and large dining room, perfect for entertaining. The owner's suite includes two private patios, walk-in closet, and ensuite spa-like bathroom with a shower, tub and two vanities. Before heading up to your private rooftop, stop into the sitting area, with sink and wine refrigerator to grab everything you'll need to kick back and relax. The second bedroom also has a private patio, and ensuite bathroom. The walk-in pantry, in unit washer/dryer, and garage parking make living easy in the city. Stroll to Soleluna for your morning coffee and pastries, and across the street to Tail Up Goat, Reveler's Hour and The Line Hotel for a night out! Welcome Home!
Location
State DC
County Washington
Zoning RF-1
Rooms
Main Level Bedrooms 1
Interior
Interior Features Crown Moldings, Dining Area, Floor Plan - Open, Kitchen - Island, Recessed Lighting, Wood Floors
Hot Water Natural Gas
Heating Central
Cooling Central A/C
Equipment Built-In Microwave, Dishwasher, Disposal, Microwave, Oven - Double, Oven/Range - Gas, Refrigerator, Dryer, Washer, Stainless Steel Appliances
Appliance Built-In Microwave, Dishwasher, Disposal, Microwave, Oven - Double, Oven/Range - Gas, Refrigerator, Dryer, Washer, Stainless Steel Appliances
Heat Source Natural Gas
Exterior
Exterior Feature Balconies- Multiple, Deck(s), Roof
Parking Features Garage - Rear Entry
Garage Spaces 1.0
Amenities Available Common Grounds
Water Access N
Accessibility None
Porch Balconies- Multiple, Deck(s), Roof
Attached Garage 1
Total Parking Spaces 1
Garage Y
Building
Story 2
Foundation Other
Sewer Public Sewer
Water Public
Architectural Style Contemporary
Level or Stories 2
Additional Building Above Grade, Below Grade
New Construction N
Schools
School District District Of Columbia Public Schools
Others
Pets Allowed Y
HOA Fee Include Water,Sewer,Trash,Common Area Maintenance,Ext Bldg Maint
Senior Community No
Tax ID 2583//2111
Ownership Condominium
Security Features Main Entrance Lock
Special Listing Condition Standard
Pets Allowed Cats OK, Dogs OK
Read Less
Want to know what your home might be worth? Contact us for a FREE valuation!

Our team is ready to help you sell your home for the highest possible price ASAP

Bought with Katrina L Schymik Abjornson • Compass





