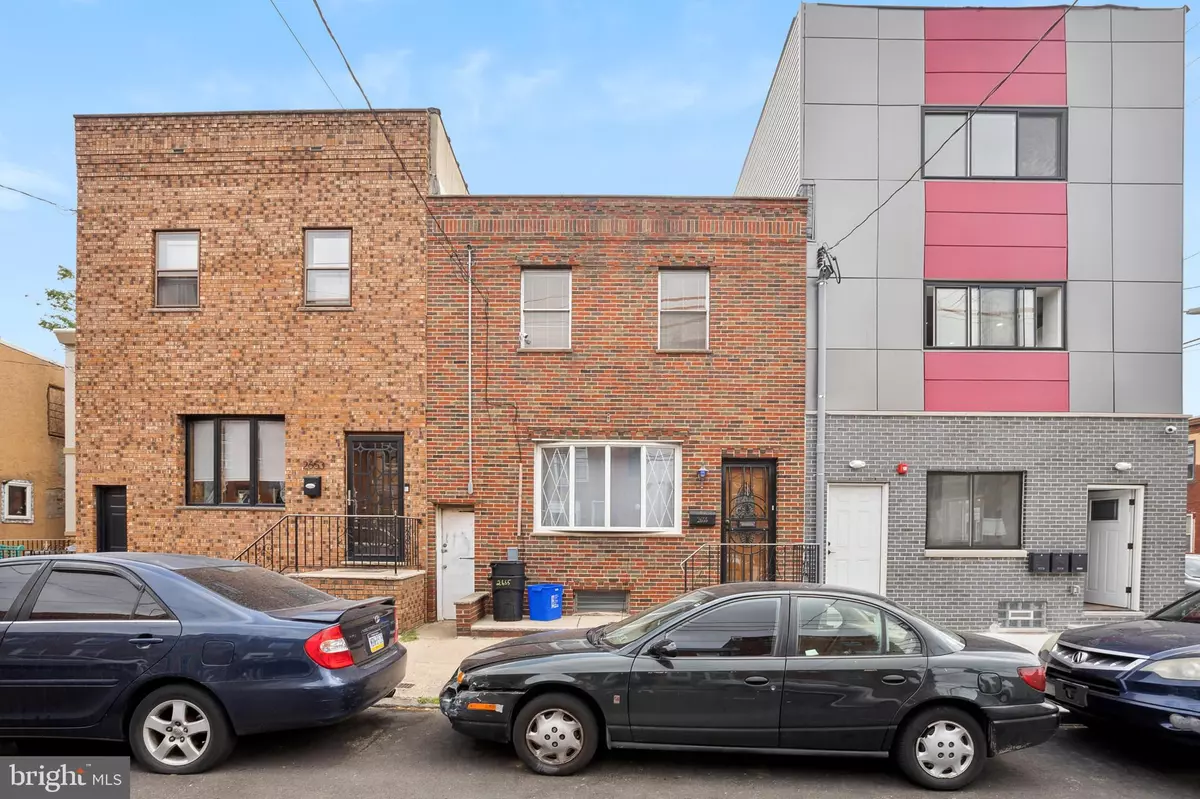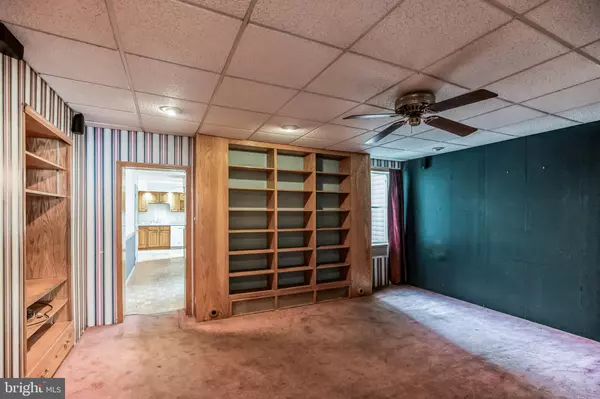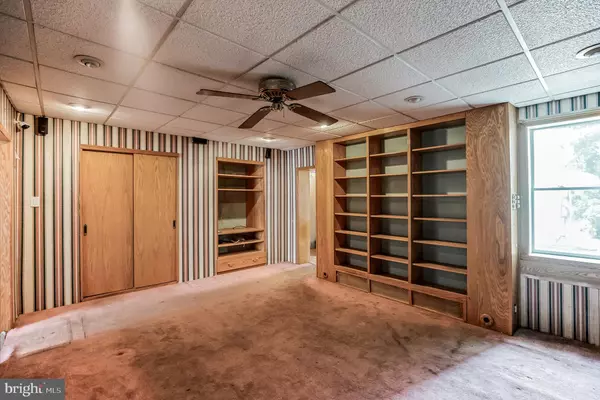$245,000
$274,000
10.6%For more information regarding the value of a property, please contact us for a free consultation.
2655 E CLEARFIELD ST Philadelphia, PA 19134
4 Beds
2 Baths
1,850 SqFt
Key Details
Sold Price $245,000
Property Type Townhouse
Sub Type Interior Row/Townhouse
Listing Status Sold
Purchase Type For Sale
Square Footage 1,850 sqft
Price per Sqft $132
Subdivision Port Richmond
MLS Listing ID PAPH2215172
Sold Date 08/30/23
Style Traditional
Bedrooms 4
Full Baths 2
HOA Y/N N
Abv Grd Liv Area 1,850
Originating Board BRIGHT
Year Built 1965
Annual Tax Amount $1,020
Tax Year 2022
Lot Size 2,150 Sqft
Acres 0.05
Lot Dimensions 20.00 x 108.00
Property Description
Seller if offering a $5,000 credit towards painting and new carpeting, ask listing agent for more details. Motivated sellers, large, unique, well maintained 3 story home in a highly sought after area in Port Richmond with central air, large back yard, oversized kitchen, living room, family room, dining area all with great natural light. Laundry, mudroom bathroom off of kitchen . 4 large bedrooms, walk in closets and full bathroom upstairs. Very clean, dry basement with plenty of space for additional storage can easily be fully finished, this home has so much potential and has been meticulously maintained throughout the years by the same owner. Great size back yard with privacy and a pond. Within walking distance to some of the great neighborhood spots like Primo's, Nemi, and Gaul & Co Malt House as well as access to I95 & Betsy Ross Bridge, Center City, I76 and airport. Throughout the years of owning this home the sellers have maintained all major systems of the home and left no stone unturned when it comes to regular maintenance. *Ask listing agent for full list of improvements.
Location
State PA
County Philadelphia
Area 19134 (19134)
Zoning RSA5
Rooms
Basement Full
Main Level Bedrooms 4
Interior
Interior Features Breakfast Area, Built-Ins, Butlers Pantry, Ceiling Fan(s), Dining Area, Floor Plan - Traditional, Formal/Separate Dining Room, Kitchen - Eat-In, Kitchen - Island, Stall Shower, Tub Shower, Walk-in Closet(s), Family Room Off Kitchen, Kitchen - Table Space, Pantry
Hot Water Natural Gas, Electric
Heating Forced Air, Radiant
Cooling Central A/C, Ceiling Fan(s), Ductless/Mini-Split
Flooring Carpet, Hardwood, Ceramic Tile
Equipment Cooktop, Dishwasher, Oven/Range - Gas
Appliance Cooktop, Dishwasher, Oven/Range - Gas
Heat Source Natural Gas
Laundry Main Floor
Exterior
Exterior Feature Patio(s)
Fence Fully
Water Access N
View City
Roof Type Rubber
Accessibility None
Porch Patio(s)
Garage N
Building
Lot Description No Thru Street, Pond, Private, Rear Yard
Story 3
Foundation Slab
Sewer Public Sewer
Water Public
Architectural Style Traditional
Level or Stories 3
Additional Building Above Grade, Below Grade
New Construction N
Schools
School District The School District Of Philadelphia
Others
Senior Community No
Tax ID 251127900
Ownership Fee Simple
SqFt Source Assessor
Special Listing Condition Standard
Read Less
Want to know what your home might be worth? Contact us for a FREE valuation!

Our team is ready to help you sell your home for the highest possible price ASAP

Bought with Christine Marie Padilla • Keller Williams Real Estate Tri-County





