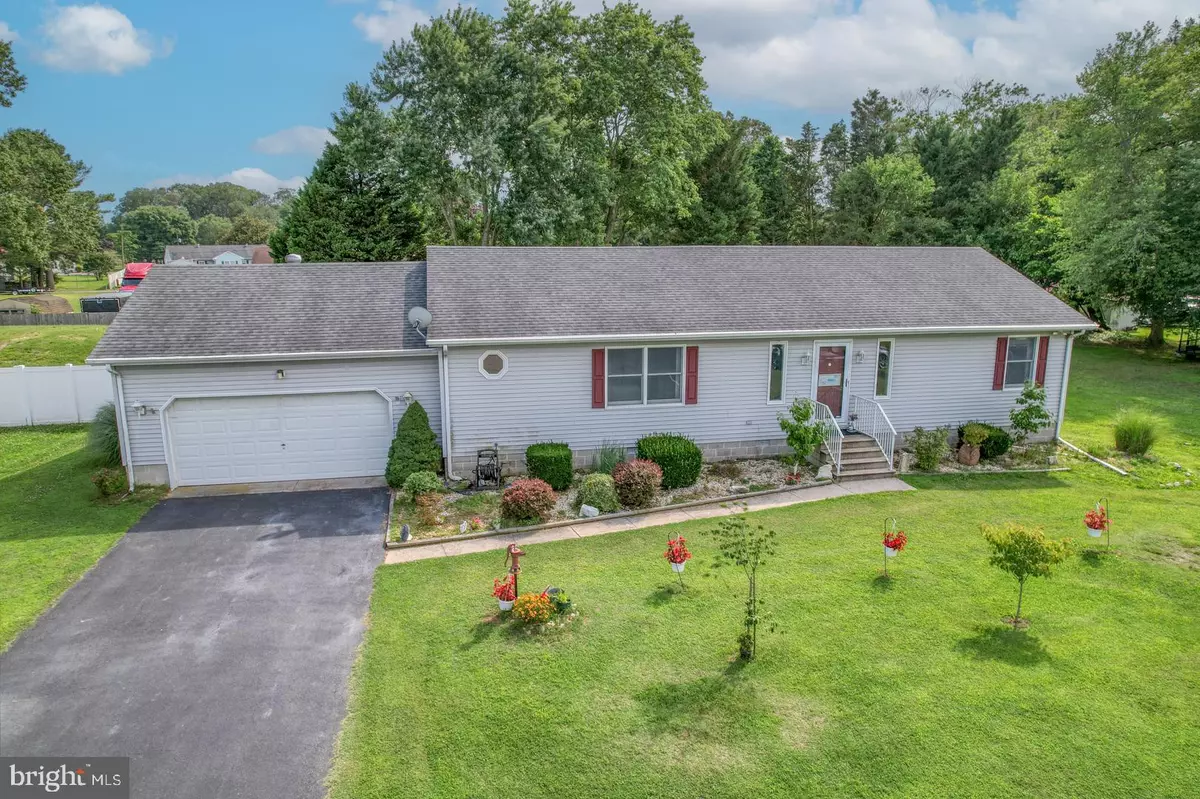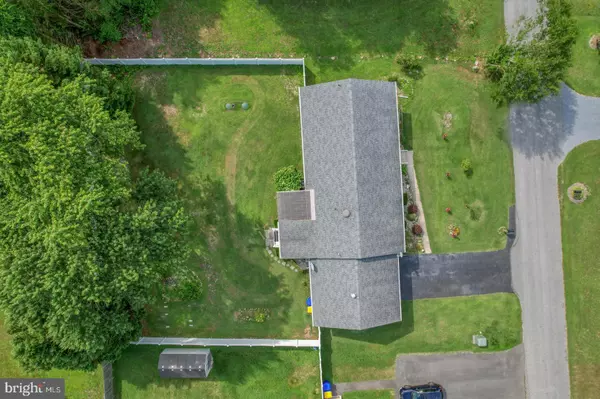$350,000
$350,000
For more information regarding the value of a property, please contact us for a free consultation.
30560 TOWNSEND DR Frankford, DE 19945
3 Beds
2 Baths
1,512 SqFt
Key Details
Sold Price $350,000
Property Type Single Family Home
Sub Type Detached
Listing Status Sold
Purchase Type For Sale
Square Footage 1,512 sqft
Price per Sqft $231
Subdivision None Available
MLS Listing ID DESU2044016
Sold Date 09/01/23
Style Ranch/Rambler
Bedrooms 3
Full Baths 2
HOA Y/N N
Abv Grd Liv Area 1,512
Originating Board BRIGHT
Year Built 1990
Annual Tax Amount $597
Tax Year 2022
Lot Size 0.320 Acres
Acres 0.32
Lot Dimensions 100.00 x 142.00
Property Description
Adorable and affordable well maintained single family 3 bed and 2 full bath rancher with an a 2 car garage with additional storage. Home is located on a large .32 acre private lot- backyard is enclosed by a beautiful white vinyl privacy fence- perfect yard to just relax and enjoy nature- pets and children will love it too! Upon entering the home- appreciate a spacious and airy family room with vaulted ceilings overlooking the sprawling backyard. To the left of the foyer- appreciate the privacy of the primary bedroom room and ensuite bath with a new luxurious shower. To the right of the foyer-your guests will appreciate the separateness of 2 additional bedrooms(1 bedroom does not have closet) and a full hall bath. The family room leads to a well appointed eat in kitchen with ample wood cabinetry and granite countertops. The dining area leads to a large screened in porch overlooking the gardens within the fenced in and private backyard. This huge backyard would be a perfect place to entertain family and friends. Welcome to 30560 Townsend Dr- No HOA fees and low taxes. Come tour and appreciate this attractive and reasonably priced Delaware Beach Home today!( Roof 2019, new water heater and water conditioner 2022)
Location
State DE
County Sussex
Area Dagsboro Hundred (31005)
Zoning MR
Rooms
Other Rooms Primary Bedroom, Bedroom 2, Bedroom 3, Kitchen, Family Room, Laundry, Primary Bathroom, Full Bath, Screened Porch
Main Level Bedrooms 3
Interior
Interior Features Window Treatments, Attic/House Fan, Ceiling Fan(s)
Hot Water Electric
Heating Heat Pump - Electric BackUp
Cooling Central A/C
Flooring Laminate Plank, Carpet, Vinyl
Equipment Oven/Range - Electric, Cooktop, Oven - Wall, Refrigerator, Dishwasher, Microwave, Washer, Dryer, Water Heater, Humidifier, Water Conditioner - Owned
Fireplace N
Window Features Storm,Screens
Appliance Oven/Range - Electric, Cooktop, Oven - Wall, Refrigerator, Dishwasher, Microwave, Washer, Dryer, Water Heater, Humidifier, Water Conditioner - Owned
Heat Source Electric
Exterior
Exterior Feature Porch(es), Screened
Parking Features Garage - Front Entry
Garage Spaces 6.0
Fence Privacy, Rear, Vinyl
Water Access N
View Trees/Woods
Roof Type Shingle
Accessibility 2+ Access Exits
Porch Porch(es), Screened
Attached Garage 2
Total Parking Spaces 6
Garage Y
Building
Lot Description Backs to Trees, Cleared, Front Yard, Landscaping, Private, Rear Yard, SideYard(s)
Story 1
Foundation Concrete Perimeter
Sewer Gravity Sept Fld
Water Well
Architectural Style Ranch/Rambler
Level or Stories 1
Additional Building Above Grade, Below Grade
Structure Type Vaulted Ceilings
New Construction N
Schools
School District Indian River
Others
Senior Community No
Tax ID 433-06.00-61.01
Ownership Fee Simple
SqFt Source Assessor
Security Features Smoke Detector
Special Listing Condition Standard
Read Less
Want to know what your home might be worth? Contact us for a FREE valuation!

Our team is ready to help you sell your home for the highest possible price ASAP

Bought with CHRISTINE TINGLE • Keller Williams Realty






