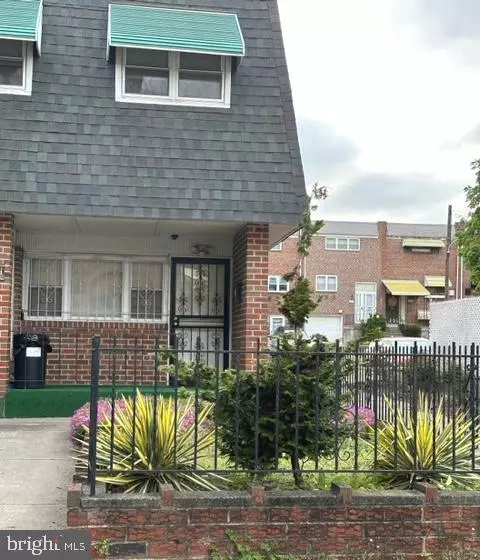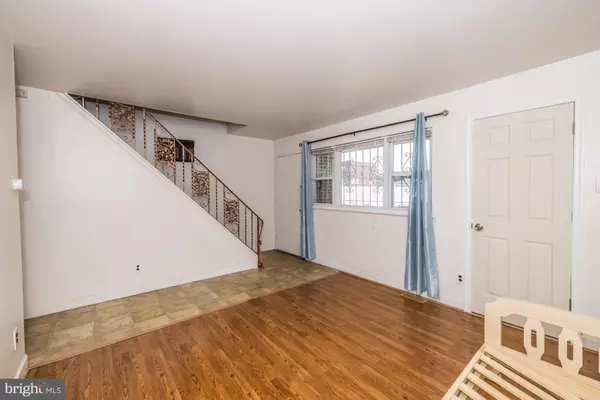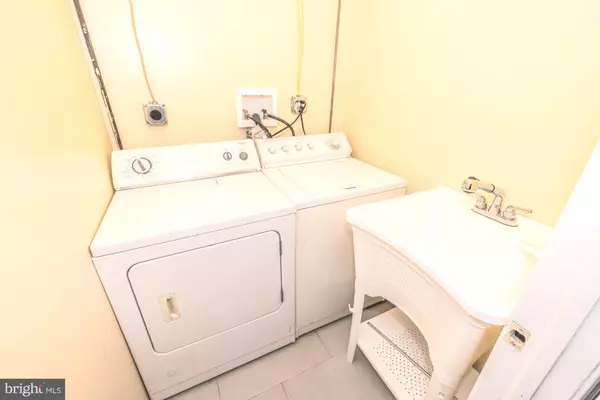$255,000
$270,000
5.6%For more information regarding the value of a property, please contact us for a free consultation.
1424 N 11TH ST Philadelphia, PA 19122
3 Beds
2 Baths
1,224 SqFt
Key Details
Sold Price $255,000
Property Type Townhouse
Sub Type End of Row/Townhouse
Listing Status Sold
Purchase Type For Sale
Square Footage 1,224 sqft
Price per Sqft $208
Subdivision Yorktown
MLS Listing ID PAPH2230816
Sold Date 08/23/23
Style Traditional
Bedrooms 3
Full Baths 2
HOA Y/N N
Abv Grd Liv Area 1,224
Originating Board BRIGHT
Year Built 1965
Annual Tax Amount $3,323
Tax Year 2023
Lot Size 1,620 Sqft
Acres 0.04
Lot Dimensions 18.00 x 90.00
Property Description
Move right into this well-maintained end of row home with spacious living room, large eat-in kitchen, laundry room, three bedrooms and two full bathrooms. Gleaming new wood laminate floors installed and freshly painted throughout. Ample storage, central air, front patio and huge backyard for all your entertaining. Some of the recent improvements include new central air, rubber roof with 10-year warranty and new skylight. You'll have a private driveway and only a few houses share an additional parking lane. All appliances in “As Is” condition. Just a short walk to Temple University, shopping , public transportation and houses of worship. This home has so much to offer. Make your appointment today and see for yourself!
Location
State PA
County Philadelphia
Area 19122 (19122)
Zoning RSA5
Interior
Hot Water Natural Gas
Heating Forced Air
Cooling Central A/C
Equipment Washer, Refrigerator, Dryer
Appliance Washer, Refrigerator, Dryer
Heat Source Natural Gas
Laundry Main Floor
Exterior
Garage Spaces 1.0
Water Access N
Accessibility None
Total Parking Spaces 1
Garage N
Building
Story 2
Foundation Slab
Sewer Public Sewer
Water Public
Architectural Style Traditional
Level or Stories 2
Additional Building Above Grade, Below Grade
New Construction N
Schools
School District The School District Of Philadelphia
Others
Pets Allowed Y
Senior Community No
Tax ID 202207800
Ownership Fee Simple
SqFt Source Assessor
Acceptable Financing Cash, FHA, Conventional, VA
Listing Terms Cash, FHA, Conventional, VA
Financing Cash,FHA,Conventional,VA
Special Listing Condition Standard
Pets Allowed No Pet Restrictions
Read Less
Want to know what your home might be worth? Contact us for a FREE valuation!

Our team is ready to help you sell your home for the highest possible price ASAP

Bought with Qinmei Gao • Home Vista Realty





