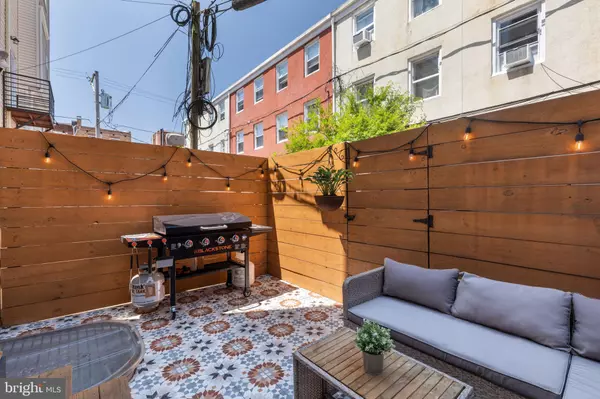$510,000
$520,000
1.9%For more information regarding the value of a property, please contact us for a free consultation.
419 W THOMPSON ST Philadelphia, PA 19122
3 Beds
2 Baths
2,100 SqFt
Key Details
Sold Price $510,000
Property Type Townhouse
Sub Type Interior Row/Townhouse
Listing Status Sold
Purchase Type For Sale
Square Footage 2,100 sqft
Price per Sqft $242
Subdivision Olde Kensington
MLS Listing ID PAPH2241426
Sold Date 08/22/23
Style Straight Thru
Bedrooms 3
Full Baths 2
HOA Y/N N
Abv Grd Liv Area 2,000
Originating Board BRIGHT
Year Built 2016
Annual Tax Amount $1,175
Tax Year 2022
Lot Size 641 Sqft
Acres 0.01
Lot Dimensions 15.00 x 42.00
Property Description
Are you looking for a great home in a great location? You found it! This home is nestled in between the Northern Liberties and Fishtown neighborhoods, known for its vibrant atmosphere, trendy restaurants, bars, and shops; Taco Riendo, Mulherins, Laser Wolf, Front St Cafe, Weckerly's Ice Cream, Jeni's, and the list goes. Green space, you got it; Cruz playground and recreation center, Hetzel playground, Palmer Park. Need to get downtown; the El is only 10 min walk away. Groceries, so many options Acme, Giant Heirloom, or Grocery Store Outlet. This stunning home that was well-loved by the homeowners with approximately 4 years left on tax abatement located in the highly sought-after Old Kensington neighborhood. This spacious home offers over 2000+ sq ft of open living space, making it perfect for entertaining and comfortable living. As you step inside, you'll be greeted by an open floor plan with hardwood floors and recess lighting throughout. One of the many stunning features of this beautiful home is the luxurious kitchen featuring granite countertops, stainless steel appliances, an island, and custom kitchen cabinetry. The kitchen seamlessly flows into a private back patio, creating an ideal space for your summer BBQs and outdoor gatherings. The second level of the home boasts two bedrooms and a full bathroom, providing ample space for family and guests. The primary suite is situated on the third level and offers a private bathroom with double sinks, as well as a walk-in closet, providing a tranquil retreat. Every single bedroom has custom closets, making storage a delight. Enjoy breathtaking views from the roof deck, offering 360-degree panoramic vistas. It's the perfect spot to unwind and take in the beauty of the surroundings. Additional amenities of this remarkable property include a finished basement, which can serve as an additional living room, bedroom, home office, or gym, providing versatility and convenience. Call to schedule a showing today!
Location
State PA
County Philadelphia
Area 19122 (19122)
Zoning RSA5
Rooms
Other Rooms Living Room, Dining Room, Primary Bedroom, Bedroom 2, Kitchen, Family Room, Bedroom 1
Basement Full
Interior
Interior Features Kitchen - Eat-In
Hot Water Natural Gas
Heating Central
Cooling Central A/C
Fireplace N
Heat Source Natural Gas
Laundry Basement
Exterior
Water Access N
Accessibility 2+ Access Exits
Garage N
Building
Story 3
Foundation Brick/Mortar
Sewer Public Sewer
Water Public
Architectural Style Straight Thru
Level or Stories 3
Additional Building Above Grade, Below Grade
New Construction N
Schools
School District The School District Of Philadelphia
Others
Senior Community No
Tax ID 182311400
Ownership Fee Simple
SqFt Source Assessor
Special Listing Condition Standard
Read Less
Want to know what your home might be worth? Contact us for a FREE valuation!

Our team is ready to help you sell your home for the highest possible price ASAP

Bought with Meredith S. Chatot • Compass RE





