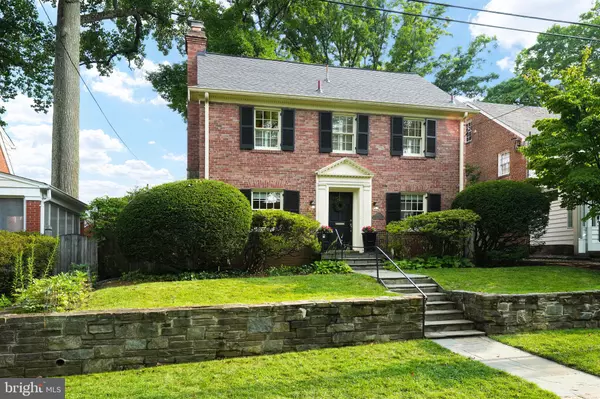$1,450,000
$1,295,000
12.0%For more information regarding the value of a property, please contact us for a free consultation.
3256 VAN HAZEN ST NW Washington, DC 20015
4 Beds
3 Baths
2,227 SqFt
Key Details
Sold Price $1,450,000
Property Type Single Family Home
Sub Type Detached
Listing Status Sold
Purchase Type For Sale
Square Footage 2,227 sqft
Price per Sqft $651
Subdivision Chevy Chase
MLS Listing ID DCDC2105886
Sold Date 08/21/23
Style Colonial
Bedrooms 4
Full Baths 2
Half Baths 1
HOA Y/N N
Abv Grd Liv Area 1,627
Originating Board BRIGHT
Year Built 1937
Annual Tax Amount $8,081
Tax Year 2022
Lot Size 6,075 Sqft
Acres 0.14
Property Description
Welcome to 3256 Van Hazen ST NW, a classic renovated brick center-hall Colonial that exudes charm and elegance. Nestled on a picturesque lot in the highly sought-after neighborhood of Chevy Chase, this beautiful residence offers the perfect blend of modern amenities and timeless design. As you step inside, you are greeted by a welcoming entry foyer with a convenient coat closet. The main level boasts a gracious living room with a decorative fireplace, creating a warm and inviting atmosphere. The kitchen has been thoughtfully renovated and expanded, featuring a pantry and a delightful eat-in area, perfect for culinary enthusiasts. Imagine enjoying meals in the sunny dining room or relaxing in the bonus sun-room, which overlooks the enchanting garden. The fully-fenced and flat rear yard is a true oasis in the city, complete with a patio, mature plantings, play space, and even a gardening area. Plus, the property includes a detached one-car garage, adding to the overall convenience and value. On the second level, the owner's suite boasts a renovated en-suite bathroom, providing a private retreat within the home. Two additional nicely sized bedrooms and a fully renovated hall bathroom offer ample space for family and guests. A linen closet ensures storage is never a concern. The walk-up third level surprises with a spacious fourth bedroom featuring built-ins and an additional storage room, making it versatile for various uses such as a home office, playroom, or guest suite. The lower level adds even more functionality to this exquisite home, housing a TV/family room, a powder bathroom, and a laundry & utility room. A brand new roof, and Pella replacement windows throughout the house provide peace of mind and efficiency. Beyond the property's boundaries lies a vibrant neighborhood with a host of amenities. Lafayette Park, School, and Recreation Center offer abundant green space and various sports facilities. Nearby shops and restaurants on Connecticut Ave provide endless entertainment options. Rock Creek Park, just one block away, offers a serene escape into nature. For commuters, the Friendship Heights Metro (red line) provides easy access to the city, while multiple nursery schools and esteemed public and private schools, including Lafayette Elementary and St. John's College High School, cater to educational needs. Don't miss the chance to make this elegant Colonial your forever home in the heart of Chevy Chase, DC. Come experience the charm and convenience of 3256 Van Hazen ST NW for yourself. Schedule a viewing today and make your dream home a reality.
Location
State DC
County Washington
Zoning R-1-B
Rooms
Other Rooms Living Room, Dining Room, Primary Bedroom, Bedroom 2, Bedroom 3, Kitchen, Basement, Breakfast Room, Bedroom 1, Bathroom 2, Half Bath
Basement Side Entrance, Fully Finished
Interior
Interior Features Kitchen - Table Space, Dining Area, Primary Bath(s), Crown Moldings, Built-Ins, Breakfast Area, Recessed Lighting, Upgraded Countertops, Wood Floors
Hot Water Other
Heating Other
Cooling Central A/C
Flooring Wood
Fireplaces Number 1
Equipment Built-In Microwave, Dishwasher, Disposal, Dryer, Oven/Range - Gas, Refrigerator, Stainless Steel Appliances, Washer
Fireplace Y
Appliance Built-In Microwave, Dishwasher, Disposal, Dryer, Oven/Range - Gas, Refrigerator, Stainless Steel Appliances, Washer
Heat Source Natural Gas
Laundry Has Laundry, Dryer In Unit, Washer In Unit
Exterior
Exterior Feature Patio(s)
Garage Other
Garage Spaces 1.0
Waterfront N
Water Access N
Accessibility None
Porch Patio(s)
Parking Type Detached Garage
Total Parking Spaces 1
Garage Y
Building
Story 4
Foundation Other
Sewer Public Sewer
Water Public
Architectural Style Colonial
Level or Stories 4
Additional Building Above Grade, Below Grade
New Construction N
Schools
Elementary Schools Lafayette
Middle Schools Deal
High Schools Jackson-Reed
School District District Of Columbia Public Schools
Others
Senior Community No
Tax ID 2352//0134
Ownership Fee Simple
SqFt Source Assessor
Special Listing Condition Standard
Read Less
Want to know what your home might be worth? Contact us for a FREE valuation!

Our team is ready to help you sell your home for the highest possible price ASAP

Bought with Anslie C Stokes Milligan • McEnearney Associates, Inc.






