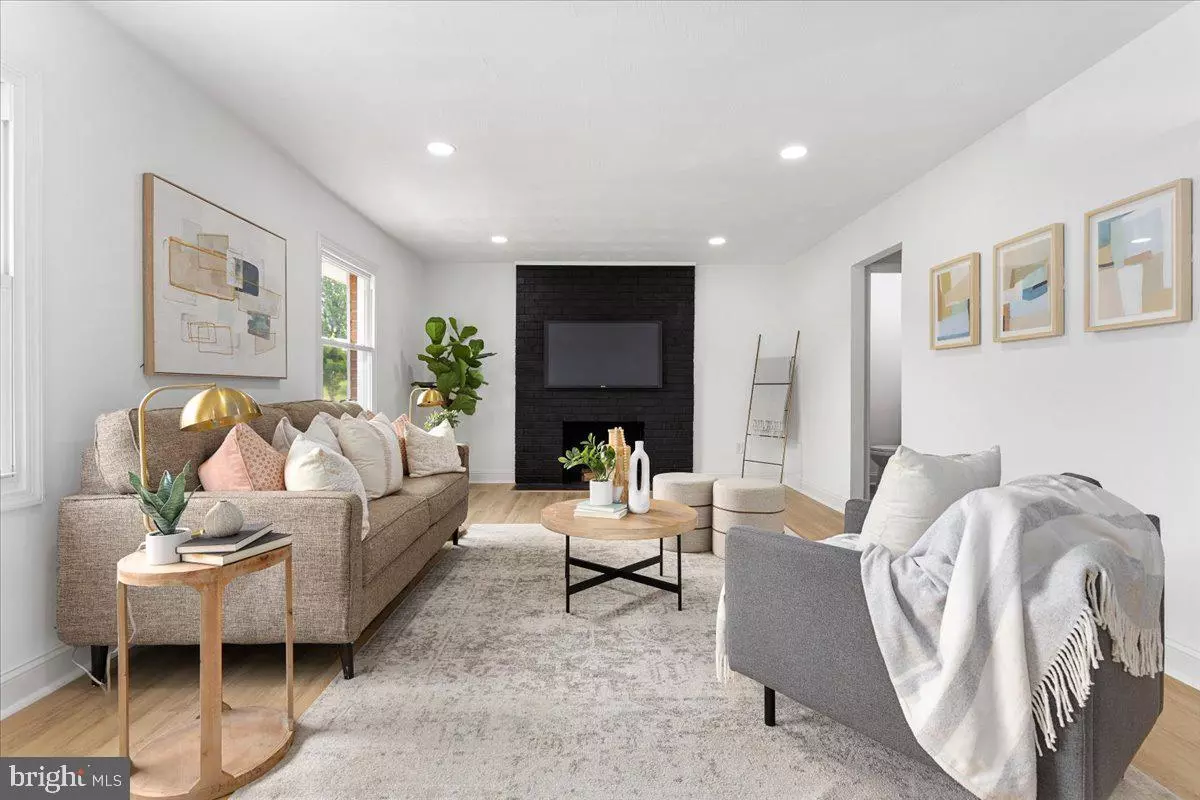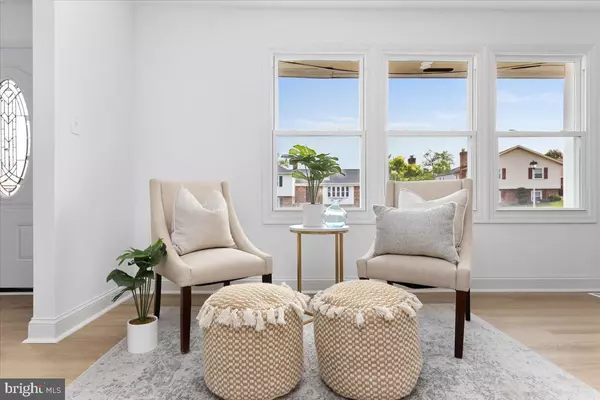$635,000
$635,000
For more information regarding the value of a property, please contact us for a free consultation.
3708 BASKERVILLE DR Mitchellville, MD 20721
6 Beds
4 Baths
3,237 SqFt
Key Details
Sold Price $635,000
Property Type Single Family Home
Sub Type Detached
Listing Status Sold
Purchase Type For Sale
Square Footage 3,237 sqft
Price per Sqft $196
Subdivision Mitchellville
MLS Listing ID MDPG2078312
Sold Date 07/31/23
Style Split Level
Bedrooms 6
Full Baths 3
Half Baths 1
HOA Y/N N
Abv Grd Liv Area 3,237
Originating Board BRIGHT
Year Built 1974
Annual Tax Amount $6,245
Tax Year 2022
Lot Size 0.295 Acres
Acres 0.29
Property Description
Welcome to your dream home! This property is a masterpiece of modern design, showcasing a brand new renovation that combines luxury and comfort in the most captivating way. With six spacious bedrooms, three generous living spaces, and an array of high-end features, this sprawling home offers an unparalleled living experience.
The heart of this home lies in its stunning kitchen, featuring a large island with granite countertops, sleek cabinetry and stainless steel appliances. Just off the kitchen you'll find a separate dining area, expansive living space and half bath easy accessible to guests. From the living room you have access to the large two-car garage with plenty of space for parking and storage.
Back inside, you'll head up the stairs to find a spacious primary suite with a private bath as well as three additional bedrooms and hall bath. Heading downstairs from the kitchen you'll find the first of two lower levels. This level features a generous living area with access to the backyard and patio plus TWO additional bedrooms and a full bath. Down another level and you'll find a sprawling multipurpose space with a wet bar, perfect for entertaining or a cozy place to unwind.
Conveniently located in a sought-after neighborhood, this home offers easy access to a wealth of amenities, including shopping centers, dining options and recreational areas. Schedule your tour today!
This home qualifies for the $10,000 welcome home grant through George Mason Mortgage.
Location
State MD
County Prince Georges
Zoning RR
Rooms
Basement Daylight, Full
Interior
Interior Features Bar, Breakfast Area, Dining Area, Floor Plan - Open, Kitchen - Island, Primary Bath(s), Recessed Lighting, Walk-in Closet(s), Wet/Dry Bar, Wood Floors
Hot Water Electric
Heating Central
Cooling Central A/C
Fireplaces Number 2
Equipment Built-In Range, Microwave, Refrigerator, Stainless Steel Appliances, Water Heater
Fireplace Y
Appliance Built-In Range, Microwave, Refrigerator, Stainless Steel Appliances, Water Heater
Heat Source None
Exterior
Parking Features Garage - Rear Entry
Garage Spaces 2.0
Water Access N
Accessibility None
Attached Garage 2
Total Parking Spaces 2
Garage Y
Building
Story 4
Foundation Concrete Perimeter
Sewer Public Sewer
Water Public
Architectural Style Split Level
Level or Stories 4
Additional Building Above Grade, Below Grade
New Construction N
Schools
Elementary Schools Kingsford
Middle Schools Ernest Everett Just
High Schools Charles Herbert Flowers
School District Prince George'S County Public Schools
Others
Senior Community No
Tax ID 17131416486
Ownership Fee Simple
SqFt Source Estimated
Acceptable Financing Cash, Conventional, FHA, VA
Listing Terms Cash, Conventional, FHA, VA
Financing Cash,Conventional,FHA,VA
Special Listing Condition Standard
Read Less
Want to know what your home might be worth? Contact us for a FREE valuation!

Our team is ready to help you sell your home for the highest possible price ASAP

Bought with Elizabeth Goodloe-Vaughn • Bennett Realty Solutions





