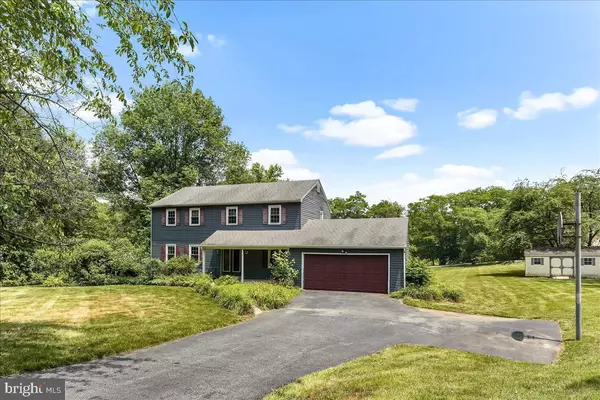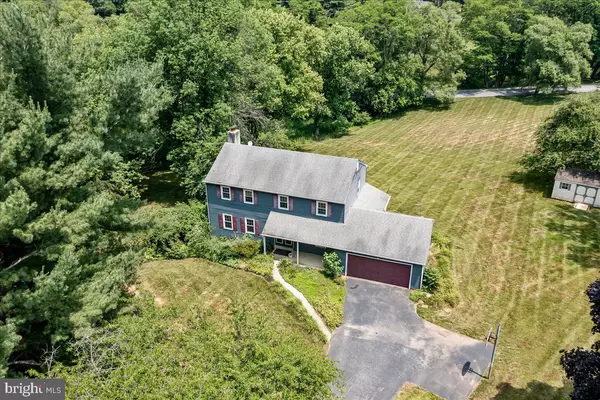$575,000
$599,000
4.0%For more information regarding the value of a property, please contact us for a free consultation.
1508 CARTER PL West Chester, PA 19382
4 Beds
3 Baths
2,630 SqFt
Key Details
Sold Price $575,000
Property Type Single Family Home
Sub Type Detached
Listing Status Sold
Purchase Type For Sale
Square Footage 2,630 sqft
Price per Sqft $218
Subdivision Pennwood
MLS Listing ID PACT2047566
Sold Date 07/24/23
Style Colonial
Bedrooms 4
Full Baths 2
Half Baths 1
HOA Y/N N
Abv Grd Liv Area 2,150
Originating Board BRIGHT
Year Built 1976
Annual Tax Amount $6,368
Tax Year 2023
Lot Size 1.300 Acres
Acres 1.3
Lot Dimensions 0.00 x 0.00
Property Description
Priced to sell! Welcome to 1508 Carter Place. This 4 bed - 2.5 bath Colonial with a finished walkout basement is ready for you to call home for years to come! If you’re looking for a piece of land in Westtown Township this single family home sits on a 1.3 acre lot and feeds into Rustin High School. The house is perfectly positioned along a cul-de-sac street to assure minimal through traffic. Before you step inside you will notice a covered porch, the perfect spot to read a book or just have good conversation. Step in and you will be greeted by a center hall foyer flanked by an expansive living room to your left and a formal dining area to your right. The eat-in kitchen includes a peninsula bar, plenty of cabinet and countertop space, and decorative flooring. Just off the kitchen is a large family room with access to the rear deck! The laundry room and powder room round out the main floor. You will find the primary bedroom complete with a full bathroom and a walk-in closet. Three additional expansive bedrooms with ample closet space and an additional full bathroom with tub complete the second floor. The walkout, partially finished basement includes plenty of bonus space to entertain and enjoy. The lower level also includes additional storage space, a bar and access to the large backyard. Included is a two car garage with interior access as well as access to the backyard. The community of Penn Wood is positioned just minutes away from all the that West Chester Borough has to offer. Close to shopping, parks, walking trails, public transportation, and major highways. Get ready to roll up your sleeves and bring your creative ideas. The possibilities are endless! Don't let this one slip away. Book your tour today!
Location
State PA
County Chester
Area Westtown Twp (10367)
Zoning R10
Rooms
Basement Walkout Level, Sump Pump, Partially Finished
Interior
Interior Features Bar, Carpet, Family Room Off Kitchen, Floor Plan - Traditional, Formal/Separate Dining Room, Kitchen - Eat-In, Stall Shower, Tub Shower
Hot Water S/W Changeover
Heating Baseboard - Hot Water, Summer/Winter Changeover
Cooling None
Flooring Carpet, Slate
Fireplaces Number 1
Fireplaces Type Wood
Equipment Dishwasher, Microwave, Refrigerator, Oven - Single, Washer, Dryer
Fireplace Y
Appliance Dishwasher, Microwave, Refrigerator, Oven - Single, Washer, Dryer
Heat Source Oil
Laundry Main Floor
Exterior
Exterior Feature Deck(s), Porch(es)
Garage Garage - Front Entry
Garage Spaces 2.0
Utilities Available Cable TV
Waterfront N
Water Access N
Accessibility None
Porch Deck(s), Porch(es)
Parking Type Attached Garage, Driveway
Attached Garage 2
Total Parking Spaces 2
Garage Y
Building
Lot Description Cul-de-sac
Story 2
Foundation Block
Sewer Public Sewer
Water Public
Architectural Style Colonial
Level or Stories 2
Additional Building Above Grade, Below Grade
New Construction N
Schools
Elementary Schools Penn Wood
Middle Schools Stetson
High Schools Rustin
School District West Chester Area
Others
Senior Community No
Tax ID 67-02M-0017
Ownership Fee Simple
SqFt Source Assessor
Acceptable Financing Cash, Conventional
Listing Terms Cash, Conventional
Financing Cash,Conventional
Special Listing Condition Standard
Read Less
Want to know what your home might be worth? Contact us for a FREE valuation!

Our team is ready to help you sell your home for the highest possible price ASAP

Bought with Gary A Mercer Sr. • KW Greater West Chester






