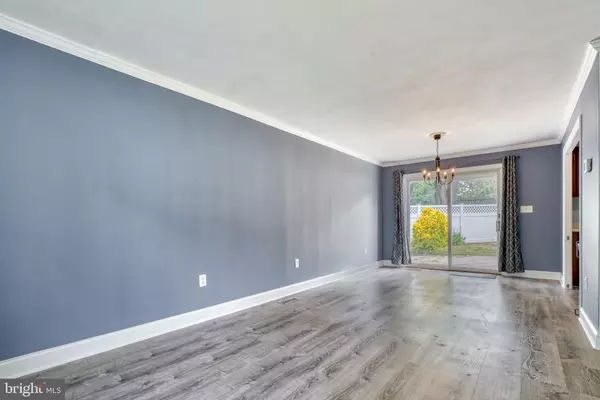$425,000
$425,000
For more information regarding the value of a property, please contact us for a free consultation.
1 CHERRY HILL CT Reisterstown, MD 21136
4 Beds
3 Baths
2,037 SqFt
Key Details
Sold Price $425,000
Property Type Single Family Home
Sub Type Detached
Listing Status Sold
Purchase Type For Sale
Square Footage 2,037 sqft
Price per Sqft $208
Subdivision Suburbia
MLS Listing ID MDBC2067926
Sold Date 07/21/23
Style Split Level
Bedrooms 4
Full Baths 2
Half Baths 1
HOA Y/N N
Abv Grd Liv Area 2,037
Originating Board BRIGHT
Year Built 1959
Annual Tax Amount $3,658
Tax Year 2022
Lot Size 0.263 Acres
Acres 0.26
Lot Dimensions 1.00 x
Property Description
Welcome home to this stunning tri-level move in ready home. This is a true 4 bedroom, 2.5 bath home on a huge corner lot! The main level's open floor plan has beautiful multi-toned grey luxury vinyl flooring throughout . A Large living room/dining room combination off of the updated kitchen with beautiful cabinetry and new Stainless Steel Refrigerator and stove. Tons of natural light throughout the entire home! Spacious Primary bedroom with private bathroom and 3 additional bedrooms on the upper level . The original Hardwood flooring has been restored to it's original gorgeousness. Huge finished lower level has a family room with a toasty new fireplace. Separate laundry room with Washer and Dryer, half bath, and Workshop. Amazing private fully fenced (new Vinyl fence) backyard with a stunning stone patio and storage shed. 2-Car driveway! Walking distance to several restaurant's, grocery stores, and schools. Call today for a private tour!
Location
State MD
County Baltimore
Zoning DR-3.5
Rooms
Other Rooms Living Room, Dining Room, Primary Bedroom, Bedroom 2, Bedroom 3, Bedroom 4, Kitchen, Basement, Primary Bathroom, Full Bath, Half Bath
Basement Daylight, Full, Full, Heated, Improved, Interior Access, Outside Entrance, Partially Finished, Sump Pump, Walkout Stairs, Windows
Interior
Interior Features Attic, Carpet, Ceiling Fan(s), Combination Dining/Living, Dining Area, Family Room Off Kitchen, Floor Plan - Open, Primary Bath(s), Recessed Lighting, Tub Shower, Upgraded Countertops, Wood Floors
Hot Water 60+ Gallon Tank, Natural Gas
Heating Forced Air, Hot Water
Cooling Ceiling Fan(s), Central A/C
Flooring Hardwood, Ceramic Tile, Carpet, Laminated, Vinyl
Fireplaces Number 1
Fireplaces Type Fireplace - Glass Doors, Mantel(s), Screen, Wood
Equipment Dishwasher, Disposal, Dryer, Exhaust Fan, Freezer, Icemaker, Microwave, Oven - Self Cleaning, Oven/Range - Electric, Refrigerator, Washer
Fireplace Y
Window Features Screens,Sliding,Insulated
Appliance Dishwasher, Disposal, Dryer, Exhaust Fan, Freezer, Icemaker, Microwave, Oven - Self Cleaning, Oven/Range - Electric, Refrigerator, Washer
Heat Source Natural Gas
Laundry Has Laundry, Lower Floor, Washer In Unit, Dryer In Unit
Exterior
Exterior Feature Patio(s), Roof
Garage Spaces 2.0
Fence Rear, Vinyl
Utilities Available Cable TV Available, Electric Available, Natural Gas Available
Waterfront N
Water Access N
Roof Type Asphalt,Shingle
Accessibility 2+ Access Exits
Porch Patio(s), Roof
Parking Type Driveway, Off Street, On Street
Total Parking Spaces 2
Garage N
Building
Story 3
Foundation Other
Sewer Public Sewer
Water Public
Architectural Style Split Level
Level or Stories 3
Additional Building Above Grade, Below Grade
Structure Type Dry Wall
New Construction N
Schools
High Schools Franklin
School District Baltimore County Public Schools
Others
Senior Community No
Tax ID 04040408067140
Ownership Fee Simple
SqFt Source Assessor
Security Features Main Entrance Lock,Smoke Detector
Special Listing Condition Standard
Read Less
Want to know what your home might be worth? Contact us for a FREE valuation!

Our team is ready to help you sell your home for the highest possible price ASAP

Bought with Kerri R Pine • Valley Realty, LLC.






