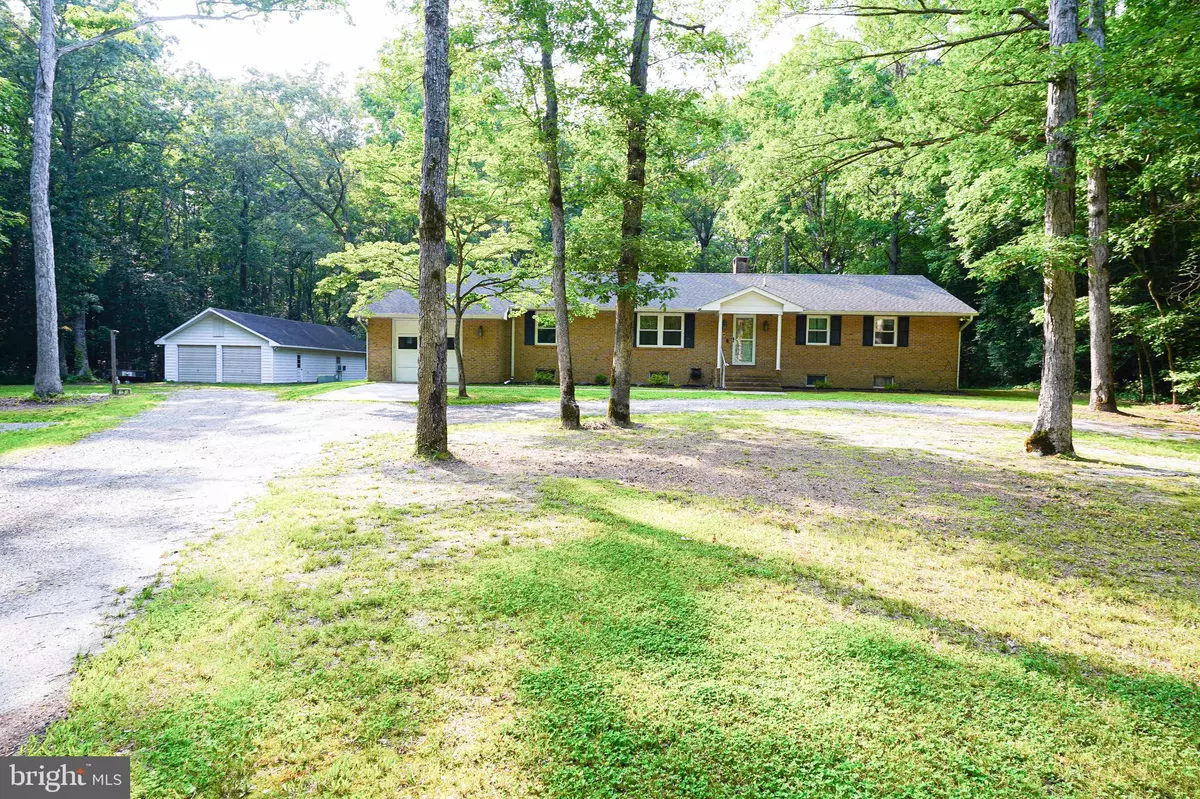$425,000
$449,999
5.6%For more information regarding the value of a property, please contact us for a free consultation.
31718 MORRIS LEONARD RD Parsonsburg, MD 21849
4 Beds
3 Baths
2,610 SqFt
Key Details
Sold Price $425,000
Property Type Single Family Home
Sub Type Detached
Listing Status Sold
Purchase Type For Sale
Square Footage 2,610 sqft
Price per Sqft $162
Subdivision None Available
MLS Listing ID MDWC2009704
Sold Date 07/14/23
Style Ranch/Rambler
Bedrooms 4
Full Baths 2
Half Baths 1
HOA Y/N N
Abv Grd Liv Area 1,740
Originating Board BRIGHT
Year Built 1977
Annual Tax Amount $2,079
Tax Year 2022
Lot Size 7.020 Acres
Acres 7.02
Lot Dimensions 0.00 x 0.00
Property Description
Updated brick rancher w/full basement on 7+ ACRES - 25mi to Ocean City, 5mi to Downtown Sby. 24x60 workshop w/new roof. Big-ticket updates include new roof on house and workshop, new windows in house, new Luxury Vinyl Plank flooring in kitchen and laundry room, new kitchen cabinets and countertops. Welcoming covered entrance and foyer. Living room w/double windows opens into the formal dining room w/chairrail moulding. Lovely kitchen w/breakfast bar, ample cabinetry and countertops, opens into the family room w/brick-surround woodstove - sliders to the large screened porch w/brick floor overlooking your expansive yard, surrounded by trees. Nice laundry room w/cabinetry and countertops. 3 bedrooms, a full bath w/tub/shower combo and oversized vanity, and a half bath complete the first floor. Downstairs, the basement boasts 3 finished rooms w/closets, a 2nd full bath w/tub/shower combo, and a huge storage room. Space for all your toys, crafts, and hobbies in the 24x60 outbuilding w/two roll-up doors, and tons of room! Sizes, taxes approximate.
Location
State MD
County Wicomico
Area Wicomico Northeast (23-02)
Zoning AR
Rooms
Other Rooms Living Room, Dining Room, Bedroom 2, Bedroom 3, Bedroom 4, Kitchen, Family Room, Den, Foyer, Bedroom 1, Laundry, Office, Storage Room, Full Bath, Half Bath
Basement Full, Heated, Improved, Outside Entrance, Partially Finished, Walkout Stairs, Windows, Space For Rooms, Rear Entrance, Interior Access
Main Level Bedrooms 3
Interior
Hot Water Electric
Heating Heat Pump(s)
Cooling Central A/C, Ceiling Fan(s)
Flooring Vinyl, Laminate Plank
Fireplaces Number 1
Fireplace Y
Heat Source Electric
Exterior
Exterior Feature Porch(es), Patio(s), Brick, Screened
Parking Features Garage - Front Entry, Garage Door Opener, Inside Access, Oversized
Garage Spaces 13.0
Water Access N
View Garden/Lawn, Trees/Woods, Scenic Vista
Roof Type Asphalt
Accessibility 2+ Access Exits, 36\"+ wide Halls, Level Entry - Main
Porch Porch(es), Patio(s), Brick, Screened
Road Frontage Public
Attached Garage 1
Total Parking Spaces 13
Garage Y
Building
Lot Description Adjoins - Public Land, Backs to Trees, Partly Wooded, Not In Development, Premium, Private, Rear Yard, SideYard(s), Unrestricted, Front Yard
Story 1
Foundation Permanent
Sewer Septic Exists
Water Well
Architectural Style Ranch/Rambler
Level or Stories 1
Additional Building Above Grade, Below Grade
New Construction N
Schools
Elementary Schools Beaver Run
Middle Schools Wicomico
High Schools Wicomico
School District Wicomico County Public Schools
Others
Senior Community No
Tax ID 2305084377
Ownership Fee Simple
SqFt Source Assessor
Security Features Security System
Special Listing Condition Standard
Read Less
Want to know what your home might be worth? Contact us for a FREE valuation!

Our team is ready to help you sell your home for the highest possible price ASAP

Bought with Erin Anderson • Chesapeake Real Estate Associates, LLC





