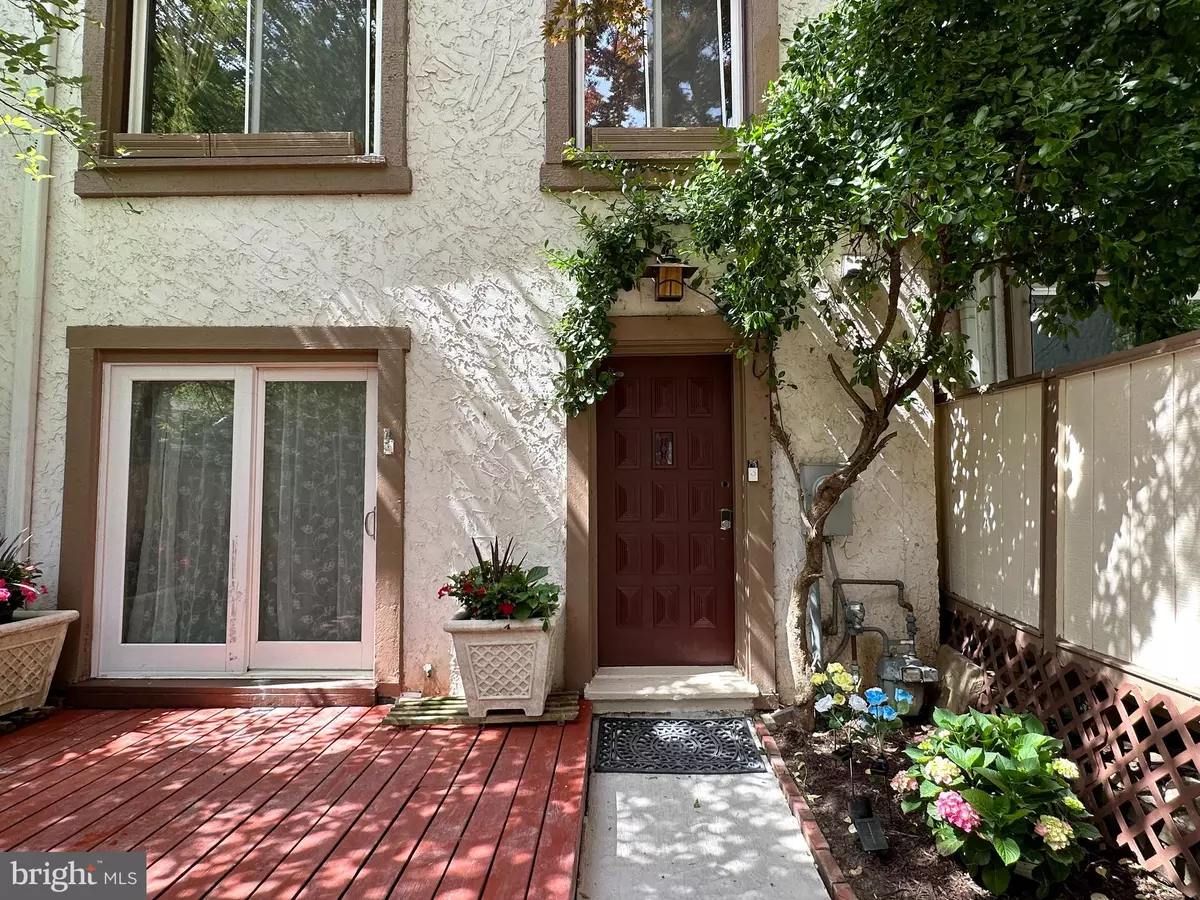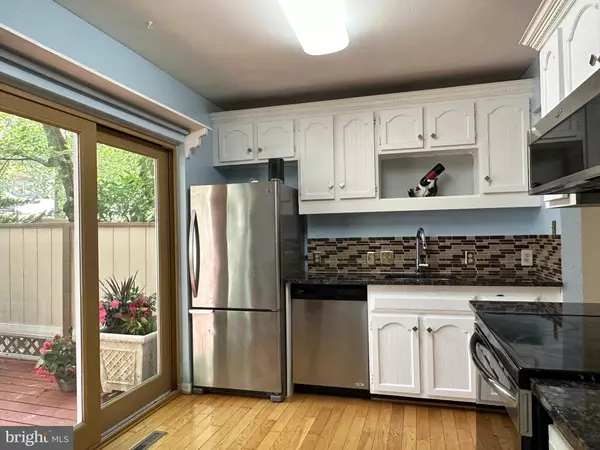$330,000
$299,000
10.4%For more information regarding the value of a property, please contact us for a free consultation.
5404 EL CAMINO #2 D Columbia, MD 21044
3 Beds
3 Baths
1,629 SqFt
Key Details
Sold Price $330,000
Property Type Condo
Sub Type Condo/Co-op
Listing Status Sold
Purchase Type For Sale
Square Footage 1,629 sqft
Price per Sqft $202
Subdivision Village Of Harpers Choice
MLS Listing ID MDHW2028838
Sold Date 07/07/23
Style Colonial,Traditional
Bedrooms 3
Full Baths 2
Half Baths 1
Condo Fees $430/mo
HOA Fees $57/ann
HOA Y/N Y
Abv Grd Liv Area 1,276
Originating Board BRIGHT
Year Built 1974
Annual Tax Amount $3,508
Tax Year 2022
Property Description
Spacious, sunlit, and recently upgraded smart-home townhouse welcomes you with 3 BR, 2.5 BA, and a
bonus (4th) room. New granite counters, , new carpet, new over the range microwave oven, fresh paint,
newer windows, washer and dryer, and range, etc. Gorgeous hardwood floors on the first level that
boosts a kitchen with all SS appliances, DR, and LR with fireplace. The top two levels include the large
MBR with cedar lined closets, 2nd BR with vaulted ceiling, and 3rd BR with slanted ceiling that streams
in gorgeous sunlight through a top wall of windows and a large balcony. The 4th room on LL offers a
degree of privacy and a great space for that extra feature you need office, workshop, gym, etc.
Additional storage space in the LL. This TH offers its own little oasis with a variety of outdoor spaces.
including a wood deck in front and stone patio in the semi-fenced backyard. Fabulous location in the
heart of Columbia with endless restaurants, shops, parks, pools, fitness facilities and golf clubs. Video camera in property.
Location
State MD
County Howard
Zoning NT
Rooms
Basement Connecting Stairway, Full, Heated, Interior Access, Partially Finished, Sump Pump
Interior
Interior Features Carpet, Cedar Closet(s), Ceiling Fan(s), Floor Plan - Traditional, Formal/Separate Dining Room, Kitchen - Eat-In, Kitchen - Table Space, Laundry Chute, Pantry, Primary Bath(s), Recessed Lighting, Walk-in Closet(s), Window Treatments
Hot Water Natural Gas
Heating Heat Pump(s)
Cooling Central A/C, Ceiling Fan(s)
Fireplaces Number 1
Fireplaces Type Insert, Electric
Equipment Built-In Microwave, Cooktop, Dishwasher, Dryer, Dryer - Electric, Dryer - Front Loading, Exhaust Fan, Microwave, Oven - Self Cleaning, Oven/Range - Electric, Stainless Steel Appliances, Washer, Water Heater, Refrigerator
Fireplace Y
Window Features Double Pane,Screens
Appliance Built-In Microwave, Cooktop, Dishwasher, Dryer, Dryer - Electric, Dryer - Front Loading, Exhaust Fan, Microwave, Oven - Self Cleaning, Oven/Range - Electric, Stainless Steel Appliances, Washer, Water Heater, Refrigerator
Heat Source Natural Gas
Exterior
Exterior Feature Balcony, Deck(s), Patio(s)
Fence Partially, Wood
Amenities Available Other
Waterfront N
Water Access N
Accessibility None
Porch Balcony, Deck(s), Patio(s)
Parking Type Off Street
Garage N
Building
Story 4
Foundation Other
Sewer Public Sewer
Water Public
Architectural Style Colonial, Traditional
Level or Stories 4
Additional Building Above Grade, Below Grade
New Construction N
Schools
School District Howard County Public School System
Others
Pets Allowed Y
HOA Fee Include Common Area Maintenance,Insurance,Management,Parking Fee,Recreation Facility,Reserve Funds,Road Maintenance,Snow Removal,Trash,Water
Senior Community No
Tax ID 1415007540
Ownership Condominium
Special Listing Condition Standard
Pets Description No Pet Restrictions
Read Less
Want to know what your home might be worth? Contact us for a FREE valuation!

Our team is ready to help you sell your home for the highest possible price ASAP

Bought with Kadija Hunnicutt • Taylor Properties






