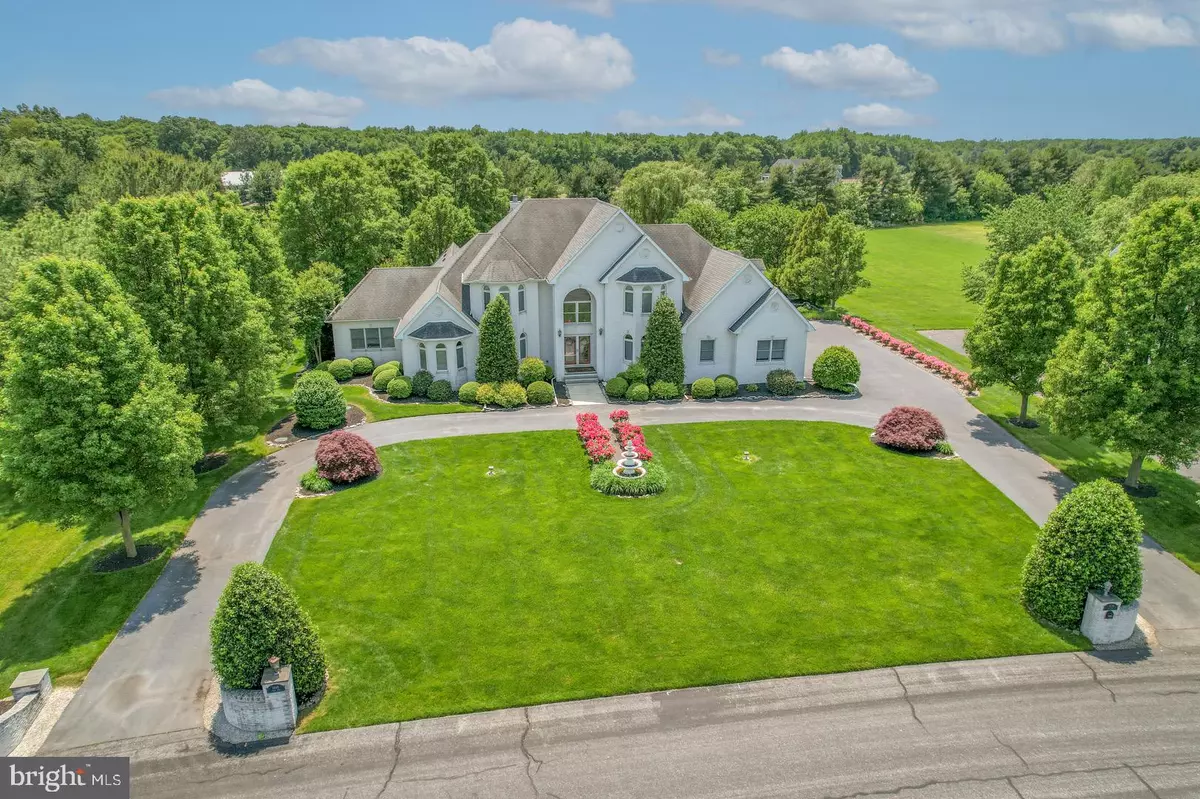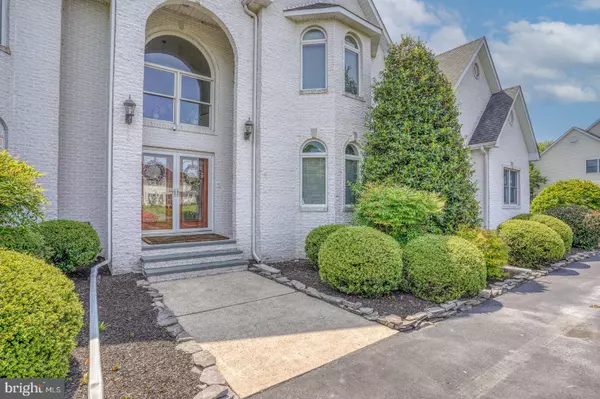$900,000
$900,000
For more information regarding the value of a property, please contact us for a free consultation.
1019 QUAIL RUN Camden Wyoming, DE 19934
5 Beds
5 Baths
5,994 SqFt
Key Details
Sold Price $900,000
Property Type Single Family Home
Sub Type Detached
Listing Status Sold
Purchase Type For Sale
Square Footage 5,994 sqft
Price per Sqft $150
Subdivision Wild Quail
MLS Listing ID DEKT2019522
Sold Date 06/29/23
Style Contemporary
Bedrooms 5
Full Baths 4
Half Baths 1
HOA Fees $16/ann
HOA Y/N Y
Abv Grd Liv Area 5,994
Originating Board BRIGHT
Year Built 2003
Annual Tax Amount $4,876
Tax Year 2022
Lot Size 1.420 Acres
Acres 1.42
Lot Dimensions 1.00 x 0.00
Property Description
Truly special opportunity for a Smith Custom Builders executive home on prime 1.4 acre lot in Wild Quail Golf & Country Club. Almost 6,000 square feet of living space plus a FULL unfinished basement provide expansive space for modern living. Step inside to a grand entrance with soaring foyer and curved staircase. The foyer is flanked by formal living and dining rooms. The two story great room features custom built-ins, loads of natural light, and wood burning fireplace. The chef's kitchen features handcrafted cabinets, granite counters, double oven, two dishwashers, wine fridge and loads of storage, cooking, and entertaining space. The first floor primary suite has a three sided fireplace, access to the back porch, custom closet system, and lavish bath with separate vanities, walk in shower, and soaking tub. An additional first floor suite features a large bedroom with bay window and its own full bath. Working remotely? The massive office with built-ins is the perfect solution for professionals. The main floor has countless other features such as a FOUR CAR garage, sunroom, large laundry room with secondary refrigerator, breakfast nook, with high end fixtures and finishes throughout. Upstairs are three large bedrooms PLUS a bonus room which could function as a 6th bedroom with its own staircase but also access to the main hallway. The largest secondary bedroom has an en-suite bath while the other two share a large jack and jill style bath. All bedrooms have loads of light and spacious closets. The exterior of the home features beautiful spaces for outdoor living. A large screened porch along the back of the home opens to the maintenance free multi-level Trex deck. There is a dedicated space for a future hot tub and a charming gazebo off the deck. All of this overlooks the lush 1.4 acre tree lined lot with full irrigation system. A full brick exterior, center fountain, circle driveway with brick entry pillars, all lend to the stately look of the home. Wild Quail is an exclusive enclave of custom homes- enjoy golf, dining, tennis, and swimming with a membership at the country club right within the community. Located just outside of Camden in Caesar Rodney School District this is an excellent community within 15 minutes of Bayhealth, Dover Air Force Base, the City of Dover and within 40 minutes of the Delaware beaches. Now scheduling private tours, call today.
Location
State DE
County Kent
Area Caesar Rodney (30803)
Zoning AC
Rooms
Other Rooms Bonus Room
Basement Unfinished, Full
Main Level Bedrooms 2
Interior
Hot Water Natural Gas
Heating Forced Air
Cooling Central A/C
Fireplaces Number 1
Fireplace Y
Heat Source Natural Gas
Exterior
Parking Features Garage - Side Entry
Garage Spaces 4.0
Water Access N
Accessibility None
Attached Garage 4
Total Parking Spaces 4
Garage Y
Building
Story 2
Foundation Block
Sewer On Site Septic
Water Public
Architectural Style Contemporary
Level or Stories 2
Additional Building Above Grade, Below Grade
New Construction N
Schools
School District Caesar Rodney
Others
Senior Community No
Tax ID WD-00-09200-03-1600-000
Ownership Fee Simple
SqFt Source Assessor
Special Listing Condition Standard
Read Less
Want to know what your home might be worth? Contact us for a FREE valuation!

Our team is ready to help you sell your home for the highest possible price ASAP

Bought with Rutica Jayesh Patel • Keller Williams Realty






