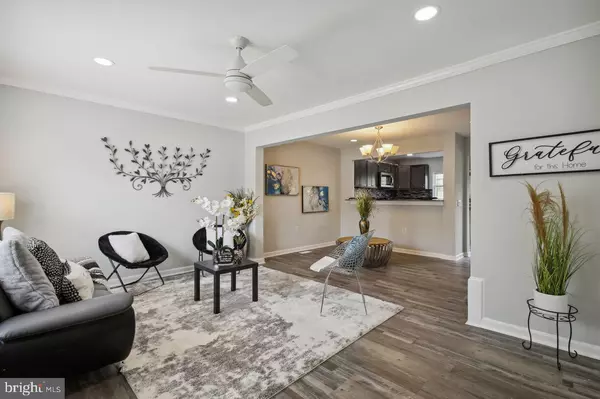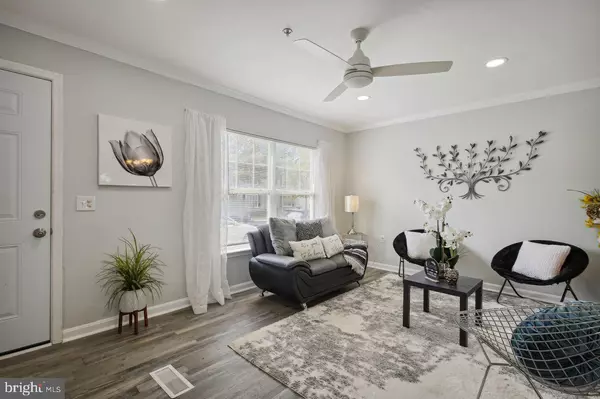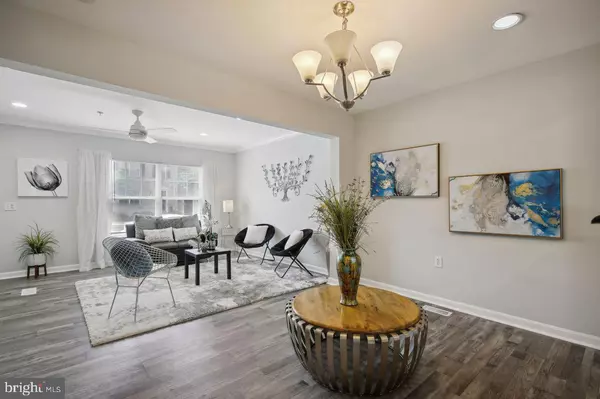$465,000
$460,000
1.1%For more information regarding the value of a property, please contact us for a free consultation.
3936 BURNS PL SE Washington, DC 20019
3 Beds
4 Baths
1,280 SqFt
Key Details
Sold Price $465,000
Property Type Townhouse
Sub Type Interior Row/Townhouse
Listing Status Sold
Purchase Type For Sale
Square Footage 1,280 sqft
Price per Sqft $363
Subdivision Fort Dupont Park
MLS Listing ID DCDC2093936
Sold Date 06/16/23
Style AirLite
Bedrooms 3
Full Baths 2
Half Baths 2
HOA Fees $78/mo
HOA Y/N Y
Abv Grd Liv Area 1,280
Originating Board BRIGHT
Year Built 2004
Annual Tax Amount $1,970
Tax Year 2022
Lot Size 1,480 Sqft
Acres 0.03
Property Description
Welcome to 3936 Burns Pl, a wonderfully renovated townhome that serves all of your living and entertaining desires. As you enter through the front door, you are welcomed into the spacious combo living/dining area that provides the perfect setting for quality time with family and friends. The open wall dividing the dining area and kitchen provides for constant connection that is normally treasured with an open layout. The kitchen features brand new stainless steal appliances, a bar counter with space for two barstools, an eat-in space, and a large pantry. The main level also includes a half-bathroom that fits in perfectly for your guests. Upstairs you will find the primary bedroom with a gorgeous shower and a walk-in closet, as well as two additional bedrooms and a tastefully designed hallway bathroom. The fully finished walk-out basement makes for even more entertainment space with its huge recreation area, a bonus room that could be enjoyed as a home theatre or video game lounge, and an additional half bathroom. Adding to the opportunity to have good times is the fully-fenced backyard. New HVAC installed 2023.
Enjoy an amazing location that is central to many desired attractions within DMV. With its major bus routes, 1-mile distance to two different Metro stations , and proximity to 295/395, this is a commuter's delight, whatever your preferred method of transportation. Community recreation also awaits with the Ridge Road Community Pool and the Benning Stoddert Recreation Center both being a short walk away. This is a must-see home.
Location
State DC
County Washington
Zoning N
Rooms
Basement Walkout Level, Fully Finished
Interior
Interior Features Carpet, Ceiling Fan(s), Combination Dining/Living, Floor Plan - Open, Kitchen - Eat-In, Pantry, Primary Bath(s), Recessed Lighting, Walk-in Closet(s)
Hot Water Natural Gas
Heating Central
Cooling Central A/C
Flooring Fully Carpeted, Laminate Plank
Equipment Built-In Microwave, Disposal, Oven/Range - Gas, Six Burner Stove, Stainless Steel Appliances, Stove, Washer/Dryer Hookups Only
Fireplace N
Appliance Built-In Microwave, Disposal, Oven/Range - Gas, Six Burner Stove, Stainless Steel Appliances, Stove, Washer/Dryer Hookups Only
Heat Source Natural Gas
Laundry Basement
Exterior
Fence Wood
Utilities Available Electric Available, Natural Gas Available
Water Access N
Accessibility 2+ Access Exits
Garage N
Building
Story 3
Foundation Concrete Perimeter
Sewer Public Sewer
Water Public
Architectural Style AirLite
Level or Stories 3
Additional Building Above Grade, Below Grade
Structure Type Dry Wall
New Construction N
Schools
School District District Of Columbia Public Schools
Others
HOA Fee Include Lawn Maintenance,Snow Removal
Senior Community No
Tax ID 5402//0096
Ownership Fee Simple
SqFt Source Assessor
Acceptable Financing Cash, Conventional, FHA, VA
Horse Property N
Listing Terms Cash, Conventional, FHA, VA
Financing Cash,Conventional,FHA,VA
Special Listing Condition Standard
Read Less
Want to know what your home might be worth? Contact us for a FREE valuation!

Our team is ready to help you sell your home for the highest possible price ASAP

Bought with Amina T Camara • DMV Residential Realty






