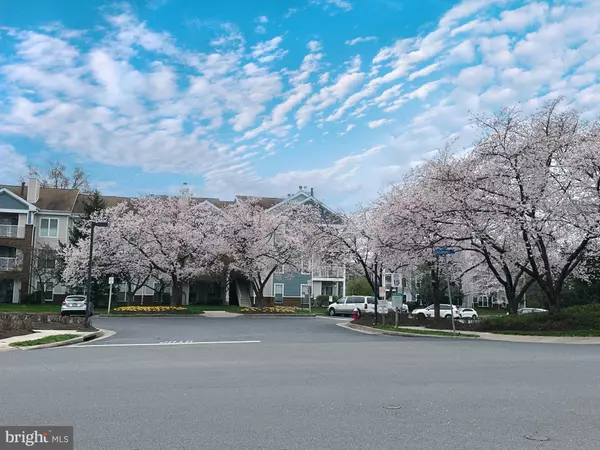$310,000
$300,000
3.3%For more information regarding the value of a property, please contact us for a free consultation.
21024 TIMBER RIDGE TER #104 Ashburn, VA 20147
2 Beds
1 Bath
1,022 SqFt
Key Details
Sold Price $310,000
Property Type Condo
Sub Type Condo/Co-op
Listing Status Sold
Purchase Type For Sale
Square Footage 1,022 sqft
Price per Sqft $303
Subdivision Ashburn Farm
MLS Listing ID VALO2049044
Sold Date 06/09/23
Style Other
Bedrooms 2
Full Baths 1
Condo Fees $315/mo
HOA Fees $66/mo
HOA Y/N Y
Abv Grd Liv Area 1,022
Originating Board BRIGHT
Year Built 1991
Annual Tax Amount $2,308
Tax Year 2023
Property Description
This is a paradise. This home sit in picturesque and welcoming master planned community, welcome to this beautiful 2 bedroom condo that fully renovated from the top to bottom. Brand new kitchen has all new SS appliances, new white cabinets with granite counter top. Luxury new bathroom, walk in closet. the walls have been freshly painted with a gorgeous color.Brand new floor just installed. washer and dryer in unit. storage unit is next to the condo. New windows too! Back patio with gorgeous back yard is perfect place to sit and enjoy fresh flower trees and beautiful bushes and beautifully landscaped grounds, perfect for morning coffee or evening wine. the unit is adjacent to the junction Plaza, a short distance along the walking path direct you to shopping & dining, it's super convenient so you don't have to drive to shopping & dining. Bus stop nearby, Easy access to Greenway, Route 7, Route 28, Convenient to Dulles International Airport and Ashburn metro station.
Location
State VA
County Loudoun
Zoning PDH4
Rooms
Main Level Bedrooms 2
Interior
Hot Water Natural Gas
Heating Central
Cooling Central A/C
Flooring Luxury Vinyl Plank
Heat Source Natural Gas
Exterior
Amenities Available Club House, Common Grounds, Exercise Room, Fitness Center, Meeting Room, Picnic Area, Pool - Outdoor, Swimming Pool, Volleyball Courts, Tennis Courts, Baseball Field, Tot Lots/Playground
Water Access N
Roof Type Asphalt
Accessibility 2+ Access Exits, Level Entry - Main
Garage N
Building
Story 1
Unit Features Garden 1 - 4 Floors
Sewer Public Sewer
Water Public
Architectural Style Other
Level or Stories 1
Additional Building Above Grade, Below Grade
Structure Type Dry Wall
New Construction N
Schools
Elementary Schools Sanders Corner
Middle Schools Trailside
High Schools Stone Bridge
School District Loudoun County Public Schools
Others
Pets Allowed Y
HOA Fee Include Ext Bldg Maint,Insurance,Lawn Maintenance,Pool(s),Snow Removal,Trash,Recreation Facility,Water
Senior Community No
Tax ID 117391602215
Ownership Condominium
Special Listing Condition Standard
Pets Allowed No Pet Restrictions
Read Less
Want to know what your home might be worth? Contact us for a FREE valuation!

Our team is ready to help you sell your home for the highest possible price ASAP

Bought with Brandon Patrick • Century 21 Redwood Realty






