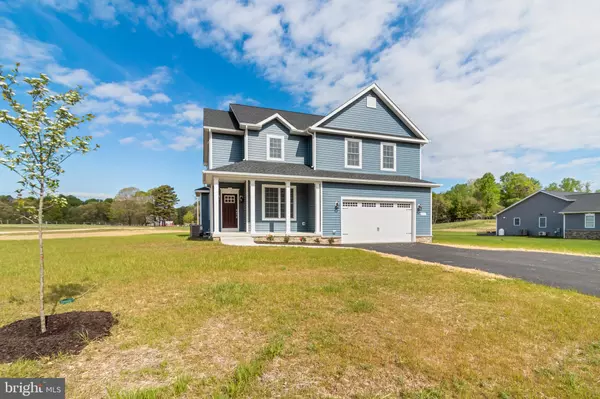$655,000
$655,000
For more information regarding the value of a property, please contact us for a free consultation.
14041 MILL SPRINGS CT Bryantown, MD 20617
4 Beds
3 Baths
2,664 SqFt
Key Details
Sold Price $655,000
Property Type Single Family Home
Sub Type Detached
Listing Status Sold
Purchase Type For Sale
Square Footage 2,664 sqft
Price per Sqft $245
Subdivision None Available
MLS Listing ID MDCH2013886
Sold Date 06/09/23
Style Contemporary,Colonial
Bedrooms 4
Full Baths 2
Half Baths 1
HOA Fees $25/ann
HOA Y/N Y
Abv Grd Liv Area 2,664
Originating Board BRIGHT
Year Built 2022
Annual Tax Amount $5,450
Tax Year 2022
Lot Size 1.000 Acres
Acres 1.0
Property Description
Custom Built New Home being built in Mill Spring Estates by M. E. Mohler Company is complete and ready for the new owners. This home features 4 bedrooms, 2.5 baths, kitchen with breakfast area, Granite counter tops, Smooth top electric range, kitchen island, Dishwasher, Refrigerator, Stainless Steel Appliances, Washer/Dryer Hookup Only, Master Suite w/Walk-in Closet, Master bath includes tub and glass shower, title floor and dual vanity. Laminate Flooring or hardwood in Foyer, Dining Room and kitchen. Carpet on bedroom level. Laundry room is as big as a bedroom with cabinetry and folding counter located up on the bedroom level.This home sits on 1 acre and gives you plenty of space to spread out with parking, a future detached garage or even a swimming pool. Located next to Route 5 it is an easy jump to several military bases and commuter routes. Builder offering $15K in closing with preferred lender and title company. Make your appointment today.
Location
State MD
County Charles
Zoning RESIDENTIAL
Direction West
Rooms
Other Rooms Primary Bedroom, Bedroom 2, Bedroom 3, Bedroom 4, Family Room, Breakfast Room, Laundry, Office, Primary Bathroom
Basement Connecting Stairway, Rough Bath Plumb, Sump Pump, Unfinished
Interior
Interior Features Breakfast Area, Carpet, Dining Area, Family Room Off Kitchen, Floor Plan - Open, Kitchen - Gourmet, Kitchen - Island, Primary Bath(s), Walk-in Closet(s)
Hot Water 60+ Gallon Tank
Heating Forced Air, Heat Pump(s)
Cooling Ceiling Fan(s), Central A/C
Flooring Carpet, Ceramic Tile, Luxury Vinyl Plank, Hardwood
Fireplaces Number 1
Fireplaces Type Gas/Propane
Equipment Dishwasher, Disposal, Energy Efficient Appliances, ENERGY STAR Dishwasher, ENERGY STAR Refrigerator, Microwave, Oven/Range - Electric, Oven - Self Cleaning, Refrigerator, Stainless Steel Appliances, Washer/Dryer Hookups Only, Water Heater
Furnishings No
Fireplace Y
Window Features Double Hung,Energy Efficient
Appliance Dishwasher, Disposal, Energy Efficient Appliances, ENERGY STAR Dishwasher, ENERGY STAR Refrigerator, Microwave, Oven/Range - Electric, Oven - Self Cleaning, Refrigerator, Stainless Steel Appliances, Washer/Dryer Hookups Only, Water Heater
Heat Source Electric
Laundry Has Laundry, Upper Floor
Exterior
Parking Features Garage - Front Entry
Garage Spaces 6.0
Utilities Available Cable TV Available, Phone Available, Under Ground
Water Access N
Roof Type Architectural Shingle
Street Surface Black Top
Accessibility Level Entry - Main
Attached Garage 2
Total Parking Spaces 6
Garage Y
Building
Story 3
Foundation Concrete Perimeter
Sewer Private Septic Tank
Water Well
Architectural Style Contemporary, Colonial
Level or Stories 3
Additional Building Above Grade
Structure Type 9'+ Ceilings,Dry Wall
New Construction Y
Schools
School District Charles County Public Schools
Others
Pets Allowed Y
Senior Community No
Tax ID NO TAX RECORD
Ownership Fee Simple
SqFt Source Estimated
Acceptable Financing Cash, Conventional, FHA, VA
Listing Terms Cash, Conventional, FHA, VA
Financing Cash,Conventional,FHA,VA
Special Listing Condition Standard
Pets Allowed Cats OK, Dogs OK
Read Less
Want to know what your home might be worth? Contact us for a FREE valuation!

Our team is ready to help you sell your home for the highest possible price ASAP

Bought with Wanda Jenkins-Countee • Berkshire Hathaway HomeServices PenFed Realty






