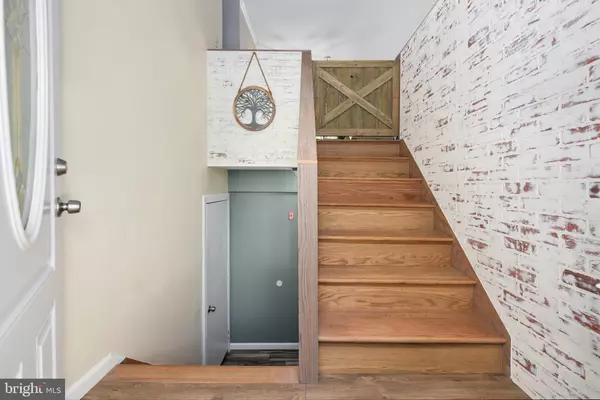$355,000
$358,900
1.1%For more information regarding the value of a property, please contact us for a free consultation.
52 FREEDOM DR Dover, DE 19904
3 Beds
3 Baths
1,809 SqFt
Key Details
Sold Price $355,000
Property Type Single Family Home
Sub Type Detached
Listing Status Sold
Purchase Type For Sale
Square Footage 1,809 sqft
Price per Sqft $196
Subdivision Bicentennial Vil
MLS Listing ID DEKT2018890
Sold Date 06/05/23
Style Bi-level
Bedrooms 3
Full Baths 2
Half Baths 1
HOA Y/N N
Abv Grd Liv Area 1,809
Originating Board BRIGHT
Year Built 1979
Annual Tax Amount $2,185
Tax Year 2022
Lot Size 8,700 Sqft
Acres 0.2
Lot Dimensions 70.00 x 114.30
Property Description
Welcome to your dream Tudor style home located in the charming neighborhood of Bicentennial Village.
This beautiful 1809 square foot house offers 3 bedrooms, 2.5 bathrooms, and a bonus room that can be used as an office, game room, storage or even guest quarters. As you enter the home, you will immediately be greeted by the timeless Tudor architecture and unique features that make this property stand out. The kitchen features modern appliances, custom cabinetry and countertops. The built-in coffee bar overlooks the lush backyard. Upper level of the home includes updated flooring throughout. The master bedroom is
completed with an en-suite bathroom. The two additional bedrooms are spacious and share a full bathroom. The backyard of the home is a true oasis, that is perfect for outdoor entertaining or simply relaxing in the sun. Schedule a showing today and see for yourself all that this property has to offer.
Location
State DE
County Kent
Area Capital (30802)
Zoning R8
Rooms
Main Level Bedrooms 3
Interior
Hot Water Natural Gas
Heating Forced Air
Cooling Central A/C
Fireplaces Number 1
Fireplace Y
Heat Source Natural Gas
Exterior
Water Access N
Roof Type Asphalt,Shingle
Accessibility None
Garage N
Building
Story 2
Foundation Slab
Sewer Public Sewer
Water Public
Architectural Style Bi-level
Level or Stories 2
Additional Building Above Grade, Below Grade
Structure Type Dry Wall
New Construction N
Schools
School District Capital
Others
Pets Allowed Y
Senior Community No
Tax ID ED-05-06718-03-7800-000
Ownership Fee Simple
SqFt Source Assessor
Acceptable Financing Cash, Conventional, FHA, USDA, VA
Listing Terms Cash, Conventional, FHA, USDA, VA
Financing Cash,Conventional,FHA,USDA,VA
Special Listing Condition Standard
Pets Allowed No Pet Restrictions
Read Less
Want to know what your home might be worth? Contact us for a FREE valuation!

Our team is ready to help you sell your home for the highest possible price ASAP

Bought with Marilyn D Mills • BHHS Fox & Roach-Christiana






