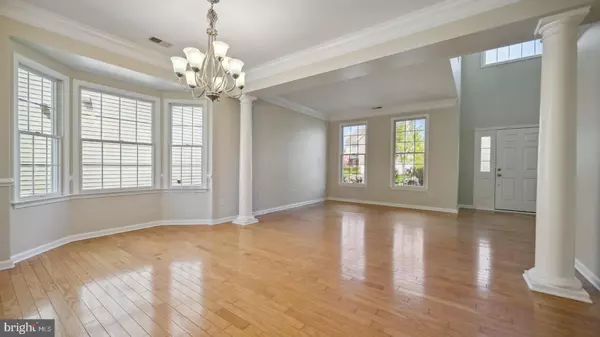$950,000
$919,000
3.4%For more information regarding the value of a property, please contact us for a free consultation.
14 GREYLYNNE DR Princeton, NJ 08540
4 Beds
4 Baths
2,668 SqFt
Key Details
Sold Price $950,000
Property Type Single Family Home
Sub Type Detached
Listing Status Sold
Purchase Type For Sale
Square Footage 2,668 sqft
Price per Sqft $356
Subdivision Ests Princeton Junc
MLS Listing ID NJME2028758
Sold Date 05/26/23
Style Colonial
Bedrooms 4
Full Baths 3
Half Baths 1
HOA Fees $60/mo
HOA Y/N Y
Abv Grd Liv Area 2,668
Originating Board BRIGHT
Year Built 2009
Annual Tax Amount $17,141
Tax Year 2022
Lot Size 5,301 Sqft
Acres 0.12
Lot Dimensions 0.00 x 0.00
Property Description
Highest and best offers due at 5pm EST on Tuesday 04/25/2023. Don't miss this unique opportunity to own a stunning brick front Mansfield model home in the prestigious Estates at Princeton Junction, part of "The Heritage Collection". This exquisite home has been freshly painted throughout and features brand new hardwood flooring, making it move-in ready for you to enjoy.
Step into the impressive 2-story foyer and be greeted by the sun-filled living and dining room with gleaming hardwood floors. The custom hardwood floors extend throughout the first floor, along with custom millwork, moldings, and neutral paint, adding a touch of elegance to the home.
The gourmet kitchen is a chef's dream, boasting 42" oak cabinets, granite countertops, a center island, new stainless-steel appliances, pantry, and a dining area that leads to a lovely backyard, perfect for outdoor barbecues and entertaining. The kitchen opens up to the great room, which features a brick hearth fireplace, creating a warm and inviting atmosphere. Convenience is key with a laundry room on the first floor, complete with a brand-new washer and dryer, as well as a powder room. The second level of the home features all new hardwood flooring and includes a double-door entry to an impressive owner suite with a spacious walk-in closet and a private bath with a soaking tub, dual vanities, and a separate shower. Three additional bedrooms and hall full bath complete the second level, providing plenty of space for family and guests. This home has been tastefully updated with Benjamin Moore paint in neutral tones, new hardwood flooring, and new stainless steel appliances, ensuring a modern and stylish living experience. Additional features include a two-car garage, freshly landscaped yard, and an excellent location within the community. The Estates at Princeton Junction offers a range of amenities, including a fitness facility, pool, playgrounds, and tennis courts. The community resides in the award-winning West Windsor Plainsboro School District, and the home is within walking distance to the Princeton Junction Train Station, making it a commuter's dream. Also, enjoy the convenience of being close to downtown Princeton, with its vibrant shops, restaurants, and cultural attractions.Don't miss out on this unique opportunity to own a stunning home in the Estates at Princeton Junction. Schedule a showing and make this your dream home!
Location
State NJ
County Mercer
Area West Windsor Twp (21113)
Zoning PRN1
Interior
Interior Features Breakfast Area, Ceiling Fan(s), Crown Moldings, Dining Area, Family Room Off Kitchen, Formal/Separate Dining Room, Kitchen - Island, Pantry, Primary Bath(s), Recessed Lighting, Skylight(s), Stall Shower, Tub Shower, Walk-in Closet(s), Wood Floors
Hot Water Tankless
Heating Forced Air
Cooling Central A/C
Flooring Hardwood
Fireplaces Number 1
Equipment Built-In Range, Built-In Microwave, Dishwasher, Exhaust Fan, Oven - Wall, Range Hood, Refrigerator, Stainless Steel Appliances, Washer, Water Heater - Tankless, Dryer
Furnishings No
Fireplace Y
Appliance Built-In Range, Built-In Microwave, Dishwasher, Exhaust Fan, Oven - Wall, Range Hood, Refrigerator, Stainless Steel Appliances, Washer, Water Heater - Tankless, Dryer
Heat Source Natural Gas
Laundry Main Floor
Exterior
Parking Features Inside Access
Garage Spaces 2.0
Utilities Available Under Ground
Amenities Available Fitness Center, Pool - Outdoor, Tennis Courts, Tot Lots/Playground
Water Access N
Roof Type Architectural Shingle
Accessibility None
Attached Garage 2
Total Parking Spaces 2
Garage Y
Building
Lot Description Level, Rear Yard
Story 2
Foundation Slab
Sewer Public Sewer
Water Public
Architectural Style Colonial
Level or Stories 2
Additional Building Above Grade, Below Grade
New Construction N
Schools
Elementary Schools Maurice Hawk
Middle Schools Community M.S.
High Schools High School North
School District West Windsor-Plainsboro Regional
Others
Pets Allowed Y
HOA Fee Include Common Area Maintenance
Senior Community No
Tax ID 13-00010 09-00089
Ownership Fee Simple
SqFt Source Assessor
Acceptable Financing Cash, Conventional
Listing Terms Cash, Conventional
Financing Cash,Conventional
Special Listing Condition Standard
Pets Allowed No Pet Restrictions
Read Less
Want to know what your home might be worth? Contact us for a FREE valuation!

Our team is ready to help you sell your home for the highest possible price ASAP

Bought with Harveen Bhatla • Keller Williams Premier






