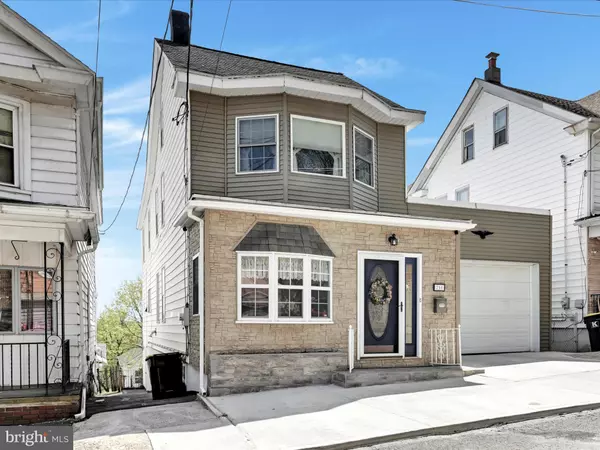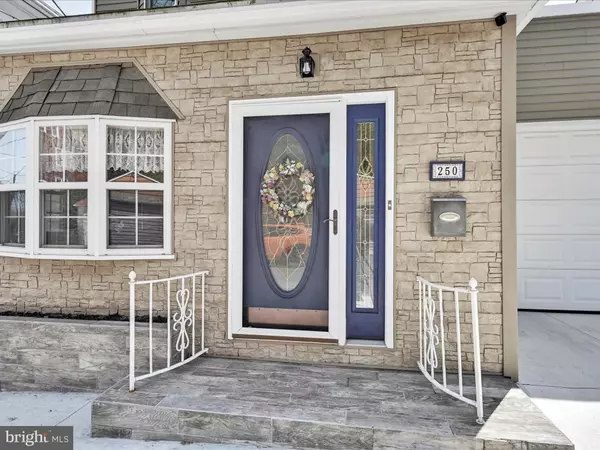$174,000
$159,900
8.8%For more information regarding the value of a property, please contact us for a free consultation.
250 OHIO AVE Shenandoah, PA 17976
4 Beds
2 Baths
2,339 SqFt
Key Details
Sold Price $174,000
Property Type Single Family Home
Sub Type Detached
Listing Status Sold
Purchase Type For Sale
Square Footage 2,339 sqft
Price per Sqft $74
Subdivision Shenandoah Heights
MLS Listing ID PASK2010112
Sold Date 05/26/23
Style Traditional
Bedrooms 4
Full Baths 1
Half Baths 1
HOA Y/N N
Abv Grd Liv Area 1,791
Originating Board BRIGHT
Year Built 1920
Annual Tax Amount $1,196
Tax Year 2022
Lot Size 3,485 Sqft
Acres 0.08
Lot Dimensions 35.00 x 100.00
Property Description
Best and final offers requested by Monday, April 24th by 6pm. Welcome to 250 Ohio Avenue in Shenandoah Heights! You will immediately notice how well maintained and updated this detached home is as you pull up. It truly stands out amongst its neighbors. When you enter into the front door there is a convenient mudroom awaiting to store your coat and shoes. Then you will enter into a totally open-concept main level complete with a large living room, office area or dining room, and eat-in kitchen. A pellet stove between the living and kitchen is a great secondary heating source to reduce your oil consumption and keeps you extra toasty during winter. The kitchen is bright and offers an abundance of cabinet and countertop space. There is multiple seating options including the island and dining area. An adorable coffee nook, pantry, and the washer and dryer are tucked away perfect for multitasking. Off the kitchen is a wrap around deck with electric with mountain views over the city. Below the deck is a built-in shed area perfect for lawn equipment. The backyard is fully fenced in and has beautiful flower beds and a large garden bed has already been started for you. The lower level is partially finished for additional living or play area and has a half bathroom. Upstairs there are three bedroom and a full bathroom. The front bedroom offers lots of light from the bay window and tons of closet space. The rear bedroom has an additional room which could be a walk-in closet or separate nook. There is an additional forth bedroom in the attic. The attached garage is great for getting your car out of the weather and additional storage. A home like this does not come along often, don't delay, schedule your showing today!
Location
State PA
County Schuylkill
Area West Mahanoy Twp (13336)
Zoning R3
Rooms
Basement Partially Finished
Interior
Hot Water Electric
Heating Hot Water, Other
Cooling Ceiling Fan(s)
Fireplaces Number 1
Fireplaces Type Other
Fireplace Y
Heat Source Oil, Other
Laundry Main Floor
Exterior
Exterior Feature Deck(s)
Parking Features Garage Door Opener
Garage Spaces 2.0
Fence Fully
Water Access N
View Mountain
Accessibility None
Porch Deck(s)
Attached Garage 1
Total Parking Spaces 2
Garage Y
Building
Story 2.5
Foundation Stone
Sewer Public Sewer
Water Public
Architectural Style Traditional
Level or Stories 2.5
Additional Building Above Grade, Below Grade
New Construction N
Schools
School District Shenandoah Valley
Others
Senior Community No
Tax ID 36-09-0284
Ownership Fee Simple
SqFt Source Assessor
Acceptable Financing Cash, Conventional, FHA, VA, USDA
Listing Terms Cash, Conventional, FHA, VA, USDA
Financing Cash,Conventional,FHA,VA,USDA
Special Listing Condition Standard
Read Less
Want to know what your home might be worth? Contact us for a FREE valuation!

Our team is ready to help you sell your home for the highest possible price ASAP

Bought with Cheryl Kelly • RE/MAX Five Star Realty





