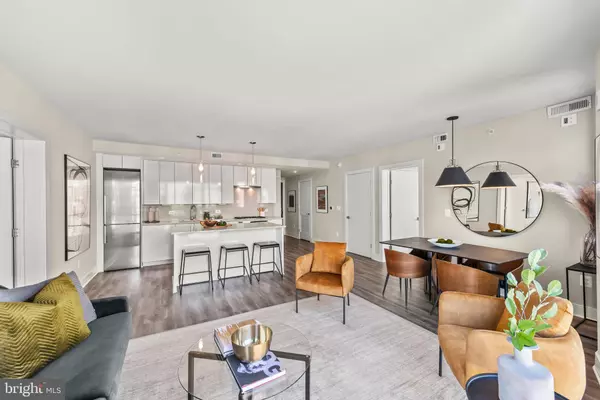$870,000
$899,000
3.2%For more information regarding the value of a property, please contact us for a free consultation.
1311 13TH ST NW #401 Washington, DC 20005
2 Beds
2 Baths
1,035 SqFt
Key Details
Sold Price $870,000
Property Type Condo
Sub Type Condo/Co-op
Listing Status Sold
Purchase Type For Sale
Square Footage 1,035 sqft
Price per Sqft $840
Subdivision Old City #2
MLS Listing ID DCDC2084722
Sold Date 04/18/23
Style Contemporary
Bedrooms 2
Full Baths 2
Condo Fees $704/mo
HOA Y/N N
Abv Grd Liv Area 1,035
Originating Board BRIGHT
Year Built 2016
Annual Tax Amount $6,158
Tax Year 2023
Property Description
Rarely available like new 2 Bed/2 Bath in the luxurious Logan 13 condo in the heart of Logan Circle!
Meticulously cared for by one owner, this high-end Logan Circle condo features an open concept and modern living, dining and kitchen area with floor to ceiling windows overlooking 13th street and Logan Circle itself.
The gourmet kitchen boasts a Bosch suite of appliances featuring a gas cooktop, white quartz countertops and backsplash. The large island provides extra storage and another entertaining and dining option. There is also a space for dining table and separate living area with great natural light.
The large primary bedroom with floor to ceiling windows also has an awesome view of 13th and Logan Circle itself, an extra large walk in closet, and en suite bath with oversized shower. The second bedroom is also a good size with floor to ceiling windows and a large closet and ensuite bath that also opens to the hallway for guests.
This high end building includes a shared roof top deck for beautiful outdoor space for entertaining and grilling. The condo includes secure, assigned garage space and a place for your bike.
The condo is steps from Logan Circle, Blagden Alley, Shaw, 14th street, and both the Shaw and Mt Vernon Sq metro stops. Blocks to DC newest restaurants and bars while being able to walk downtown or access multiple metros, buses and Union Station for easy commuting and travel. You can't beat this location!
Welcome home!
Location
State DC
County Washington
Zoning R
Direction West
Rooms
Other Rooms Living Room, Dining Room, Primary Bedroom, Bedroom 2, Kitchen, Bathroom 2, Primary Bathroom
Main Level Bedrooms 2
Interior
Interior Features Combination Dining/Living, Combination Kitchen/Dining, Combination Kitchen/Living, Kitchen - Gourmet, Kitchen - Island, Primary Bath(s), Recessed Lighting, Stall Shower, Upgraded Countertops, Tub Shower, Wood Floors, Walk-in Closet(s), Floor Plan - Open
Hot Water Electric
Heating Forced Air
Cooling Central A/C
Equipment Stove, Microwave, Refrigerator, Dishwasher, Washer, Dryer
Appliance Stove, Microwave, Refrigerator, Dishwasher, Washer, Dryer
Heat Source Natural Gas
Exterior
Parking Features Underground
Garage Spaces 1.0
Parking On Site 1
Amenities Available Elevator, Other
Water Access N
Accessibility Elevator
Total Parking Spaces 1
Garage Y
Building
Story 1
Unit Features Mid-Rise 5 - 8 Floors
Sewer Public Sewer
Water Public
Architectural Style Contemporary
Level or Stories 1
Additional Building Above Grade, Below Grade
New Construction N
Schools
Elementary Schools Seaton
High Schools Cardozo Education Campus
School District District Of Columbia Public Schools
Others
Pets Allowed Y
HOA Fee Include Water,Sewer,Gas
Senior Community No
Tax ID 0280//2317
Ownership Condominium
Acceptable Financing Cash, Conventional, VA
Listing Terms Cash, Conventional, VA
Financing Cash,Conventional,VA
Special Listing Condition Standard
Pets Allowed Case by Case Basis
Read Less
Want to know what your home might be worth? Contact us for a FREE valuation!

Our team is ready to help you sell your home for the highest possible price ASAP

Bought with Santiago Daniel Testa • McEnearney Associates, Inc.





