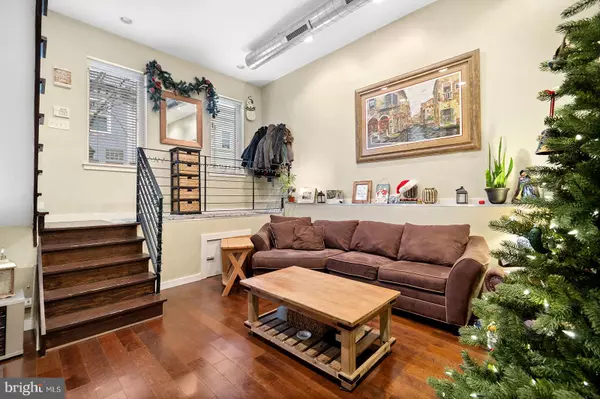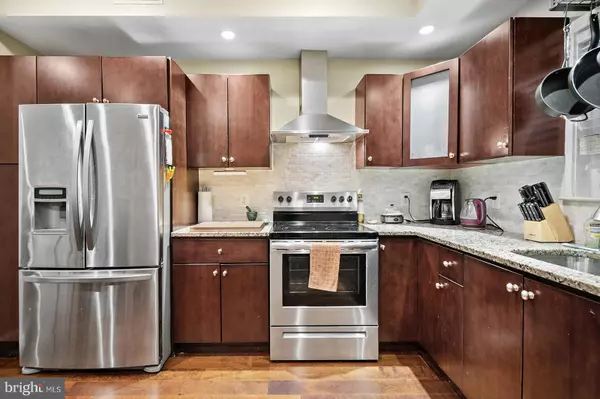$425,000
$415,000
2.4%For more information regarding the value of a property, please contact us for a free consultation.
1009 S CHADWICK ST Philadelphia, PA 19146
2 Beds
2 Baths
1,064 SqFt
Key Details
Sold Price $425,000
Property Type Townhouse
Sub Type Interior Row/Townhouse
Listing Status Sold
Purchase Type For Sale
Square Footage 1,064 sqft
Price per Sqft $399
Subdivision Graduate Hospital
MLS Listing ID PAPH2188590
Sold Date 04/04/23
Style Contemporary
Bedrooms 2
Full Baths 1
Half Baths 1
HOA Y/N N
Abv Grd Liv Area 1,064
Originating Board BRIGHT
Year Built 1925
Annual Tax Amount $5,086
Tax Year 2022
Lot Size 800 Sqft
Acres 0.02
Lot Dimensions 16.00 x 50.00
Property Description
Looking for something unique? Check out 1009 Chadwick St with a fabulous sunken living room, exposed brick walls, a walk-in closet & 3 outdoor spaces. Enter the home at the mezzanine foyer overlooking the large sunken living room with 12 ½' ceilings, recessed lighting and hardwood floors. Walk up the turned staircase to the large upper-level eat-in kitchen, ½ bath, and small back patio space. The 2nd floor takes you to the Master Bedroom with a fantastic walk-in closet and exposed brick walls. The large hall bathroom has a double sink vanity, a tiled shower, and a separate tub. The back bedroom has a wall of closets and sliding glass doors leading out to a deck with stairs up to the amazing roof deck with 360 views. 1009 S Chadwick is a "Walker's Paradise" & "Very Bikeable" according to Walk Score, only about 1/5 mile from Rittenhouse Sq. First showings at the Open House on Sunday, January 29th
Location
State PA
County Philadelphia
Area 19146 (19146)
Zoning RSA5
Interior
Interior Features Combination Kitchen/Dining, Efficiency, Floor Plan - Open, Kitchen - Eat-In, Recessed Lighting, Stall Shower, Walk-in Closet(s), Wood Floors
Hot Water Electric
Heating Forced Air
Cooling Central A/C
Equipment Built-In Microwave, Dishwasher, Dryer, Oven/Range - Electric, Range Hood, Refrigerator, Stainless Steel Appliances, Washer, Washer - Front Loading
Fireplace N
Window Features Energy Efficient
Appliance Built-In Microwave, Dishwasher, Dryer, Oven/Range - Electric, Range Hood, Refrigerator, Stainless Steel Appliances, Washer, Washer - Front Loading
Heat Source Natural Gas
Laundry Upper Floor
Exterior
Exterior Feature Patio(s), Deck(s)
Water Access N
Accessibility None
Porch Patio(s), Deck(s)
Garage N
Building
Story 2
Foundation Slab
Sewer Public Sewer
Water Public
Architectural Style Contemporary
Level or Stories 2
Additional Building Above Grade, Below Grade
New Construction N
Schools
School District The School District Of Philadelphia
Others
Senior Community No
Tax ID 301316000
Ownership Fee Simple
SqFt Source Assessor
Acceptable Financing Cash, Conventional, FHA, VA
Listing Terms Cash, Conventional, FHA, VA
Financing Cash,Conventional,FHA,VA
Special Listing Condition Standard
Read Less
Want to know what your home might be worth? Contact us for a FREE valuation!

Our team is ready to help you sell your home for the highest possible price ASAP

Bought with Ian J Perler • KW Philly





