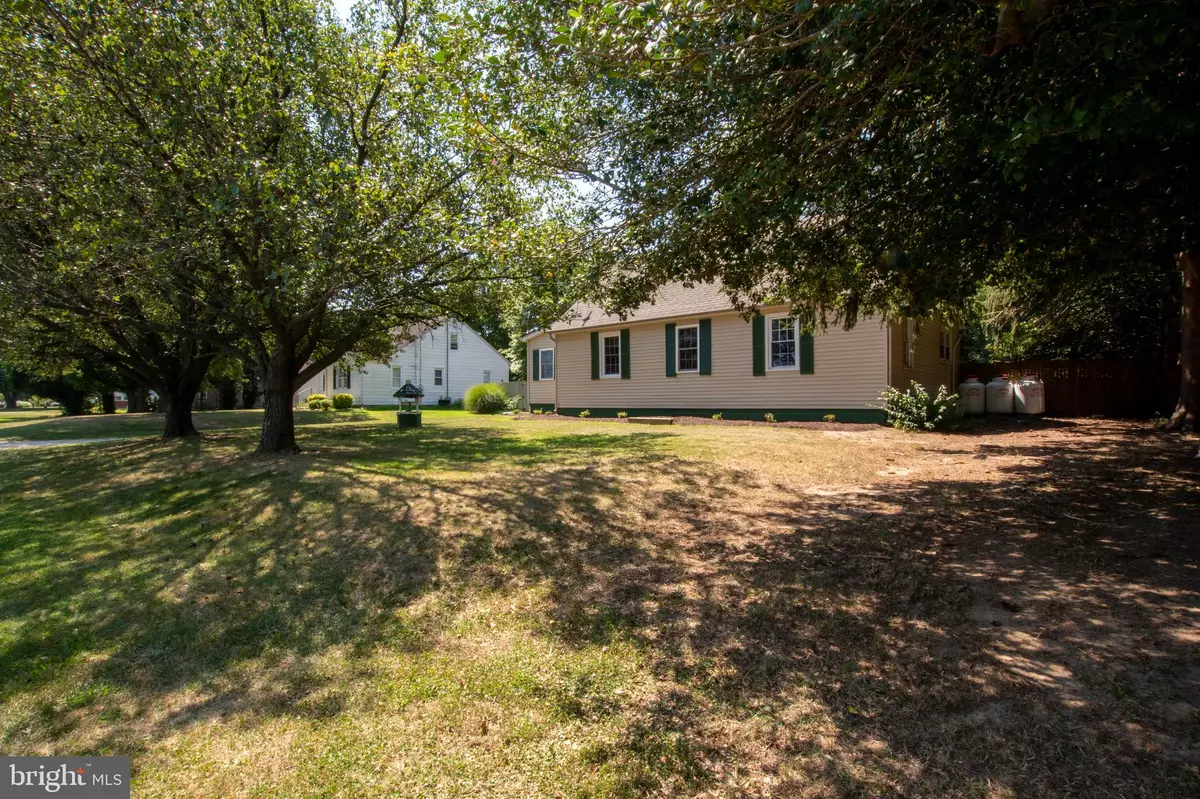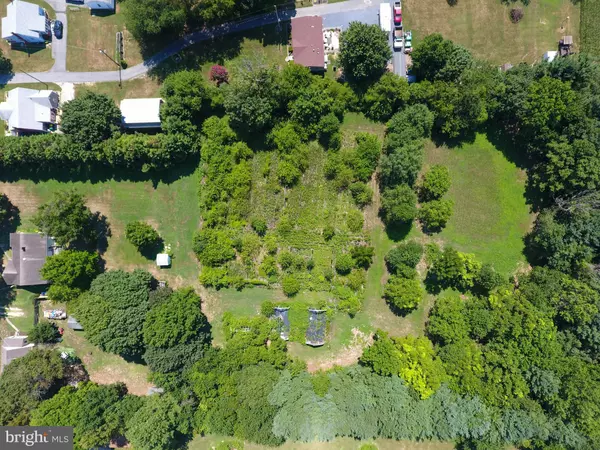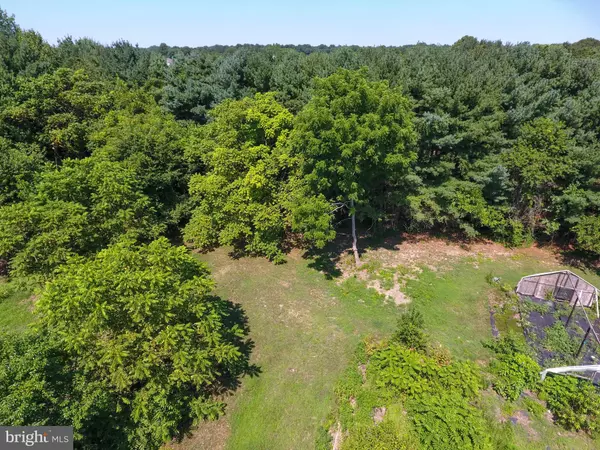$307,506
$313,000
1.8%For more information regarding the value of a property, please contact us for a free consultation.
1522 RISING SUN RD Camden Wyoming, DE 19934
3 Beds
2 Baths
1,404 SqFt
Key Details
Sold Price $307,506
Property Type Single Family Home
Sub Type Detached
Listing Status Sold
Purchase Type For Sale
Square Footage 1,404 sqft
Price per Sqft $219
Subdivision Pineview Farms
MLS Listing ID DEKT2013066
Sold Date 04/05/23
Style Bungalow
Bedrooms 3
Full Baths 2
HOA Y/N N
Abv Grd Liv Area 1,404
Originating Board BRIGHT
Year Built 1950
Annual Tax Amount $598
Tax Year 2022
Lot Size 3.010 Acres
Acres 3.01
Lot Dimensions 1.00 x 0.00
Property Description
Hidden Gem!! New Improved Price!!
Upstairs bathroom has been updated!
Over 3 beautiful acres this close to Camden/Dover is very difficult to find. A park-like setting is what you will find in your back yard. Partially wooded and also some open areas. This plot was previously used to grow vegetables, unlimited potential!
Cozy cottage style home with 3 bedrooms and 2 full bathrooms, primary bedroom located on the first floor. Enter to a flex room that enters into a nice large family room and dining room. Open kitchen with upgraded cabinets and counters. Upstairs you will find lots of storage and two nice sized bedrooms. Large deck with hot tub in the back of the house is where you will enjoy the view of your huge backyard and paradise! Three sheds for storing tools and mowers.
Excellent location to everything that Dover and Camden have to offer. Come check this out and imagine what you could do with this gorgeous property!
Hot tub works but being sold "as-is". Successful Class H Inspection has been completed.
Location
State DE
County Kent
Area Caesar Rodney (30803)
Zoning MULTI
Rooms
Basement Partial
Main Level Bedrooms 1
Interior
Interior Features Carpet, Dining Area, Upgraded Countertops, Water Treat System
Hot Water Electric
Heating Forced Air
Cooling Central A/C
Equipment Built-In Microwave, Dishwasher, Oven/Range - Electric, Water Conditioner - Owned
Appliance Built-In Microwave, Dishwasher, Oven/Range - Electric, Water Conditioner - Owned
Heat Source Propane - Leased
Exterior
Garage Spaces 4.0
Water Access N
Accessibility None
Total Parking Spaces 4
Garage N
Building
Lot Description Level, Partly Wooded, Rear Yard, Road Frontage, SideYard(s)
Story 2
Foundation Block
Sewer On Site Septic
Water Well
Architectural Style Bungalow
Level or Stories 2
Additional Building Above Grade, Below Grade
New Construction N
Schools
School District Caesar Rodney
Others
Senior Community No
Tax ID NM-00-09518-01-3100-000
Ownership Fee Simple
SqFt Source Assessor
Acceptable Financing Cash, Conventional, FHA, VA
Listing Terms Cash, Conventional, FHA, VA
Financing Cash,Conventional,FHA,VA
Special Listing Condition Standard
Read Less
Want to know what your home might be worth? Contact us for a FREE valuation!

Our team is ready to help you sell your home for the highest possible price ASAP

Bought with Richard Migala • EXP Realty, LLC





