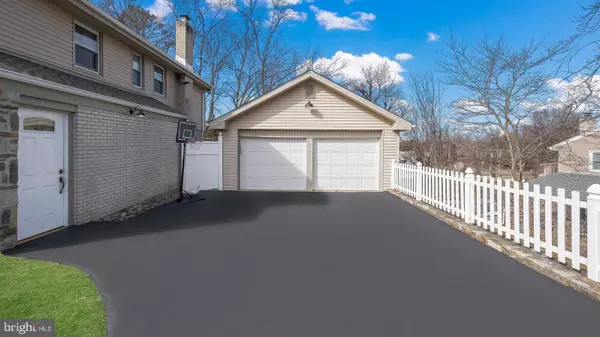$660,000
$589,900
11.9%For more information regarding the value of a property, please contact us for a free consultation.
1913 SHADY LN Oreland, PA 19075
4 Beds
4 Baths
3,933 SqFt
Key Details
Sold Price $660,000
Property Type Single Family Home
Sub Type Detached
Listing Status Sold
Purchase Type For Sale
Square Footage 3,933 sqft
Price per Sqft $167
Subdivision Oreland
MLS Listing ID PAMC2063074
Sold Date 03/27/23
Style Split Level
Bedrooms 4
Full Baths 3
Half Baths 1
HOA Y/N N
Abv Grd Liv Area 3,933
Originating Board BRIGHT
Year Built 1958
Annual Tax Amount $9,551
Tax Year 2022
Lot Size 0.310 Acres
Acres 0.31
Lot Dimensions 90.00 x 0.00
Property Description
WELCOME TO SPRINGFIELD TOWNSHIP MONTGOMERY COUNTY SCHOOL DISTRICT!! DON"T DELAY! Come view this well maintained 4 bedroom and 31/2 bath home in Desirable and well sought after Oreland today. Only minutes from Flourtown, Wyndmoor, Chestnut Hill, Glendside and North Hills train stations, multiple country clubs, easy access to 309N & 309S on/off ramps and walking distance to the Springfield Middle & High Schools. Now that you have been introduced to this family oriented neighborhood where the sidewalks get flooded with friendly families out for evening strolls and walking their dogs, lit up by the street lights. This community is reinvesting their tax dollars into the public systems! New elementary schools, updated high school, new community center, new library and close to multiple walking trails.
Now that you are familiar with the area, let's tour your new home! As we drive up to the driveway and we admire the beautiful and well landscaped front lawn, we're anxious to see this gorgeous home with all it's many upgrades. When the front door opens as you enter the huge foyer, you can imagine greeting your family and friends into your newly updated home as their breath will be taken away as they observe the spacious main living area with the gleaming and shiny hardwood floors, the modern kitchen with the upgraded cabinets and stainless steel appliances that opens to the dining room from the beautiful island which is designed to accommodate a family that loves to cook and entertain and is finished off with beautiful rust color tiles on the floor and quartz countertops. From the kitchen and dining room you enter an expansive Sun room with plenty of windows that allow the sun light to shine through the entire main level! Head out back to a huge back yard that has a playground for the kids and a patio for barbeques and downstairs to the lower level family room with a powder room and a brand new tile wood burning fire place. As you continue you will find a laundry room with your washer and dryer. There's also a private office with an outside entrance for those that may have to work from home. Outside the office is access to the detached two car garage with a private workout room . Finishing off the lower level is a standup crawl pace that is used for extra storage. Let's continue our journey through this home on the top level are your families 4 bedrooms and 3 bathrooms. There are 2 Master bedrooms with full bathrooms, one on the 3rd level and the other Master Bedroom with a full bathroom on the 4th level. The other 2 Bedrooms and full bathroom is on the 3rd level. Don't miss your opportunity to check this beautiful home out!!! It won't last long!
Location
State PA
County Montgomery
Area Springfield Twp (10652)
Zoning RESID
Rooms
Basement Dirt Floor, Unfinished
Interior
Interior Features Carpet, Ceiling Fan(s), Formal/Separate Dining Room, Kitchen - Gourmet, Kitchen - Island, Primary Bath(s), Recessed Lighting, Upgraded Countertops, Walk-in Closet(s), Window Treatments, Wood Floors
Hot Water 60+ Gallon Tank
Heating Programmable Thermostat, Forced Air
Cooling Central A/C
Flooring Hardwood, Partially Carpeted, Tile/Brick
Fireplaces Number 1
Fireplaces Type Fireplace - Glass Doors, Mantel(s), Marble, Screen
Equipment Built-In Microwave, Built-In Range, Cooktop, Dishwasher, Disposal, Dryer, Icemaker, Range Hood, Refrigerator, Stainless Steel Appliances, Oven/Range - Gas, Washer, Water Heater
Furnishings No
Fireplace Y
Window Features Bay/Bow,Insulated
Appliance Built-In Microwave, Built-In Range, Cooktop, Dishwasher, Disposal, Dryer, Icemaker, Range Hood, Refrigerator, Stainless Steel Appliances, Oven/Range - Gas, Washer, Water Heater
Heat Source Natural Gas
Laundry Lower Floor
Exterior
Exterior Feature Patio(s)
Parking Features Additional Storage Area, Garage - Front Entry, Garage Door Opener
Garage Spaces 4.0
Fence Rear, Vinyl
Utilities Available Natural Gas Available, Cable TV Available, Electric Available, Phone Available
Water Access N
View Street, Trees/Woods, Garden/Lawn
Roof Type Shingle
Accessibility 2+ Access Exits
Porch Patio(s)
Total Parking Spaces 4
Garage Y
Building
Lot Description Rear Yard, Front Yard
Story 4
Foundation Crawl Space
Sewer Public Sewer
Water Public
Architectural Style Split Level
Level or Stories 4
Additional Building Above Grade, Below Grade
Structure Type Dry Wall
New Construction N
Schools
Elementary Schools Enfield
Middle Schools Springfield Township
High Schools Springfield Township
School District Springfield Township
Others
Senior Community No
Tax ID 52-00-15883-004
Ownership Fee Simple
SqFt Source Assessor
Security Features 24 hour security,Carbon Monoxide Detector(s),Monitored,Security System,Smoke Detector,Surveillance Sys
Acceptable Financing Cash, Conventional
Horse Property N
Listing Terms Cash, Conventional
Financing Cash,Conventional
Special Listing Condition Standard
Read Less
Want to know what your home might be worth? Contact us for a FREE valuation!

Our team is ready to help you sell your home for the highest possible price ASAP

Bought with Christopher Hvostal • Compass RE





