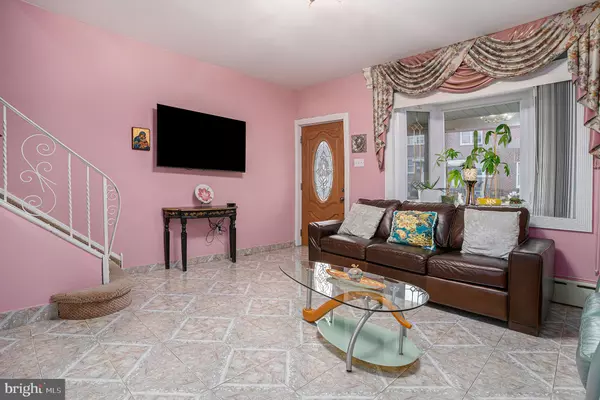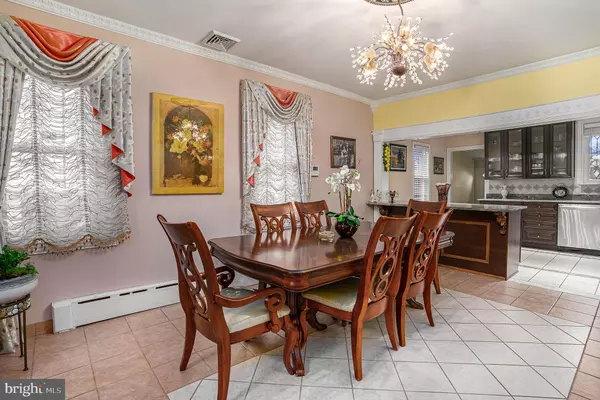$395,000
$395,000
For more information regarding the value of a property, please contact us for a free consultation.
3518 SE ARTHUR ST Philadelphia, PA 19136
3 Beds
3 Baths
1,920 SqFt
Key Details
Sold Price $395,000
Property Type Single Family Home
Sub Type Detached
Listing Status Sold
Purchase Type For Sale
Square Footage 1,920 sqft
Price per Sqft $205
Subdivision Holmesburg
MLS Listing ID PAPH2190612
Sold Date 03/23/23
Style Other
Bedrooms 3
Full Baths 3
HOA Y/N N
Abv Grd Liv Area 1,280
Originating Board BRIGHT
Year Built 1953
Annual Tax Amount $3,957
Tax Year 2023
Lot Size 8,809 Sqft
Acres 0.2
Lot Dimensions 65.00 x 135.00
Property Description
Welcome to 3518 Arthur Street. A rare Singe-Detached home. Step into the cozy front yard and open first-floor layout with a specious living room and dinning room area with tiled floors throughout the kitchen and plenty of light. Crisp and clean eat-in countertop kitchen which features granite countertops, stainless steel appliances and tons of cabinetry, Behind kitchen, there is a powder room with stall shower. The second floor consist of 3 large bedrooms with plenty of closet space and one full bathroom with Jacuzzi. Full basement , clean and dry with building wine rack, new laundry room and full bathroom, extra storage space, cozy enough for family room or playroom. As you make the way out to the back yard there is a BBQ grill the owners completed with a fantastic update. Fenced yard above ground pool and deck. two detached garage, parking pad and basketball court. The property has easy access to I76, I95 and nearby bus line. Schedule your showing today and make this home yours. Great location and motivated seller!
Location
State PA
County Philadelphia
Area 19136 (19136)
Zoning RSA5
Direction Southeast
Rooms
Basement Daylight, Full, Daylight, Partial, Full, Fully Finished
Interior
Interior Features Breakfast Area, Dining Area, Floor Plan - Open, Kitchen - Eat-In, Recessed Lighting, Soaking Tub, Stall Shower
Hot Water Natural Gas
Heating Baseboard - Hot Water
Cooling Central A/C
Flooring Tile/Brick, Carpet
Equipment Dishwasher, Microwave, Range Hood, Refrigerator, Stove
Fireplace N
Appliance Dishwasher, Microwave, Range Hood, Refrigerator, Stove
Heat Source Natural Gas
Exterior
Exterior Feature Deck(s), Porch(es)
Parking Features Garage - Rear Entry
Garage Spaces 4.0
Fence Fully, Vinyl, Wire
Pool Above Ground
Utilities Available Electric Available, Natural Gas Available, Sewer Available, Water Available
Water Access N
Roof Type Asphalt
Accessibility Level Entry - Main
Porch Deck(s), Porch(es)
Total Parking Spaces 4
Garage Y
Building
Lot Description Front Yard, Rear Yard, SideYard(s)
Story 3
Foundation Concrete Perimeter
Sewer Public Sewer
Water Public
Architectural Style Other
Level or Stories 3
Additional Building Above Grade, Below Grade
Structure Type Dry Wall
New Construction N
Schools
Elementary Schools J. Brown Academics Plus School
Middle Schools Austin Meehan
High Schools Abraham Lincoln
School District The School District Of Philadelphia
Others
Pets Allowed Y
Senior Community No
Tax ID 642324200
Ownership Fee Simple
SqFt Source Assessor
Acceptable Financing Cash, Conventional
Horse Property N
Listing Terms Cash, Conventional
Financing Cash,Conventional
Special Listing Condition Standard
Pets Allowed No Pet Restrictions
Read Less
Want to know what your home might be worth? Contact us for a FREE valuation!

Our team is ready to help you sell your home for the highest possible price ASAP

Bought with Michael Edward Rodgers • Compass RE





