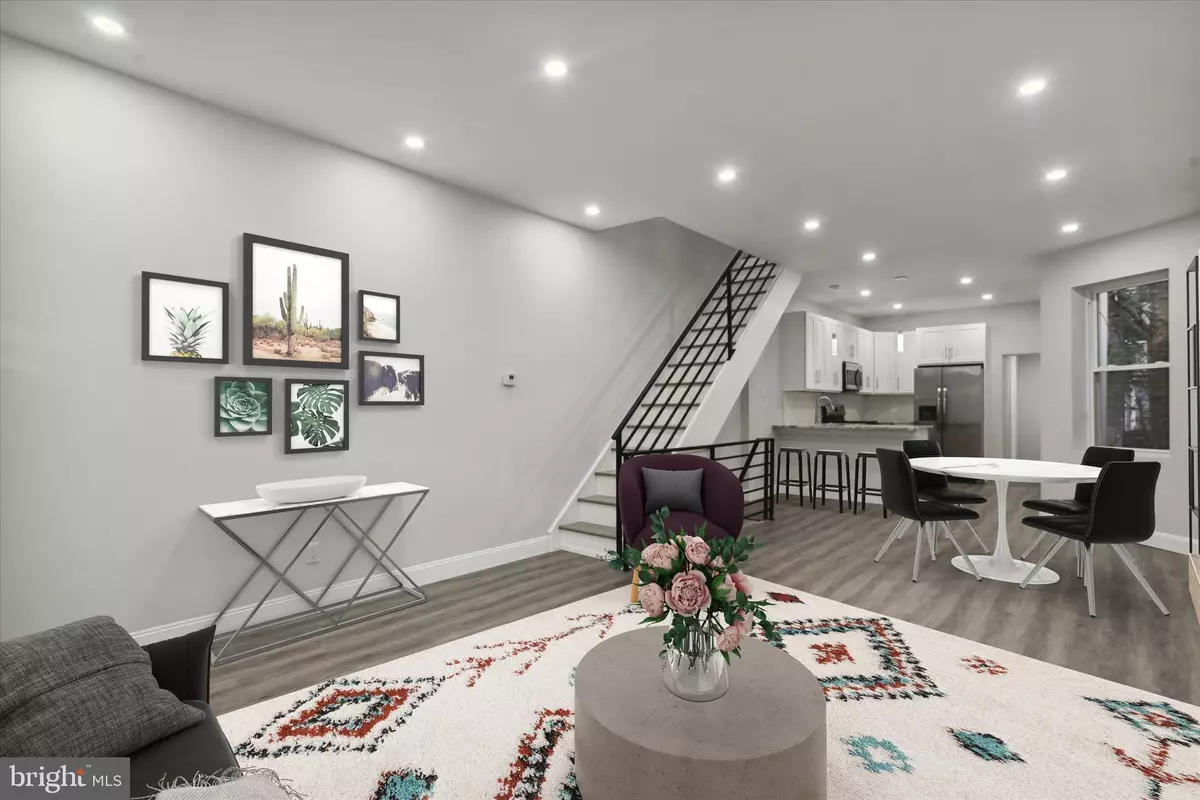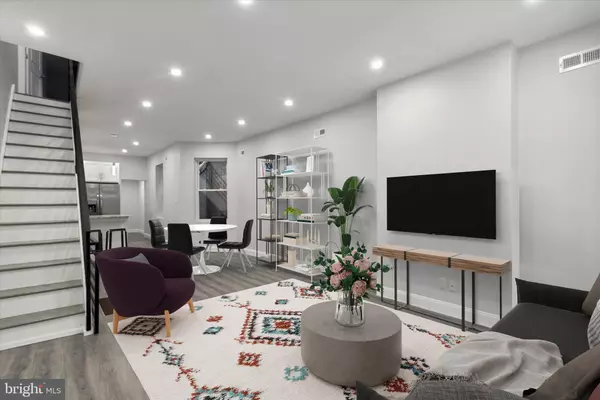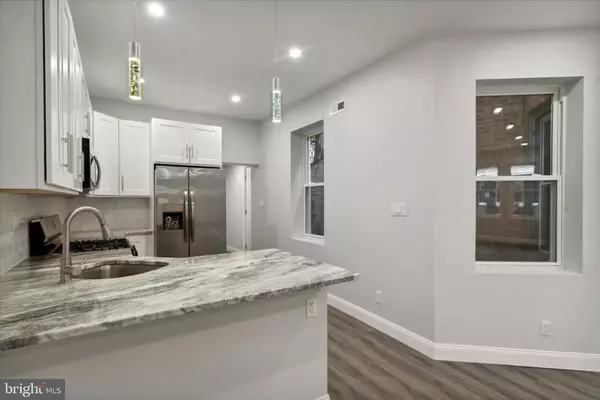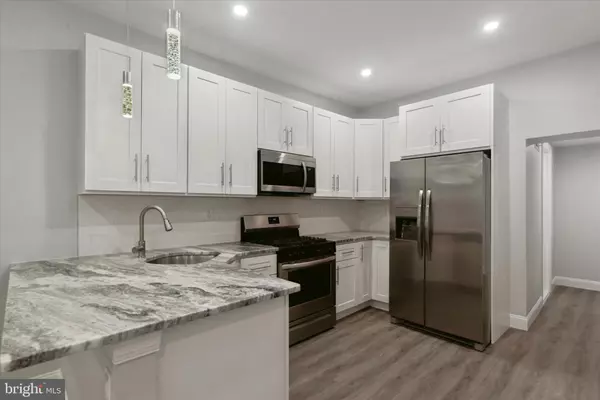$201,000
$204,999
2.0%For more information regarding the value of a property, please contact us for a free consultation.
4815 N CARLISLE ST Philadelphia, PA 19141
3 Beds
2 Baths
1,374 SqFt
Key Details
Sold Price $201,000
Property Type Townhouse
Sub Type Interior Row/Townhouse
Listing Status Sold
Purchase Type For Sale
Square Footage 1,374 sqft
Price per Sqft $146
Subdivision Logan
MLS Listing ID PAPH2162762
Sold Date 01/31/23
Style Traditional
Bedrooms 3
Full Baths 1
Half Baths 1
HOA Y/N N
Abv Grd Liv Area 1,074
Originating Board BRIGHT
Year Built 1940
Annual Tax Amount $1,073
Tax Year 2023
Lot Size 993 Sqft
Acres 0.02
Lot Dimensions 15.00 x 69.00
Property Description
Welcome to 4815 N Carlisle, Beautiful Renovated Home from Basement to the Roof and everything in between located in the Logan Section of Philadelphia. Home has been updated with new Vinyl hardwood flooring throughout the Home including Finished Basement, 1st Floor and Second Floor. The First Floor has an open concept floorpan with high ceiling and recess lighting throughout the spacious and comfortable living room, dinning room and Kitchen. Off the kitchen, there's a half bathroom with new vanity for you and any guest that you may be entertaining and laundry room. The Kitchen has been renovated with Stainless Steel Appliances, Granite Countertop with seating, new wood cabinets in the kitchen. The second floor has 3 bedrooms and 1.5 baths. The 3 bedrooms are generous sized, the hall bathroom also has Hydro-Jet Massage shower head and Large Tub. The Basement is Finished roomy with recess lighting, ready for entertainment, storage or an extra living space. The nice size yard ready for your Summer Celebration (BBQ, Graduation, HOUSEWARMING Party and more). Home is surrounded by parking, walking Distance to Park with Field, Basketball, Baseball, Football and Sport Center. The Home is located near the Roosevelt Blvd, close to shopping centers, malls and restaurants. Home is on the next block from Broad St. Home is also located 15 minutes from Center City Philadelphia. Plenty of Public Transportation surrounding area.
Location
State PA
County Philadelphia
Area 19141 (19141)
Zoning RM1
Rooms
Other Rooms Living Room, Dining Room, Primary Bedroom, Bedroom 2, Kitchen, Family Room, Bedroom 1
Basement Fully Finished
Interior
Interior Features Combination Dining/Living, Combination Kitchen/Dining, Floor Plan - Open, Kitchen - Island, Recessed Lighting
Hot Water Natural Gas
Heating Forced Air
Cooling Central A/C
Flooring Luxury Vinyl Plank
Equipment Stove, Refrigerator, Microwave, Dishwasher
Fireplace N
Window Features Replacement
Appliance Stove, Refrigerator, Microwave, Dishwasher
Heat Source Natural Gas
Laundry Main Floor
Exterior
Water Access N
View City
Roof Type Flat,Rubber
Accessibility None
Garage N
Building
Story 2
Foundation Stone
Sewer Public Sewer
Water Public
Architectural Style Traditional
Level or Stories 2
Additional Building Above Grade, Below Grade
Structure Type 9'+ Ceilings
New Construction N
Schools
School District The School District Of Philadelphia
Others
Senior Community No
Tax ID 132020700
Ownership Fee Simple
SqFt Source Assessor
Acceptable Financing Cash, VA, Conventional, FHA, Private
Listing Terms Cash, VA, Conventional, FHA, Private
Financing Cash,VA,Conventional,FHA,Private
Special Listing Condition Standard
Read Less
Want to know what your home might be worth? Contact us for a FREE valuation!

Our team is ready to help you sell your home for the highest possible price ASAP

Bought with Non Member • Non Subscribing Office





