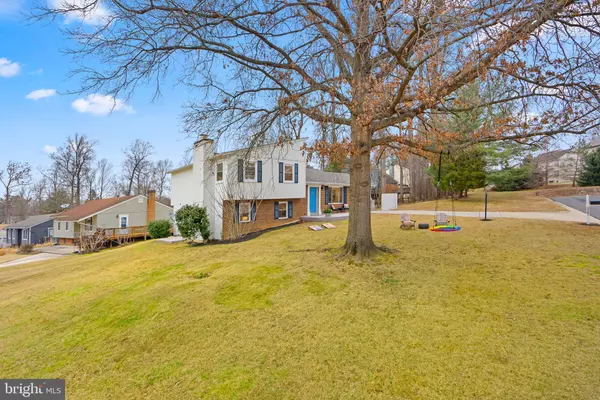$640,000
$599,000
6.8%For more information regarding the value of a property, please contact us for a free consultation.
13201 WILTON OAKS DR Silver Spring, MD 20906
4 Beds
3 Baths
3,300 SqFt
Key Details
Sold Price $640,000
Property Type Single Family Home
Sub Type Detached
Listing Status Sold
Purchase Type For Sale
Square Footage 3,300 sqft
Price per Sqft $193
Subdivision Wilton Oaks
MLS Listing ID MDMC2080192
Sold Date 03/09/23
Style Mid-Century Modern
Bedrooms 4
Full Baths 3
HOA Y/N N
Abv Grd Liv Area 3,300
Originating Board BRIGHT
Year Built 1972
Annual Tax Amount $4,541
Tax Year 2022
Lot Size 0.251 Acres
Acres 0.25
Property Description
This JEWEL of a property is nestled in the suburban woodlands of Silver Spring at the end of secluded and peaceful cul-de-sac, and adjacent to a county green space convenient for dog walking. The home is situated on a generously oversized 10,919-SF corner lot with wonderful sun exposures. This huge lot is ready for you to enjoy with decking, mature fruit trees, large oak tree in front for a swing, storage shed, and carport. Situated along the bus line and public-school bus stop the property is conveniently located less than a mile from Glenmont Metro, minutes to Georgia Ave, public transportation, 495 and ICC, retail, dining, parks, and public golf course. This home is turn-key and move in ready for you to enjoy.
The HOME offers 4BR/3BA across 4-levels, is approximately 3,300 SF (estimated on floor plan) and is tastefully renovated including modern finishes and energy efficient appliances. The home features Foyer with double door coat closet; 4-Bedrooms (1-BR has private street access for an office); 3-Bathrooms with contemporary tile, lighting and fixtures; Open concept main-level has a vaulted ceiling, a tiled Chef's kitchen with custom cabinetry and stainless-steel appliances, a 3-seat island, dining space with sliding door to deck, and living room; Main-level access to yard, deck and carport; Upper Level 2: primary suite w/ensuite bathroom, and two closets, bedrooms 2 and 3, a shared hallway bathroom; Lower Level 3: family room with large windows and fireplace, direct line of sight to main-level, bedroom 4 w/ensuite bathroom and private street access; Lower Level 4- fully finished level with LVP flooring, recreation room with wall of mirrors and storage closets, laundry room (new washer/dryer), utilities room and sump pump closet; Carport with vaulted ceiling and electric car hook-up, great for entertaining in the shade; Exterior shed for additional storage; Sun rotates around the home flooding the home with light all day; Natural light on all levels; New energy efficient windows throughout; New lighting and decorative fixtures throughout; SMART home controls on electrical system and thermostat for maximum efficiency; LG smart energy appliance suite refrigerator with double doors, water/ice dispenser on door, convection range with ceramic top, dishwasher with additional tray, and microwave with hood; Tile flooring: all bathrooms; Hardwood floors: main-level and 2nd level; Carpet: LL-3 family room and 4th bedroom; LVP flooring; LL-4; Ample storage throughout home
Location
State MD
County Montgomery
Zoning R90
Direction Northwest
Rooms
Basement Daylight, Partial
Interior
Interior Features Floor Plan - Open, Kitchen - Island, Dining Area, Primary Bath(s), Recessed Lighting, Skylight(s), Wine Storage
Hot Water Natural Gas
Heating Forced Air
Cooling Central A/C
Flooring Hardwood, Carpet, Ceramic Tile, Luxury Vinyl Plank
Fireplaces Number 1
Fireplaces Type Mantel(s)
Equipment Built-In Microwave, Built-In Range, Dishwasher, Disposal, Energy Efficient Appliances, ENERGY STAR Dishwasher, ENERGY STAR Refrigerator, Icemaker, Oven/Range - Electric, Dryer, Washer - Front Loading, Stainless Steel Appliances
Fireplace Y
Window Features Energy Efficient,Skylights,Sliding,Storm,Vinyl Clad
Appliance Built-In Microwave, Built-In Range, Dishwasher, Disposal, Energy Efficient Appliances, ENERGY STAR Dishwasher, ENERGY STAR Refrigerator, Icemaker, Oven/Range - Electric, Dryer, Washer - Front Loading, Stainless Steel Appliances
Heat Source Natural Gas
Laundry Lower Floor
Exterior
Exterior Feature Deck(s), Patio(s), Porch(es)
Garage Spaces 3.0
Water Access N
View Garden/Lawn
Roof Type Asphalt
Accessibility None
Porch Deck(s), Patio(s), Porch(es)
Total Parking Spaces 3
Garage N
Building
Lot Description Adjoins - Open Space, Backs to Trees, Corner, Cul-de-sac, Front Yard, Landscaping, Rear Yard, SideYard(s), Trees/Wooded, Vegetation Planting
Story 4
Foundation Block
Sewer Public Sewer
Water Public
Architectural Style Mid-Century Modern
Level or Stories 4
Additional Building Above Grade
Structure Type Beamed Ceilings,Vaulted Ceilings
New Construction N
Schools
Elementary Schools Georgian Forest
Middle Schools Argyle
High Schools John F. Kennedy
School District Montgomery County Public Schools
Others
Pets Allowed Y
Senior Community No
Tax ID 161300961144
Ownership Fee Simple
SqFt Source Assessor
Security Features Smoke Detector
Acceptable Financing Cash, Conventional, FHA, VA
Horse Property N
Listing Terms Cash, Conventional, FHA, VA
Financing Cash,Conventional,FHA,VA
Special Listing Condition Standard
Pets Allowed No Pet Restrictions
Read Less
Want to know what your home might be worth? Contact us for a FREE valuation!

Our team is ready to help you sell your home for the highest possible price ASAP

Bought with Eris Norman • TTR Sotheby's International Realty





