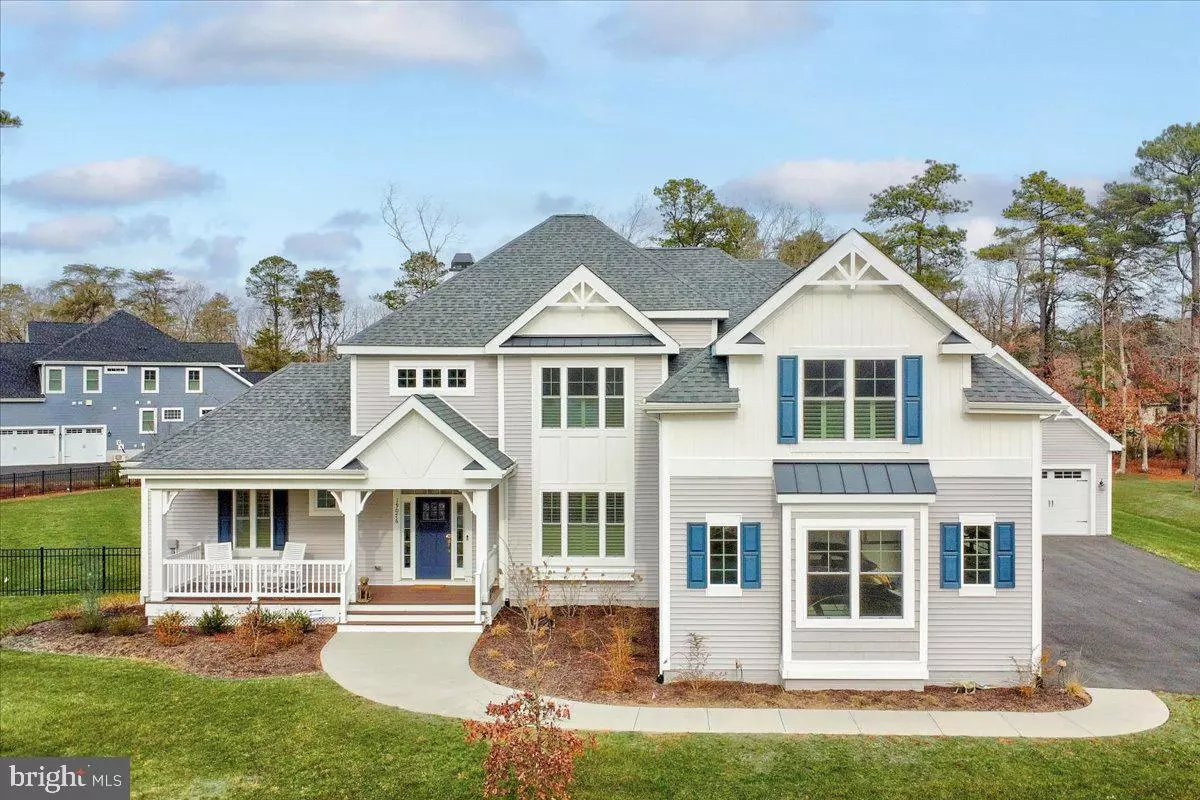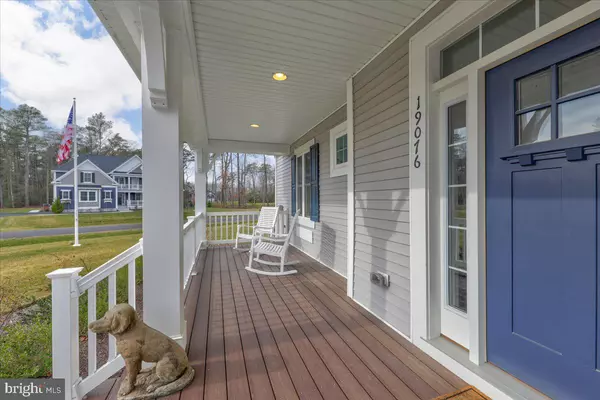$875,000
$875,000
For more information regarding the value of a property, please contact us for a free consultation.
19076 WINTERBERRY ST Milton, DE 19968
4 Beds
3 Baths
3,600 SqFt
Key Details
Sold Price $875,000
Property Type Single Family Home
Sub Type Detached
Listing Status Sold
Purchase Type For Sale
Square Footage 3,600 sqft
Price per Sqft $243
Subdivision Reddenwood
MLS Listing ID DESU2034456
Sold Date 03/07/23
Style Coastal,Contemporary
Bedrooms 4
Full Baths 3
HOA Fees $63/qua
HOA Y/N Y
Abv Grd Liv Area 3,600
Originating Board BRIGHT
Year Built 2020
Annual Tax Amount $2,205
Tax Year 2022
Lot Size 1.100 Acres
Acres 1.1
Property Description
No expense spared in this gorgeous newly built home! This favorite Henlopen floor plan is tastefully appointed with timeless finishes and touches including custom paint and plantation shutters. You will feel immediately at home as you walk up the front entry walk with view of the large community pond and flag. A covered front porch invites you into the 2-story entry foyer. The home's main level offers a spacious open great room with gourmet kitchen and oversized island. The living space offers a gas fireplace and oversized windows looking over the large backyard and bringing in wonderful natural light. Quartz countertops, stainless steel appliances including a 36" gas cooktop and convection wall oven, and stylish pendant lights complete the adjacent chef's space. A perfect setup for entertaining, the floor plan accommodates a formal dining space and second sunroom sitting area. Tucked away behind the kitchen is an office with glass french doors and a full bath with tiled shower, laundry room, large pantry closet, and access to the large attached 3-car garage. On the other side of the home, you will love the incredible Owner's Suite with tray ceiling, two walk in closets both with California Closet built-ins, and luxurious owner's bath featuring a soaking tub accented by crystal chandelier above, two separate vanities, water closet and large fully tiled shower with frameless glass enclosure. Upstairs completes the home with three spacious rooms and a full bath with double vanity. Trim details include 5" baseboard, wainscot details and crown molding. A second detached 28x30' Garage accommodates all your parking and storage needs! You will absolutely enjoy the rear maintenance-free deck and beautiful, fenced backyard as well as the tranquility of Reddenwood - a quiet treed community of large lots with upscale homes. This ideal location is just a few miles from the quaint Milton downtown, and is an easy drive to surrounding towns and attractions in Lewes and Rehoboth. See additional features sheet for more of the incredible finish details! Open House, Feb 4, 11am-1pm.
Location
State DE
County Sussex
Area Georgetown Hundred (31006)
Zoning AR-1
Rooms
Main Level Bedrooms 1
Interior
Interior Features Breakfast Area, Ceiling Fan(s), Combination Kitchen/Living, Dining Area, Entry Level Bedroom, Floor Plan - Open, Formal/Separate Dining Room, Kitchen - Gourmet, Kitchen - Island, Pantry, Recessed Lighting, Soaking Tub, Sprinkler System, Upgraded Countertops, Walk-in Closet(s), Window Treatments, Wood Floors
Hot Water Tankless
Heating Central
Cooling Central A/C
Flooring Hardwood
Fireplaces Type Gas/Propane
Equipment Built-In Microwave, Dishwasher, Dryer, Oven - Wall, Range Hood, Refrigerator, Stainless Steel Appliances, Washer, Water Heater - Tankless
Fireplace Y
Appliance Built-In Microwave, Dishwasher, Dryer, Oven - Wall, Range Hood, Refrigerator, Stainless Steel Appliances, Washer, Water Heater - Tankless
Heat Source Central
Exterior
Exterior Feature Deck(s), Porch(es)
Parking Features Garage - Side Entry, Garage - Front Entry, Garage Door Opener, Oversized
Garage Spaces 13.0
Fence Electric, Fully, Rear, Wrought Iron
Amenities Available Picnic Area, Tot Lots/Playground
Water Access N
View Pond, Trees/Woods, Water
Accessibility 2+ Access Exits, Doors - Lever Handle(s)
Porch Deck(s), Porch(es)
Attached Garage 3
Total Parking Spaces 13
Garage Y
Building
Lot Description Cleared, Premium, Rear Yard
Story 2
Foundation Crawl Space
Sewer Gravity Sept Fld
Water Well
Architectural Style Coastal, Contemporary
Level or Stories 2
Additional Building Above Grade, Below Grade
New Construction N
Schools
Elementary Schools Milton
Middle Schools Mariner
High Schools Cape Henlopen
School District Cape Henlopen
Others
HOA Fee Include Common Area Maintenance
Senior Community No
Tax ID 135-07.00-40.00
Ownership Fee Simple
SqFt Source Estimated
Security Features Security System
Special Listing Condition Standard
Read Less
Want to know what your home might be worth? Contact us for a FREE valuation!

Our team is ready to help you sell your home for the highest possible price ASAP

Bought with Theran Smith • The Parker Group





