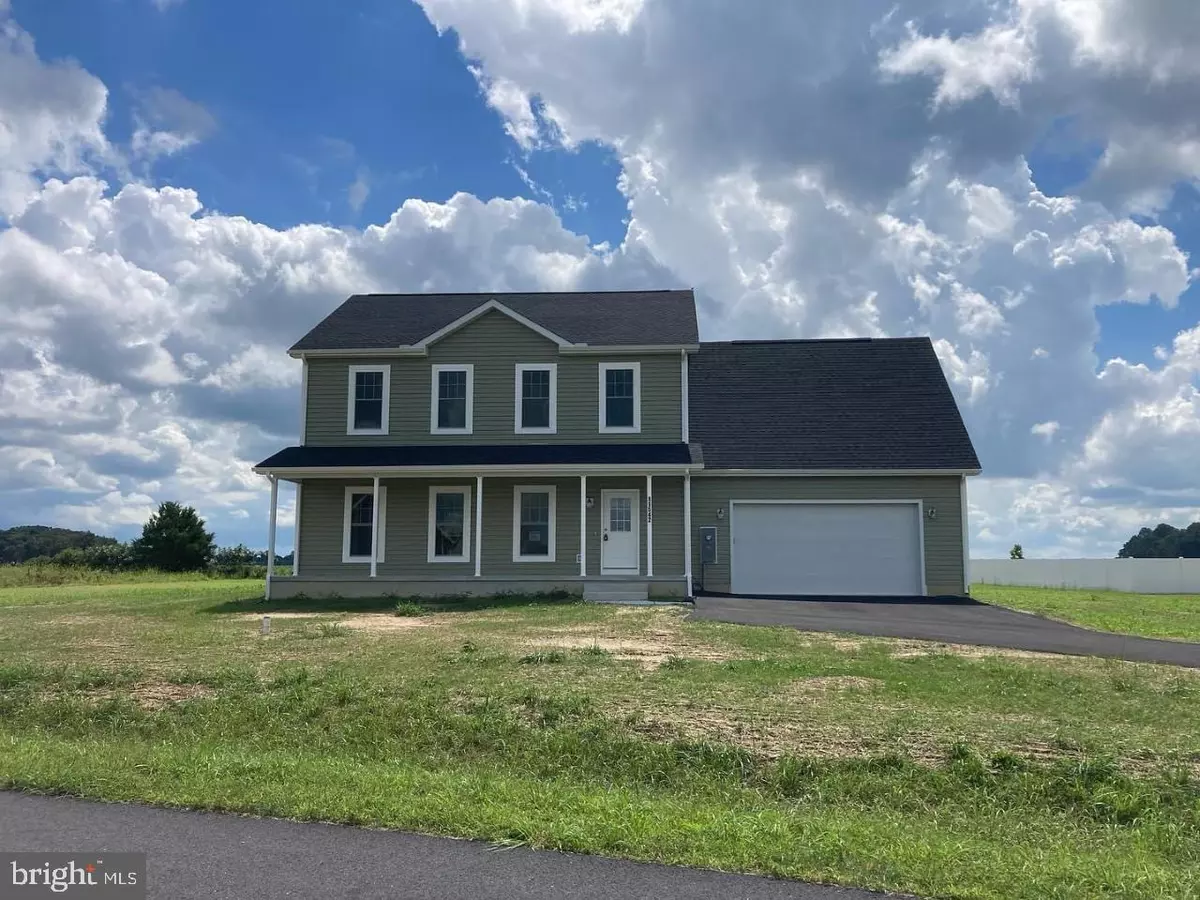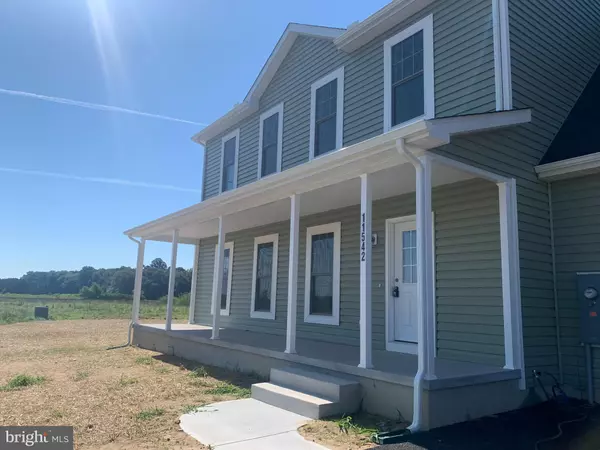$438,000
$447,900
2.2%For more information regarding the value of a property, please contact us for a free consultation.
11542 ELIZABETH CT Ellendale, DE 19941
3 Beds
3 Baths
2,142 SqFt
Key Details
Sold Price $438,000
Property Type Single Family Home
Sub Type Detached
Listing Status Sold
Purchase Type For Sale
Square Footage 2,142 sqft
Price per Sqft $204
Subdivision Benson
MLS Listing ID DESU2024756
Sold Date 02/24/23
Style Colonial
Bedrooms 3
Full Baths 2
Half Baths 1
HOA Fees $41/ann
HOA Y/N Y
Abv Grd Liv Area 2,142
Originating Board BRIGHT
Year Built 2022
Annual Tax Amount $1,325
Tax Year 2022
Lot Size 1.049 Acres
Acres 1.05
Lot Dimensions 0.00 x 0.00
Property Description
Move in ready!
This beautiful new construction Two Story home is situated on just over an acre of land and offers 2,142 sf ft of living space. The home is in the quiet community of Benson Ridge. You will feel right at home in a community of just 27 homes! There are many great features that you need to schedule your visit to see. But just to mention a few there are: 9' ceilings on the first floor, painted maple cabinets in the Kitchen, a large island with overhang, pendant lights over the island, main floor laundry room, vinyl plank flooring throughout the first floor. The second floor is carpeted throughout except in the bathrooms. Vinyl flooring is in the bathrooms. There is a large Master bedroom with on suite and a large walk in closet. There are two additional bedrooms and a full bathroom as well. There is an attached two car garage with storage space above.
Location
State DE
County Sussex
Area Cedar Creek Hundred (31004)
Zoning AR-1
Rooms
Other Rooms Living Room, Dining Room, Kitchen, Foyer, Utility Room
Interior
Interior Features Carpet, Dining Area, Family Room Off Kitchen, Kitchen - Island, Tub Shower
Hot Water Electric
Heating Heat Pump - Electric BackUp
Cooling Central A/C
Flooring Vinyl, Luxury Vinyl Plank
Equipment Water Heater
Furnishings No
Fireplace N
Window Features Vinyl Clad,Low-E
Appliance Water Heater
Heat Source Electric
Laundry Main Floor
Exterior
Parking Features Garage - Front Entry, Garage Door Opener
Garage Spaces 4.0
Utilities Available Cable TV Available, Electric Available
Amenities Available None
Water Access N
Roof Type Architectural Shingle
Accessibility None
Attached Garage 2
Total Parking Spaces 4
Garage Y
Building
Story 2
Foundation Crawl Space, Block
Sewer On Site Septic
Water Private, Well
Architectural Style Colonial
Level or Stories 2
Additional Building Above Grade, Below Grade
Structure Type Dry Wall
New Construction Y
Schools
School District Milford
Others
HOA Fee Include None
Senior Community No
Tax ID 230-21.00-350.00
Ownership Fee Simple
SqFt Source Estimated
Horse Property N
Special Listing Condition Standard
Read Less
Want to know what your home might be worth? Contact us for a FREE valuation!

Our team is ready to help you sell your home for the highest possible price ASAP

Bought with Mary SCHROCK • Northrop Realty






