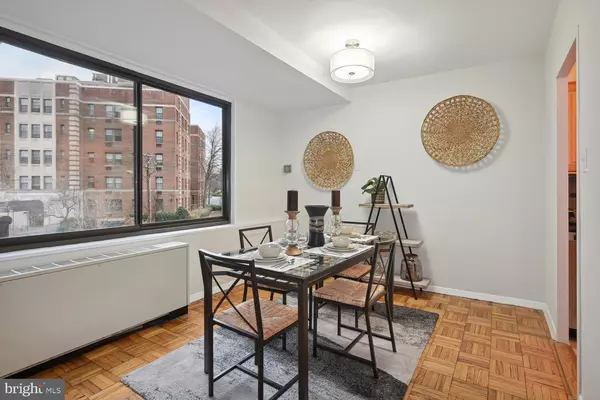$298,000
$300,000
0.7%For more information regarding the value of a property, please contact us for a free consultation.
4740 CONNECTICUT AVE NW #418 Washington, DC 20008
1 Bed
1 Bath
850 SqFt
Key Details
Sold Price $298,000
Property Type Condo
Sub Type Condo/Co-op
Listing Status Sold
Purchase Type For Sale
Square Footage 850 sqft
Price per Sqft $350
Subdivision Wakefield
MLS Listing ID DCDC2079728
Sold Date 02/17/23
Style Contemporary
Bedrooms 1
Full Baths 1
Condo Fees $700/mo
HOA Y/N N
Abv Grd Liv Area 850
Originating Board BRIGHT
Year Built 1956
Annual Tax Amount $2,073
Tax Year 2022
Property Description
Bright, spacious and updated one bedroom in the Essex Condominium. With over 850 s.f., it is hard to find a bigger one bedroom that checks all the boxes for such a reasonable price. You needn't do anything other than move in and unpack. The kitchen has been updated and features granite counters and stainless steel appliances. The gorgeous parquet floors are in pristine shape. The bathroom has been refreshed and is spotless. The massive picture windows let in abundant natural light. Don't settle for the tiny "juliet" balconies that so many condos have - this home features a large balcony perfect for al fresco dining, or just enjoying your morning coffee. While there is ample closet space throughout the apartment, a separate, dedicated storage unit is also included. The Essex is a full-service building along the upper-Connecticut Ave corridor. Here you will enjoy a 24hr front desk, on-site management and maintenance staff, and a roof deck with spectacular DC views (the owner loves enjoying a glass of wine and taking in the sunset). From this convenient location you are walking distance to the Van Ness/UDC and Tenleytown Metros, and the bus picks up right in front of the building. Walk to great restaurants, grocery stores and neighborhood favorites such as Politics and Prose and Breadfurst. For those exercise-minded, you can easily access Rock Creek park for running/hiking/biking.
Location
State DC
County Washington
Zoning CITY
Rooms
Other Rooms Living Room, Dining Room, Kitchen, Bedroom 1, Bathroom 1
Main Level Bedrooms 1
Interior
Interior Features Dining Area, Upgraded Countertops, Wood Floors, Floor Plan - Traditional
Hot Water Natural Gas
Heating Central, Forced Air
Cooling Ceiling Fan(s), Central A/C
Flooring Hardwood, Ceramic Tile
Equipment Dishwasher, Disposal, Microwave, Oven/Range - Electric
Fireplace N
Appliance Dishwasher, Disposal, Microwave, Oven/Range - Electric
Heat Source Natural Gas
Laundry Common
Exterior
Amenities Available Concierge, Elevator, Extra Storage, Security
Water Access N
Accessibility None
Garage N
Building
Story 1
Unit Features Hi-Rise 9+ Floors
Sewer Public Sewer
Water Public
Architectural Style Contemporary
Level or Stories 1
Additional Building Above Grade, Below Grade
New Construction N
Schools
Elementary Schools Murch
Middle Schools Deal
High Schools Wilson Senior
School District District Of Columbia Public Schools
Others
Pets Allowed N
HOA Fee Include Air Conditioning,Common Area Maintenance,Custodial Services Maintenance,Electricity,Ext Bldg Maint,Fiber Optics Available,Heat,Management,Insurance,Reserve Funds,Sewer,Snow Removal,Trash,Water
Senior Community No
Tax ID 1978//2058
Ownership Condominium
Security Features Desk in Lobby
Acceptable Financing Cash, Conventional, VA, FHA
Listing Terms Cash, Conventional, VA, FHA
Financing Cash,Conventional,VA,FHA
Special Listing Condition Standard
Read Less
Want to know what your home might be worth? Contact us for a FREE valuation!

Our team is ready to help you sell your home for the highest possible price ASAP

Bought with Vishal Gathani • EXP Realty, LLC






