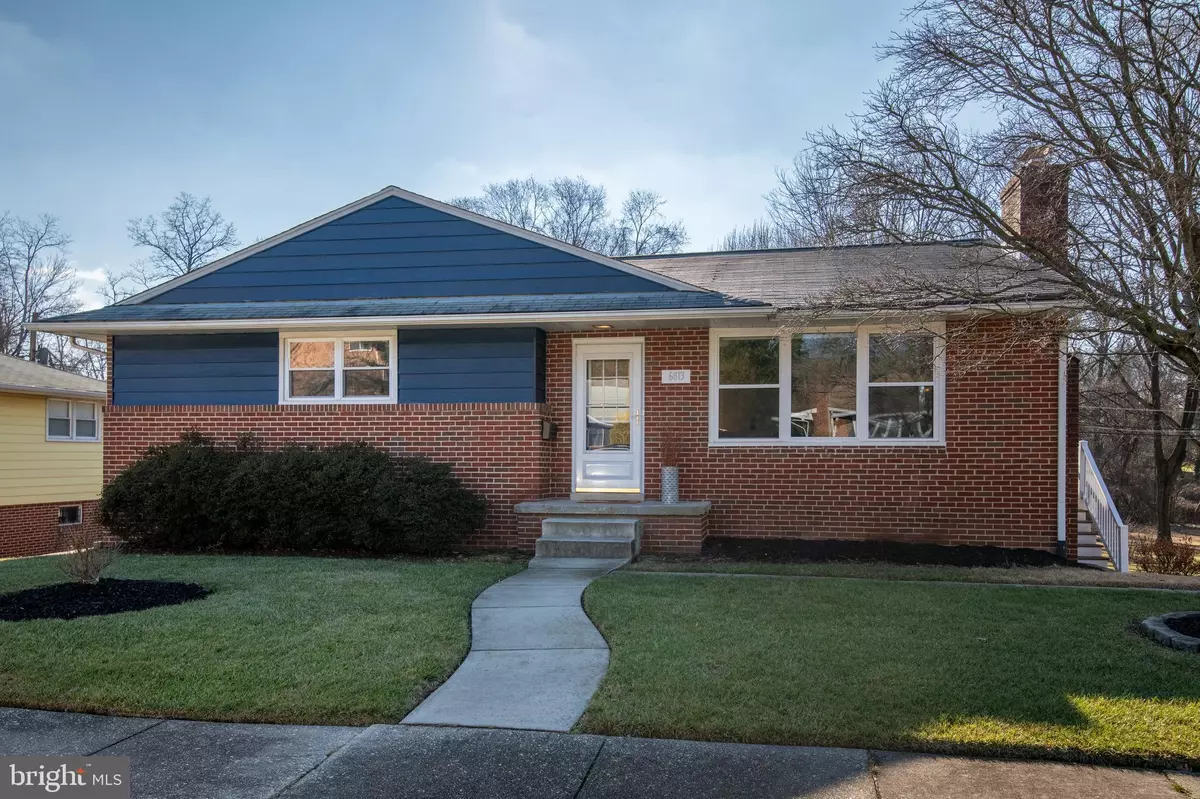$327,000
$314,900
3.8%For more information regarding the value of a property, please contact us for a free consultation.
6813 COLLINSDALE RD Parkville, MD 21234
2 Beds
2 Baths
2,259 SqFt
Key Details
Sold Price $327,000
Property Type Single Family Home
Sub Type Detached
Listing Status Sold
Purchase Type For Sale
Square Footage 2,259 sqft
Price per Sqft $144
Subdivision Old Hillendale
MLS Listing ID MDBC2057426
Sold Date 02/10/23
Style Ranch/Rambler
Bedrooms 2
Full Baths 1
Half Baths 1
HOA Y/N N
Abv Grd Liv Area 1,291
Originating Board BRIGHT
Year Built 1959
Annual Tax Amount $3,030
Tax Year 2022
Lot Size 7,700 Sqft
Acres 0.18
Lot Dimensions 1.00 x
Property Description
Beautiful, updated, move in ready home on charming street in desirable Hillendale! This renovated home offers a spacious, fresh, open feel. With the modern palate of white, granite and stainless steel - the kitchen is a joy to create in. Recently added opening from the kitchen to the living room and widened opening to the dining room provide great circular flow for entertaining. Relax in the living room by the wood burning fireplace or seat a large group in the ample dining room. Down the hallway, two large bedrooms and updated bath complete the main level. The finished lower level with new flooring and painted ceiling offers a large family room, home office or can be split to add a third bedroom. Also includes half bath, laundry room, storage area, one car garage and walkout entrance onto covered patio-perfect for grilling or enjoying a warm evening. Backing to a park- like setting and 2.45 acres of county land - this home feels like a private oasis close to shops, restaurants and major roads. Large driveway with loads of parking, New AC/Furnace 2018, New Water Heater 2019. Pictures Coming!
Location
State MD
County Baltimore
Zoning R
Rooms
Basement Daylight, Partial, Connecting Stairway, Outside Entrance, Rear Entrance, Improved
Main Level Bedrooms 2
Interior
Interior Features Attic, Carpet, Formal/Separate Dining Room, Entry Level Bedroom, Upgraded Countertops
Hot Water Natural Gas
Heating Forced Air
Cooling Central A/C
Flooring Carpet, Luxury Vinyl Tile, Tile/Brick
Fireplaces Number 1
Fireplaces Type Screen, Wood
Equipment Built-In Microwave, Built-In Range, Dryer, Dishwasher, Washer, Water Heater, Refrigerator
Fireplace Y
Window Features Double Pane
Appliance Built-In Microwave, Built-In Range, Dryer, Dishwasher, Washer, Water Heater, Refrigerator
Heat Source Natural Gas
Laundry Basement
Exterior
Parking Features Garage - Rear Entry, Garage Door Opener, Inside Access
Garage Spaces 1.0
Water Access N
View Garden/Lawn, Trees/Woods
Roof Type Asphalt
Accessibility None
Attached Garage 1
Total Parking Spaces 1
Garage Y
Building
Lot Description Backs - Parkland, Backs to Trees, Landscaping, Rear Yard
Story 2
Foundation Other
Sewer Public Sewer
Water Public
Architectural Style Ranch/Rambler
Level or Stories 2
Additional Building Above Grade, Below Grade
New Construction N
Schools
School District Baltimore County Public Schools
Others
Pets Allowed Y
Senior Community No
Tax ID 04090919075150
Ownership Fee Simple
SqFt Source Assessor
Special Listing Condition Standard
Pets Allowed No Pet Restrictions
Read Less
Want to know what your home might be worth? Contact us for a FREE valuation!

Our team is ready to help you sell your home for the highest possible price ASAP

Bought with Charles Dennis Thomas Jr. • Next Step Realty






