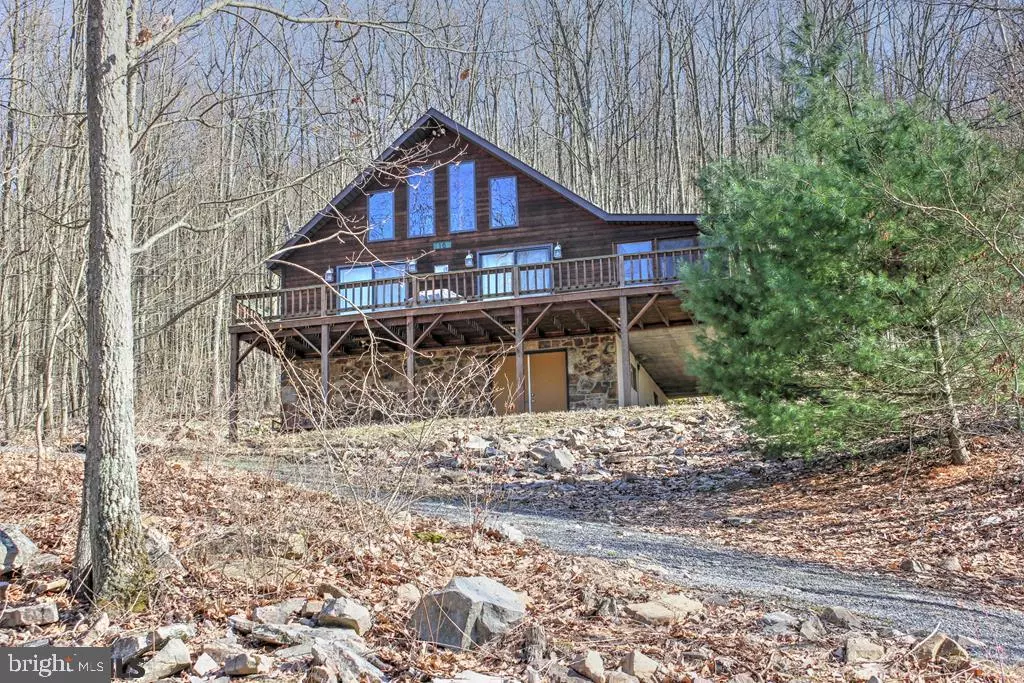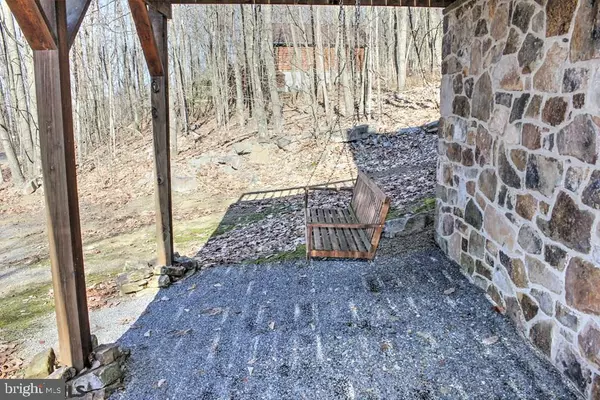$260,500
$229,900
13.3%For more information regarding the value of a property, please contact us for a free consultation.
314 EAGLES NEST ROAD Blanchard, PA 16826
2 Beds
2 Baths
1,812 SqFt
Key Details
Sold Price $260,500
Property Type Single Family Home
Sub Type Detached
Listing Status Sold
Purchase Type For Sale
Square Footage 1,812 sqft
Price per Sqft $143
Subdivision Eagles Nest Forest
MLS Listing ID PACE2435814
Sold Date 05/12/21
Style Cabin/Lodge,Chalet
Bedrooms 2
Full Baths 2
HOA Fees $25/ann
HOA Y/N Y
Abv Grd Liv Area 1,587
Originating Board CCAR
Year Built 1999
Annual Tax Amount $1,850
Tax Year 2020
Lot Size 2.940 Acres
Acres 2.94
Property Description
Beautiful cabin in Eagles Nest Forest. Warm and welcoming, furnished, and super clean. Located just 4 miles from Bald Eagle State Park and Marina, this Chalet-style cedar (cedar a natural insect repellent) cabin backs up to State Game Lands, no one behind it for miles and miles. The interior is like-new, featuring stained pine floors, walls and ceilings. Lots of light and beautiful views from the Living Room, Dining Room, and Kitchen. Play cards all winter out on the porch! The Four-Season porch has a propane fireplace and removable windows providing 280sf of Living Area, which is not calculated in tax records. A huge Finished Deck overlooks the valley: one of the nice surprises will be to see all the twinkling lights down below at night. New 50" Samsung Smart TV, and Dishwasher. Superior Wall Basement System. Fill the corn crib behind the cabin and prepare yourself to see bear, deer and turkey. This cabin is turnkey and ready for you to enjoy for many years to come.
Location
State PA
County Centre
Area Liberty Twp (16404)
Zoning RESIDENTIAL
Rooms
Other Rooms Living Room, Dining Room, Primary Bedroom, Kitchen, Family Room, Sun/Florida Room, Other, Full Bath, Additional Bedroom
Basement Partially Finished, Full
Interior
Interior Features Sound System
Heating Baseboard
Cooling Window Unit(s)
Flooring Hardwood
Fireplaces Number 5
Fireplaces Type Gas/Propane
Equipment Oven/Range - Gas
Fireplace Y
Appliance Oven/Range - Gas
Heat Source Electric, Propane - Owned
Exterior
Exterior Feature Deck(s)
Community Features Restrictions
View Y/N Y
Roof Type Shingle
Street Surface Gravel
Accessibility None
Porch Deck(s)
Garage N
Building
Lot Description Adjoins - Game Land, Trees/Wooded, Hunting Available
Sewer Public Sewer
Water Well
Architectural Style Cabin/Lodge, Chalet
Additional Building Above Grade, Below Grade
New Construction N
Schools
School District Keystone Central
Others
HOA Fee Include Common Area Maintenance
Tax ID 04-005-030
Ownership Fee Simple
Acceptable Financing Cash, USDA, Conventional, FHA, PHFA
Listing Terms Cash, USDA, Conventional, FHA, PHFA
Financing Cash,USDA,Conventional,FHA,PHFA
Special Listing Condition Standard
Read Less
Want to know what your home might be worth? Contact us for a FREE valuation!

Our team is ready to help you sell your home for the highest possible price ASAP

Bought with Kenneth Huebsch • Berkshire Hathaway HomeServices Homesale Realty






