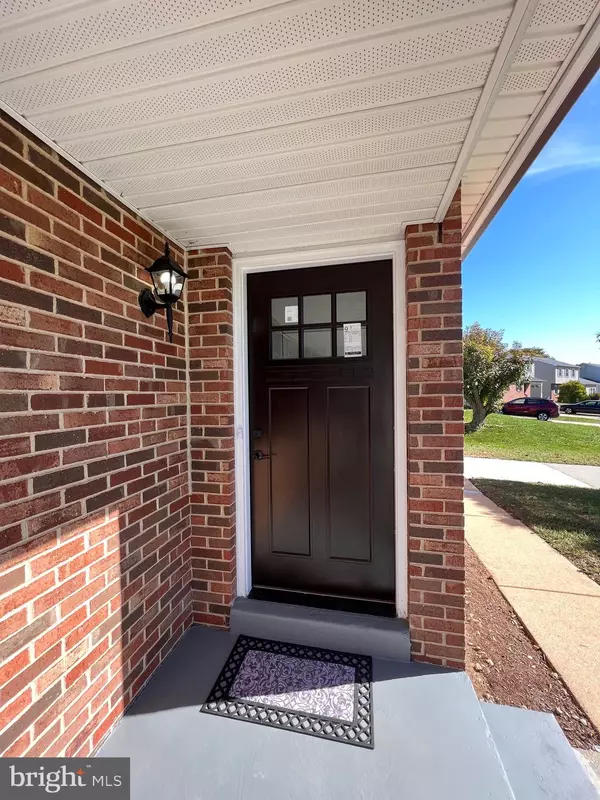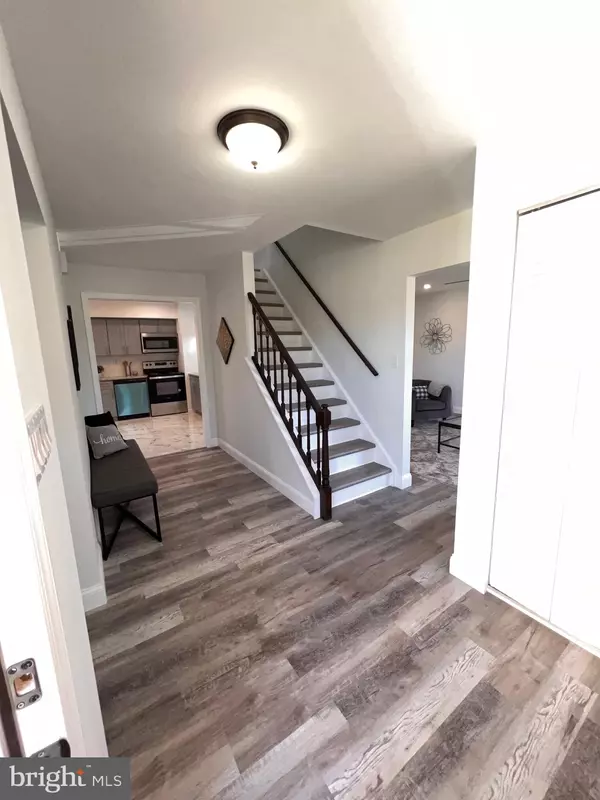$452,000
$450,000
0.4%For more information regarding the value of a property, please contact us for a free consultation.
117 ESTES CT Newark, DE 19702
4 Beds
3 Baths
3,075 SqFt
Key Details
Sold Price $452,000
Property Type Single Family Home
Sub Type Detached
Listing Status Sold
Purchase Type For Sale
Square Footage 3,075 sqft
Price per Sqft $146
Subdivision Salem Woods
MLS Listing ID DENC2033672
Sold Date 01/04/23
Style Colonial
Bedrooms 4
Full Baths 2
Half Baths 1
HOA Y/N N
Abv Grd Liv Area 2,175
Originating Board BRIGHT
Year Built 1985
Annual Tax Amount $3,318
Tax Year 2022
Lot Size 0.570 Acres
Acres 0.57
Lot Dimensions 60.00 x 205.20
Property Description
Come check out this beautifully Renovated 4 Bedroom, 3 full Bath Home in Salem Woods Newark DE.
Home is very curb appealing and has the biggest backyard space in the neighborhood, And moving into the inside of the home, has updated
LVP Flooring all throughout the house, Except the kitchen which has beautiful large ceramic tiles that compliments the gorgeous granite
counter tops, Moving on Home has fresh paint throughout the whole house from finished basement all the way to the 2nd floor, This home
is conveniently located 5 minutes away from Public high school, and 10 minutes away from Christiana mall, Trader Joe’s, Home Depot, And
Christiana hospital, so if you think this is something for you, schedule a showing today! Before it’s too late.
Location
State DE
County New Castle
Area Newark/Glasgow (30905)
Zoning NCPUD
Rooms
Basement Fully Finished
Interior
Interior Features Breakfast Area, Ceiling Fan(s), Dining Area, Floor Plan - Open, Upgraded Countertops, Walk-in Closet(s)
Hot Water 60+ Gallon Tank
Heating Central
Cooling Central A/C
Flooring Ceramic Tile, Vinyl
Fireplaces Number 1
Fireplaces Type Fireplace - Glass Doors, Stone
Equipment Dishwasher, Oven/Range - Electric, Stainless Steel Appliances, Washer/Dryer Hookups Only, Water Heater - High-Efficiency
Furnishings No
Fireplace Y
Appliance Dishwasher, Oven/Range - Electric, Stainless Steel Appliances, Washer/Dryer Hookups Only, Water Heater - High-Efficiency
Heat Source Electric
Laundry Hookup, Main Floor
Exterior
Exterior Feature Deck(s)
Parking Features Garage - Front Entry
Garage Spaces 1.0
Fence Wood
Pool In Ground
Utilities Available Sewer Available
Water Access N
Roof Type Unknown
Street Surface Black Top
Accessibility Doors - Swing In
Porch Deck(s)
Road Frontage City/County
Attached Garage 1
Total Parking Spaces 1
Garage Y
Building
Lot Description Rear Yard
Story 2
Foundation Slab
Sewer Public Sewer
Water Public
Architectural Style Colonial
Level or Stories 2
Additional Building Above Grade, Below Grade
Structure Type Dry Wall
New Construction N
Schools
School District Christina
Others
Pets Allowed Y
Senior Community No
Tax ID 09-037.20-041
Ownership Fee Simple
SqFt Source Assessor
Security Features Carbon Monoxide Detector(s),Smoke Detector
Acceptable Financing Cash, Conventional, FHA, VA
Horse Property N
Listing Terms Cash, Conventional, FHA, VA
Financing Cash,Conventional,FHA,VA
Special Listing Condition Standard
Pets Allowed No Pet Restrictions
Read Less
Want to know what your home might be worth? Contact us for a FREE valuation!

Our team is ready to help you sell your home for the highest possible price ASAP

Bought with Rakan I Abu-Zahra • Compass






