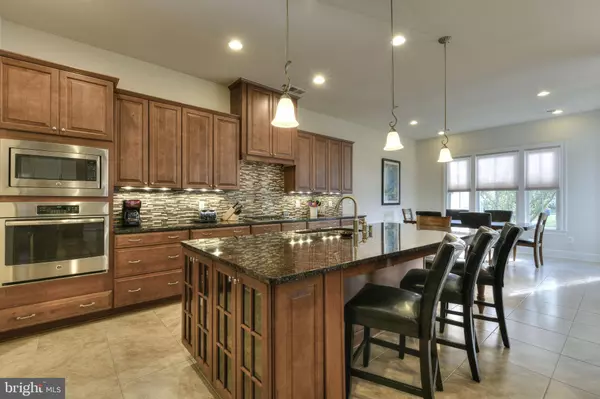$1,020,000
$1,049,900
2.8%For more information regarding the value of a property, please contact us for a free consultation.
41280 GLOUCESTER DR Rehoboth Beach, DE 19971
4 Beds
3 Baths
3,000 SqFt
Key Details
Sold Price $1,020,000
Property Type Single Family Home
Sub Type Detached
Listing Status Sold
Purchase Type For Sale
Square Footage 3,000 sqft
Price per Sqft $340
Subdivision Grande At Canal Pointe
MLS Listing ID DESU2031784
Sold Date 01/06/23
Style Coastal,Contemporary
Bedrooms 4
Full Baths 3
HOA Fees $153/qua
HOA Y/N Y
Abv Grd Liv Area 3,000
Originating Board BRIGHT
Year Built 2014
Annual Tax Amount $2,015
Tax Year 2022
Lot Size 7,405 Sqft
Acres 0.17
Lot Dimensions 75.00 x 100.00
Property Description
You will love this fully furnished, energy-efficient, luxury home located in the amenity-rich community of Grande at Canal Pointe! Upon entering the home, you are greeted with impressive hardwood floors and tall ceilings with three piece crown molding, setting the stage for what is to come. The centerpiece of the home is the great room offering a sophisticated, open design. The large stationary windows allow the sun in during the summer and the fireplace makes it nice and cozy during the winter. With a four foot bump out, the great room is spacious and comfortable, making it an excellent place to entertain guests. Not to be outdone, the gourmet kitchen has many amazing features that you'll be hard pressed to find in other homes. The open layout gives you ample space to move around and fully utilize the built-in stainless steel appliances. This kitchen has everything you would want: solid wood, soft-close cabinetry, a large, granite-countered kitchen island with seating for four and lot of storage and counter space. This kitchen is any chef's dream! The palatial owner's suite one of the most attractive highlights in this home. This open bedroom includes features that most dream about having in their home, including an expansive walk-in closet and an elegant owner's bathroom with dual vanities and an oversized shower tiled from floor to ceiling with built-in benches and shelving. A true spa-like experience! Follow the waterfall staircase upstairs to the massive bonus room, fourth bedroom, and a full bathroom. This level provides the ultimate versatility lending itself to be whatever you need, from a luxurious guest suite, a home office, a home gym, a theatre room, or even a game room. The only limits are your imagination. Two spacious guest bedrooms, a full bathroom, a private study, and a laundry room complete the first level. Covered front porch is the perfect place to enjoy your morning coffee while the back patio is ideal for grilling and chilling. Additional features of this this Energy Star certified home include: recessed lighting throughout the main living area, ceiling fans with lights in all bedrooms, built-in surround sound speaker system in the great room, an outdoor shower, and even a well for irrigation, so you can have a luscious green lawn without the high water bills. You will love living in Grande at Canal Pointe! Community offers lawn maintenance, two clubhouses each with fitness rooms and pools, as well as tennis/pickleball/basketball courts, a waterfront park for picnics or launching the kayak/SUP, and direct access to the majestic Junction/Breakwater Trail - perfect for biking or taking your morning jog to either downtown Rehoboth or Lewes. Property would also make an excellent investment with over 50k/year in potential rental income. Call today for your private tour!
Location
State DE
County Sussex
Area Lewes Rehoboth Hundred (31009)
Zoning MR
Rooms
Other Rooms Primary Bedroom, Bedroom 2, Bedroom 3, Bedroom 4, Kitchen, Foyer, Breakfast Room, Study, Great Room, Laundry, Bathroom 2, Bathroom 3, Bonus Room, Primary Bathroom
Main Level Bedrooms 3
Interior
Interior Features Breakfast Area, Ceiling Fan(s), Crown Moldings, Entry Level Bedroom, Family Room Off Kitchen, Floor Plan - Open, Kitchen - Gourmet, Kitchen - Island, Pantry, Primary Bath(s), Recessed Lighting, Upgraded Countertops, Walk-in Closet(s), Wood Floors
Hot Water 60+ Gallon Tank
Heating Forced Air
Cooling Central A/C
Flooring Hardwood, Ceramic Tile, Carpet
Fireplaces Number 1
Fireplaces Type Gas/Propane, Mantel(s)
Equipment Built-In Microwave, Cooktop, Dishwasher, Disposal, Dryer, Exhaust Fan, Oven - Wall, Range Hood, Refrigerator, Stainless Steel Appliances, Washer, Water Heater
Furnishings Yes
Fireplace Y
Window Features Double Hung,Energy Efficient,Insulated,Low-E,Screens,Vinyl Clad
Appliance Built-In Microwave, Cooktop, Dishwasher, Disposal, Dryer, Exhaust Fan, Oven - Wall, Range Hood, Refrigerator, Stainless Steel Appliances, Washer, Water Heater
Heat Source Propane - Metered
Laundry Main Floor
Exterior
Exterior Feature Patio(s), Porch(es)
Parking Features Garage - Front Entry, Garage Door Opener, Inside Access
Garage Spaces 4.0
Amenities Available Basketball Courts, Club House, Common Grounds, Exercise Room, Jog/Walk Path, Pier/Dock, Pool - Outdoor, Tennis Courts, Tot Lots/Playground, Water/Lake Privileges
Water Access N
Roof Type Architectural Shingle
Accessibility 2+ Access Exits, 32\"+ wide Doors
Porch Patio(s), Porch(es)
Attached Garage 2
Total Parking Spaces 4
Garage Y
Building
Lot Description Landscaping
Story 2
Foundation Crawl Space
Sewer Public Sewer
Water Public
Architectural Style Coastal, Contemporary
Level or Stories 2
Additional Building Above Grade, Below Grade
Structure Type 9'+ Ceilings,Tray Ceilings
New Construction N
Schools
High Schools Cape Henlopen
School District Cape Henlopen
Others
Pets Allowed Y
HOA Fee Include Common Area Maintenance,Insurance,Lawn Maintenance,Management,Pier/Dock Maintenance,Pool(s),Reserve Funds,Road Maintenance,Snow Removal,Trash
Senior Community No
Tax ID 334-13.00-1598.00
Ownership Fee Simple
SqFt Source Assessor
Security Features Motion Detectors,Security System
Acceptable Financing Cash, Conventional, Seller Financing
Listing Terms Cash, Conventional, Seller Financing
Financing Cash,Conventional,Seller Financing
Special Listing Condition Standard
Pets Allowed Cats OK, Dogs OK
Read Less
Want to know what your home might be worth? Contact us for a FREE valuation!

Our team is ready to help you sell your home for the highest possible price ASAP

Bought with BRYCE LINGO • Jack Lingo - Rehoboth





