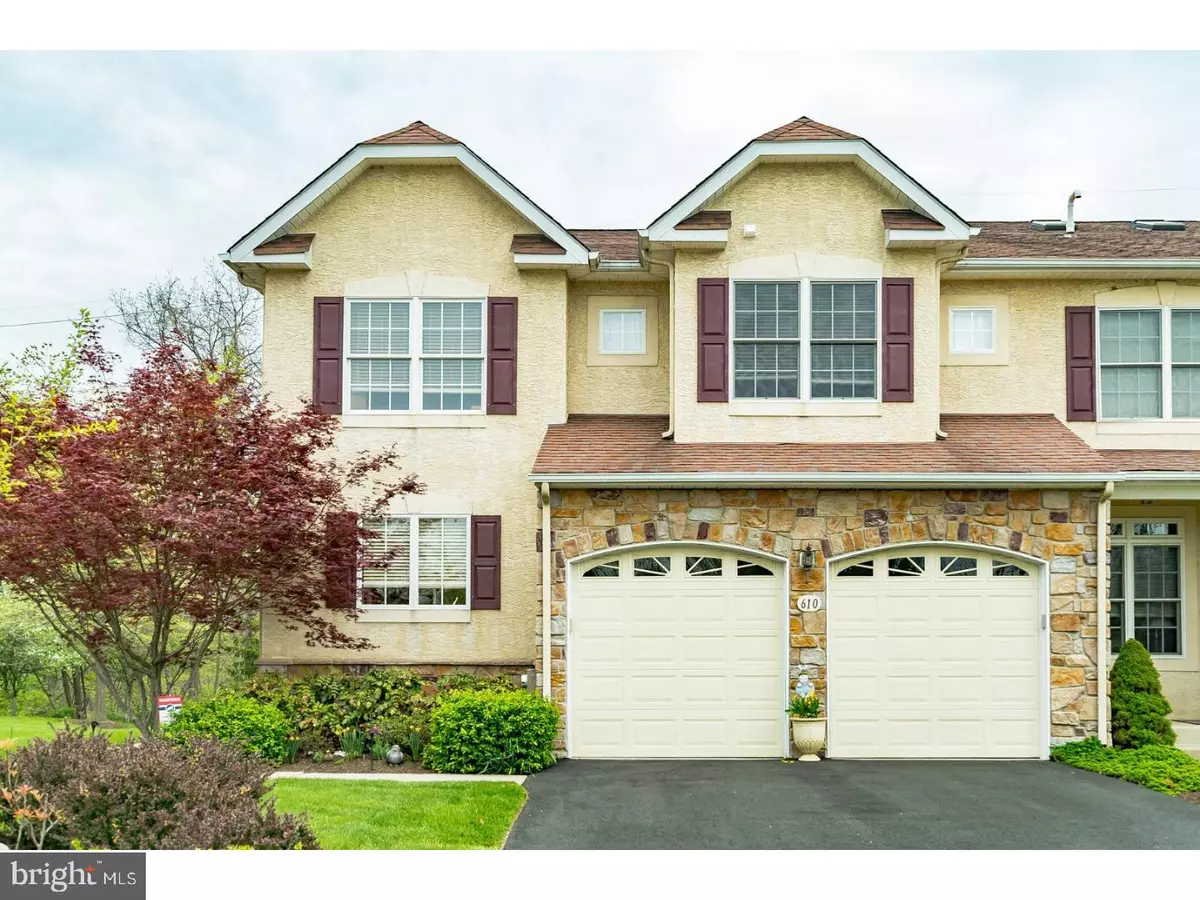$445,000
$449,000
0.9%For more information regarding the value of a property, please contact us for a free consultation.
610 GREYCLIFFE LN Ambler, PA 19002
3 Beds
3 Baths
3,532 SqFt
Key Details
Sold Price $445,000
Property Type Townhouse
Sub Type End of Row/Townhouse
Listing Status Sold
Purchase Type For Sale
Square Footage 3,532 sqft
Price per Sqft $125
Subdivision Greycliffe
MLS Listing ID 1000528926
Sold Date 06/29/18
Style Carriage House
Bedrooms 3
Full Baths 2
Half Baths 1
HOA Fees $275/mo
HOA Y/N Y
Abv Grd Liv Area 3,532
Originating Board TREND
Year Built 2003
Annual Tax Amount $6,042
Tax Year 2018
Lot Size 3,180 Sqft
Acres 0.07
Lot Dimensions IRREGULAR
Property Description
Welcome home to this beautiful end unit townhome in the Greycliffe community located in the Wissahickon School district. This home does not disappoint with over 3500 square feet of living space. The main level has a wide open flow with vaulted ceilings and plenty of natural light. The living room has beautiful natural wood floors with a gas fire place and is freshly painted neutral. Also from the living room you can enter outside on to the large well maintained deck with a retractable awning overlooking the woods in the back. The master suite is also on the main level and has large walk in closets. The two other bedrooms on the upper level are also large enough to be used as a master, featuring large walk in closets and a full hallway bath. The spacious loft overlooking the living room and dining room is currently being used as an office completes the upstairs. The lower level finished basement is above ground and has fabulous entertaining space along with additional storage. Sliding glass doors also lead out to the newer patio in the backyard. This home has so many wonderful features from the Roman pillars to the moldings and the trim throughout the house. There is also a two car garage that leads into the mudroom/laundry room. This home has been cared for inside and out....make your appointment today!!
Location
State PA
County Montgomery
Area Lower Gwynedd Twp (10639)
Zoning E1
Rooms
Other Rooms Living Room, Dining Room, Primary Bedroom, Bedroom 2, Kitchen, Family Room, Bedroom 1, Other
Basement Full, Outside Entrance, Fully Finished
Interior
Interior Features Primary Bath(s), Butlers Pantry, Stall Shower, Kitchen - Eat-In
Hot Water Natural Gas
Heating Gas
Cooling Central A/C
Flooring Wood, Fully Carpeted, Vinyl, Tile/Brick
Fireplaces Number 1
Fireplaces Type Marble
Equipment Dishwasher, Disposal, Energy Efficient Appliances, Built-In Microwave
Fireplace Y
Window Features Energy Efficient
Appliance Dishwasher, Disposal, Energy Efficient Appliances, Built-In Microwave
Heat Source Natural Gas
Laundry Main Floor
Exterior
Exterior Feature Deck(s)
Parking Features Inside Access, Garage Door Opener
Garage Spaces 4.0
Utilities Available Cable TV
Water Access N
Accessibility None
Porch Deck(s)
Total Parking Spaces 4
Garage N
Building
Story 2
Sewer Public Sewer
Water Public
Architectural Style Carriage House
Level or Stories 2
Additional Building Above Grade
Structure Type Cathedral Ceilings,9'+ Ceilings
New Construction N
Schools
Elementary Schools Shady Grove
Middle Schools Wissahickon
High Schools Wissahickon Senior
School District Wissahickon
Others
HOA Fee Include Common Area Maintenance,Lawn Maintenance,Snow Removal,Trash
Senior Community No
Tax ID 39-00-01512-924
Ownership Fee Simple
Read Less
Want to know what your home might be worth? Contact us for a FREE valuation!

Our team is ready to help you sell your home for the highest possible price ASAP

Bought with Maripatricia King • Long & Foster Real Estate, Inc.





