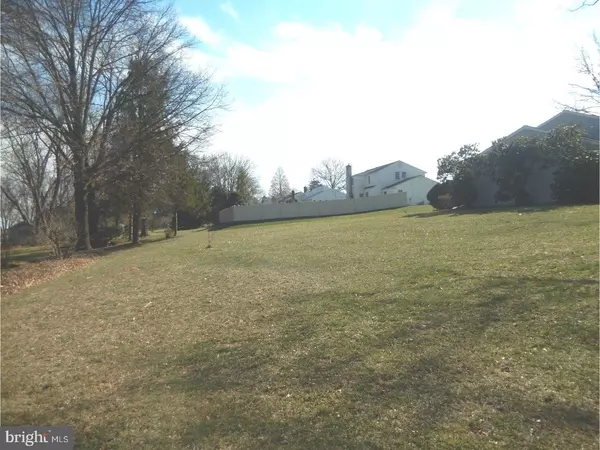$365,000
$384,900
5.2%For more information regarding the value of a property, please contact us for a free consultation.
9 CEDAR BROOK DR Southampton, PA 18966
4 Beds
3 Baths
2,100 SqFt
Key Details
Sold Price $365,000
Property Type Single Family Home
Sub Type Detached
Listing Status Sold
Purchase Type For Sale
Square Footage 2,100 sqft
Price per Sqft $173
Subdivision Willow Greene So
MLS Listing ID 1002602937
Sold Date 04/28/17
Style Straight Thru,Bi-level
Bedrooms 4
Full Baths 2
Half Baths 1
HOA Y/N N
Abv Grd Liv Area 2,100
Originating Board TREND
Year Built 1970
Annual Tax Amount $5,356
Tax Year 2017
Lot Size 0.602 Acres
Acres 0.6
Lot Dimensions 164X160
Property Description
Magnificent Corner Property In Council Rock School District. Enter into the 8 X 8 Foyer which Leads You To A Large Formal Living Room And Dining Room Complete with Original Hardwood Flooring and Bow Window In the Dining Room. Updated Spacious Kitchen Features New Tile Floor and Expansive Counter tops and a Multitude of Cabinets. Exit Through Sliding Glass Doors to Deck. Master Bedroom Features Double Closets and Modern Master Bath with Stall Shower. 2 Additional Bedrooms. Ceramic Tiled Hall bath is Updated with Jacuzzi Tub and Silestone Vanity. Lower Level Has A Family Room Complete with Wet Bar and Stone Wood Burning Fireplace, Office/Bedroom, 4th Bedroom, Updated Powder Room, Laundry and Heater Room, Inside Entrance to 2 Car Garage both with Openers. Newer Vinyl Siding, 3 Year New Shingle Roof, Replacement Windows Throughout.
Location
State PA
County Bucks
Area Northampton Twp (10131)
Zoning R2
Direction West
Rooms
Other Rooms Living Room, Dining Room, Primary Bedroom, Bedroom 2, Bedroom 3, Kitchen, Family Room, Bedroom 1, Laundry, Other, Attic
Basement Full, Fully Finished
Interior
Interior Features Butlers Pantry, Wet/Dry Bar, Kitchen - Eat-In
Hot Water Natural Gas
Heating Gas
Cooling Central A/C
Flooring Wood
Fireplaces Number 1
Fireplaces Type Stone
Equipment Oven - Self Cleaning, Dishwasher, Disposal
Fireplace Y
Appliance Oven - Self Cleaning, Dishwasher, Disposal
Heat Source Natural Gas
Laundry Lower Floor
Exterior
Exterior Feature Deck(s)
Garage Spaces 5.0
Utilities Available Cable TV
Water Access N
Roof Type Shingle
Accessibility None
Porch Deck(s)
Attached Garage 2
Total Parking Spaces 5
Garage Y
Building
Lot Description Corner, Level, Front Yard, Rear Yard, SideYard(s)
Foundation Concrete Perimeter
Sewer Public Sewer
Water Public
Architectural Style Straight Thru, Bi-level
Additional Building Above Grade
New Construction N
Schools
School District Council Rock
Others
Senior Community No
Tax ID 31-059-082
Ownership Fee Simple
Read Less
Want to know what your home might be worth? Contact us for a FREE valuation!

Our team is ready to help you sell your home for the highest possible price ASAP

Bought with Anthony Pace • RE/MAX Affiliates





