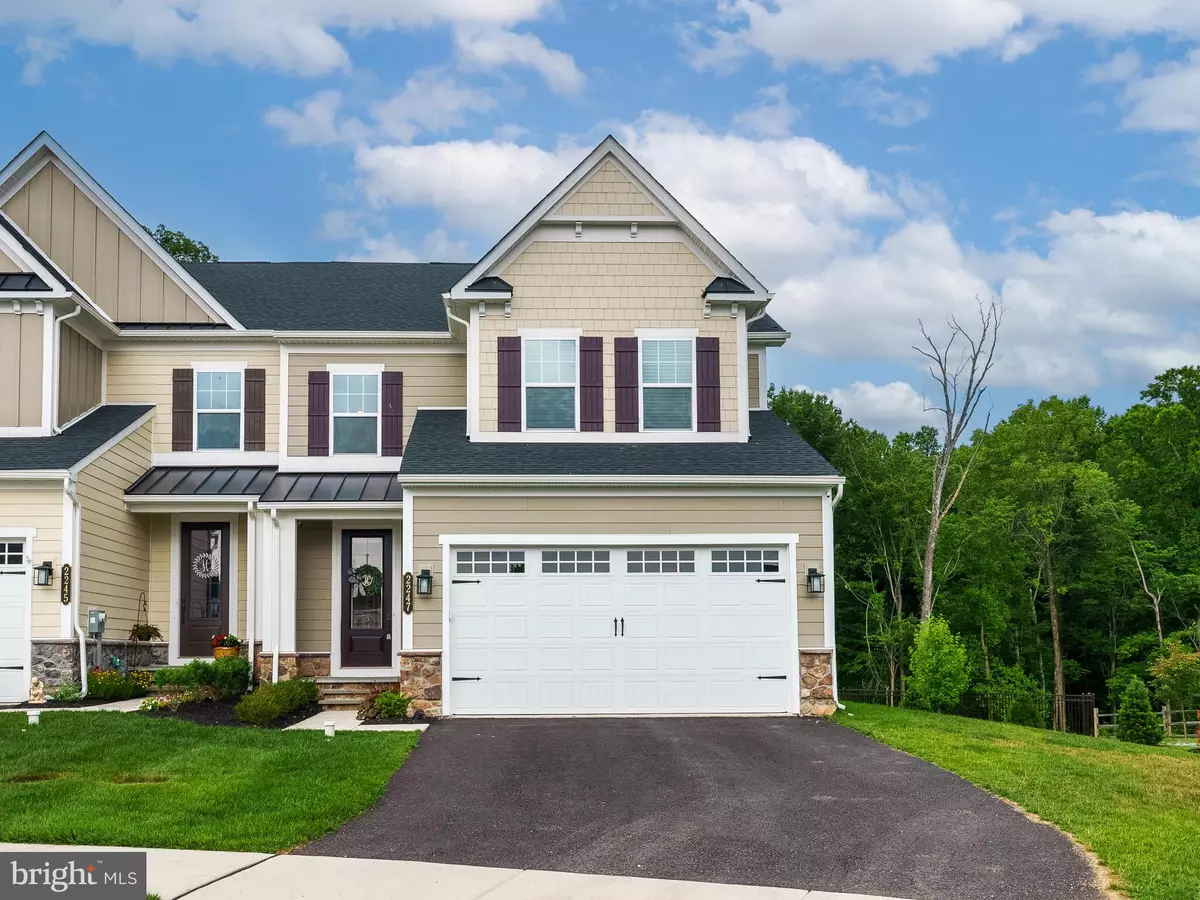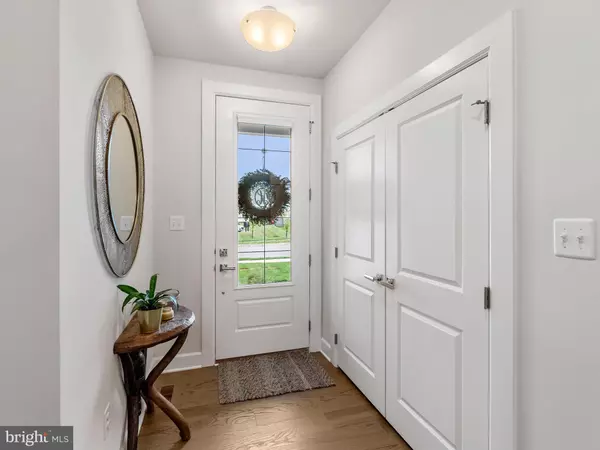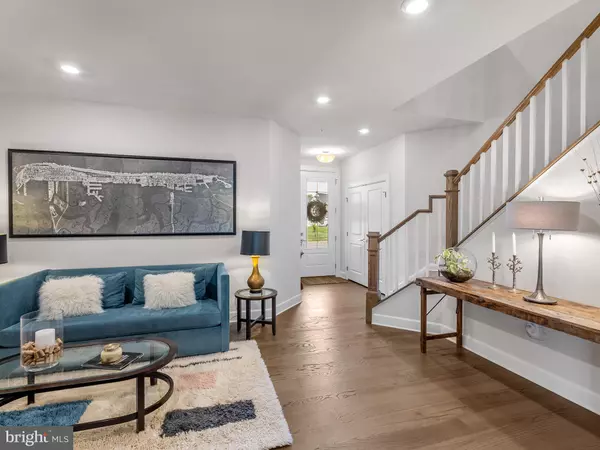$740,000
$750,000
1.3%For more information regarding the value of a property, please contact us for a free consultation.
2247 POE LN West Chester, PA 19380
4 Beds
4 Baths
3,414 SqFt
Key Details
Sold Price $740,000
Property Type Townhouse
Sub Type End of Row/Townhouse
Listing Status Sold
Purchase Type For Sale
Square Footage 3,414 sqft
Price per Sqft $216
Subdivision Greystone
MLS Listing ID PACT2028444
Sold Date 11/18/22
Style Carriage House,Colonial,Contemporary
Bedrooms 4
Full Baths 3
Half Baths 1
HOA Fees $188/mo
HOA Y/N Y
Abv Grd Liv Area 2,464
Originating Board BRIGHT
Year Built 2021
Annual Tax Amount $8,145
Tax Year 2021
Lot Size 1,960 Sqft
Acres 0.04
Property Description
Welcome to 2247 Poe Lane, a 4 bedroom, 3 ½ bath end unit townhome located in the new NV Homes
Community of Greystone! Home shows like a model! Situated at the end of a Cul-de Sac on a
premium lot backing to Community Open Space with a majority of wooded views! The first floor
features an open concept floor plan complete with hardwood flooring throughout, flex room, great
room which is perfect for relaxing or entertaining, gourmet quartz countertop kitchen with oversized
island, pantry and upgraded stainless appliances including 5 burner gas cooktop! The powder room,
greeting center and access to the two garage attached garage are also located on this level! Additional
upgrades include an extended trex deck with gas lines for a grill and fire pit and the stairway down to
ground level! The second floor boasts the primary bedroom with tray ceiling, luxurious primary bath
with extended dual vanities containing a large walk in closet plus separate linen closet! The ceramic
hall bath along with two additional bedrooms, cozy loft space area and laundry room are also located
on this level! The 4 th bedroom is located on the completely finished walk out lower level containing a
full ceramic bath with adjoining recreation area! Conveniently located near Routes 100 & 202 and
West Chester Borough! Make your Appointment Today!
Location
State PA
County Chester
Area West Goshen Twp (10352)
Zoning RESIDENTIAL
Rooms
Other Rooms Dining Room, Primary Bedroom, Bedroom 2, Bedroom 3, Bedroom 4, Kitchen, Breakfast Room, Great Room, Recreation Room
Basement Fully Finished, Outside Entrance
Interior
Interior Features Floor Plan - Open, Kitchen - Island, Sprinkler System, Stall Shower, Walk-in Closet(s), Window Treatments
Hot Water Propane
Cooling Central A/C
Flooring Carpet, Ceramic Tile, Hardwood
Equipment Built-In Microwave, Cooktop, Dishwasher, Disposal, Icemaker, Microwave, Oven - Wall, Stainless Steel Appliances, Water Heater
Fireplace N
Window Features Energy Efficient
Appliance Built-In Microwave, Cooktop, Dishwasher, Disposal, Icemaker, Microwave, Oven - Wall, Stainless Steel Appliances, Water Heater
Heat Source Propane - Leased
Laundry Upper Floor
Exterior
Exterior Feature Deck(s)
Garage Garage - Front Entry
Garage Spaces 2.0
Amenities Available Jog/Walk Path
Waterfront N
Water Access N
Roof Type Asphalt
Accessibility None
Porch Deck(s)
Parking Type Attached Garage, Driveway
Attached Garage 2
Total Parking Spaces 2
Garage Y
Building
Lot Description Backs - Open Common Area, Cul-de-sac
Story 2
Foundation Concrete Perimeter
Sewer Grinder Pump, Public Sewer
Water Public
Architectural Style Carriage House, Colonial, Contemporary
Level or Stories 2
Additional Building Above Grade, Below Grade
Structure Type 9'+ Ceilings,Tray Ceilings
New Construction N
Schools
School District West Chester Area
Others
Pets Allowed Y
HOA Fee Include Lawn Maintenance,Management,Snow Removal,Trash
Senior Community No
Tax ID 52-03J-0571
Ownership Fee Simple
SqFt Source Assessor
Acceptable Financing Cash, Conventional
Listing Terms Cash, Conventional
Financing Cash,Conventional
Special Listing Condition Standard
Pets Description No Pet Restrictions
Read Less
Want to know what your home might be worth? Contact us for a FREE valuation!

Our team is ready to help you sell your home for the highest possible price ASAP

Bought with Gary A Mercer Sr. • KW Greater West Chester






