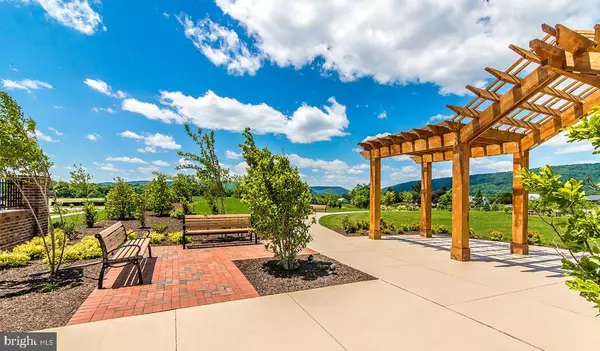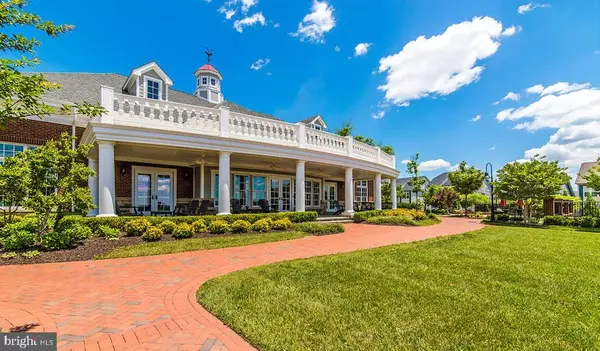$710,299
$710,299
For more information regarding the value of a property, please contact us for a free consultation.
805 KAPLON CT Brunswick, MD 21716
3 Beds
3 Baths
3,788 SqFt
Key Details
Sold Price $710,299
Property Type Single Family Home
Sub Type Detached
Listing Status Sold
Purchase Type For Sale
Square Footage 3,788 sqft
Price per Sqft $187
Subdivision Brunswick Crossing
MLS Listing ID MDFR276414
Sold Date 02/28/22
Style Colonial,Craftsman
Bedrooms 3
Full Baths 2
Half Baths 1
HOA Fees $100/mo
HOA Y/N Y
Abv Grd Liv Area 2,788
Originating Board BRIGHT
Year Built 2022
Annual Tax Amount $1,444
Tax Year 2020
Lot Size 8,762 Sqft
Acres 0.2
Property Description
New Construction by Richmond American Homes. Presley floor plan. Residents of this beautiful resort-style neighborhood enjoy an array of exciting amenities, including a clubhouse, pool, fitness center, tennis courts, gardens, playgrounds and more. Entertainment and shopping can be found nearby at Virginia Wine Country, Harpers Ferry, Leesburg and downtown Frederick, and the commute to Washington, DC is under an hour.
Location
State MD
County Frederick
Zoning R
Rooms
Other Rooms Primary Bedroom, Bedroom 2, Bedroom 3, Kitchen, Den, Foyer, Study, Great Room, Laundry, Loft, Mud Room, Recreation Room, Bonus Room
Basement Full, Fully Finished, Heated, Improved, Windows
Interior
Interior Features Attic, Family Room Off Kitchen, Floor Plan - Open, Kitchen - Gourmet, Kitchen - Island, Pantry, Primary Bath(s), Recessed Lighting, Upgraded Countertops, Walk-in Closet(s)
Hot Water Natural Gas, Tankless
Heating Programmable Thermostat, Zoned, Forced Air
Cooling Programmable Thermostat, Zoned, Central A/C
Flooring Carpet, Ceramic Tile, Luxury Vinyl Plank
Equipment Built-In Microwave, Dishwasher, Disposal, Icemaker, Oven/Range - Gas, Refrigerator, Stainless Steel Appliances, Water Dispenser, Dryer - Electric, Washer
Fireplace N
Window Features Low-E,Insulated
Appliance Built-In Microwave, Dishwasher, Disposal, Icemaker, Oven/Range - Gas, Refrigerator, Stainless Steel Appliances, Water Dispenser, Dryer - Electric, Washer
Heat Source Natural Gas
Laundry Upper Floor, Hookup, Dryer In Unit, Washer In Unit
Exterior
Exterior Feature Porch(es), Deck(s)
Garage Additional Storage Area, Garage - Front Entry, Garage Door Opener, Inside Access, Oversized
Garage Spaces 4.0
Amenities Available Bar/Lounge, Baseball Field, Basketball Courts, Club House, Common Grounds, Community Center, Exercise Room, Fitness Center, Game Room, Jog/Walk Path, Meeting Room, Picnic Area, Pool - Outdoor, Swimming Pool, Recreational Center, Tennis Courts, Tot Lots/Playground
Waterfront N
Water Access N
Roof Type Architectural Shingle
Accessibility None
Porch Porch(es), Deck(s)
Parking Type Attached Garage, Driveway, On Street
Attached Garage 2
Total Parking Spaces 4
Garage Y
Building
Story 3
Sewer Public Sewer
Water Public
Architectural Style Colonial, Craftsman
Level or Stories 3
Additional Building Above Grade, Below Grade
Structure Type 9'+ Ceilings,Dry Wall
New Construction Y
Schools
Elementary Schools Brunswick
Middle Schools Brunswick
High Schools Brunswick
School District Frederick County Public Schools
Others
HOA Fee Include Common Area Maintenance,Management,Pool(s),Recreation Facility,Road Maintenance,Snow Removal,Trash
Senior Community No
Tax ID 1125599745
Ownership Fee Simple
SqFt Source Assessor
Security Features Carbon Monoxide Detector(s),Smoke Detector
Special Listing Condition Standard
Read Less
Want to know what your home might be worth? Contact us for a FREE valuation!

Our team is ready to help you sell your home for the highest possible price ASAP

Bought with Jay A Day • Real Estate Teams, LLC






