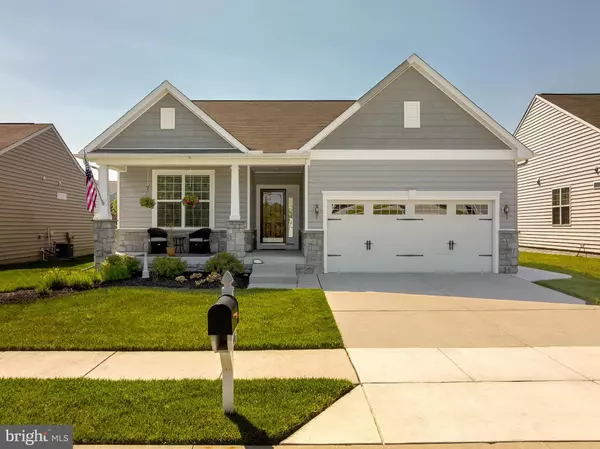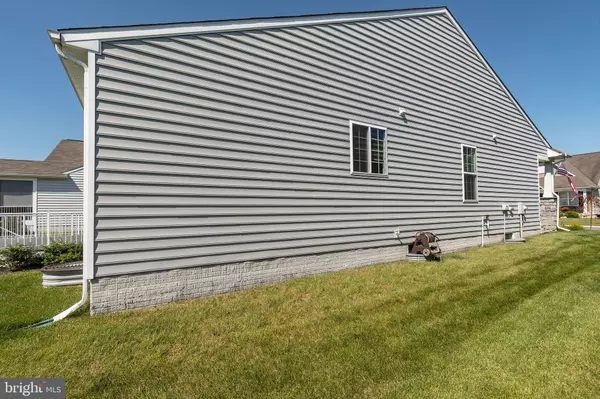$430,000
$429,000
0.2%For more information regarding the value of a property, please contact us for a free consultation.
416 WINTERBERRY DR Middletown, DE 19709
3 Beds
2 Baths
1,450 SqFt
Key Details
Sold Price $430,000
Property Type Single Family Home
Sub Type Detached
Listing Status Sold
Purchase Type For Sale
Square Footage 1,450 sqft
Price per Sqft $296
Subdivision Four Seasons At Silver Maple
MLS Listing ID DENC2025778
Sold Date 09/12/22
Style Ranch/Rambler
Bedrooms 3
Full Baths 2
HOA Fees $199/mo
HOA Y/N Y
Abv Grd Liv Area 1,450
Originating Board BRIGHT
Year Built 2013
Annual Tax Amount $2,795
Tax Year 2021
Lot Size 7,841 Sqft
Acres 0.18
Lot Dimensions 0.00 x 0.00
Property Description
Welcome to 416 Winterberry Drive in Four Seasons at Silver Maple! Great new price allows you to place your own mark on this already exquisite home. This beautiful 3 bedroom 2 bath home is an ultra rare Charleston model floor plan that has only become more popular with new construction. Many builder upgrades including granite counter tops and tile floors throughout. Upgraded cabinets in the kitchen and a custom diamond pattern tile backsplash that ties into the granite and tile floors perfectly. Three bedrooms including the owners suite are on the first floor as well as laundry room for one level living. One of the guest bedrooms makes a great home office. The oversized two car garage can fit two vehicles and still have room to spare. The garage also offers a slip resistant painted floor with a ceiling fan for those upcoming hot days! The perfect size front porch offers plenty of room for sitting out front, or if you prefer more privacy you can sit out on the enclosed back porch that leads to the deck! Now, go downstairs and check out the potential for finishing it or leaving it for storage. It has all the rough in for a bathroom, a walkout stairwell, and framing for a possible 4th bedroom. The active community environment is also a plus if you are looking for things to do from the resort style pool, clubhouse w/exercise room, billiards, pickleball, party room and library. There are also several miles of walking trails to enjoy. Please schedule your showing today it looks better in person then in the pictures.
Location
State DE
County New Castle
Area South Of The Canal (30907)
Zoning S
Rooms
Basement Poured Concrete, Walkout Stairs, Sump Pump, Shelving, Rough Bath Plumb, Outside Entrance
Main Level Bedrooms 3
Interior
Interior Features Ceiling Fan(s), Combination Dining/Living, Combination Kitchen/Dining, Combination Kitchen/Living, Floor Plan - Open, Recessed Lighting, Upgraded Countertops, Walk-in Closet(s)
Hot Water Electric
Cooling Central A/C
Fireplaces Number 1
Fireplaces Type Gas/Propane
Equipment Dishwasher, Disposal, Dryer, Microwave, Oven - Single, Refrigerator, Washer, Water Heater, Exhaust Fan
Fireplace Y
Appliance Dishwasher, Disposal, Dryer, Microwave, Oven - Single, Refrigerator, Washer, Water Heater, Exhaust Fan
Heat Source Natural Gas
Laundry Main Floor
Exterior
Exterior Feature Enclosed, Patio(s), Deck(s)
Parking Features Garage Door Opener
Garage Spaces 4.0
Amenities Available Club House, Bar/Lounge, Billiard Room, Exercise Room, Fitness Center, Game Room, Jog/Walk Path, Library, Meeting Room, Party Room, Pool - Outdoor, Tennis Courts
Water Access N
Roof Type Architectural Shingle
Accessibility Other
Porch Enclosed, Patio(s), Deck(s)
Attached Garage 2
Total Parking Spaces 4
Garage Y
Building
Story 2
Foundation Concrete Perimeter
Sewer Public Sewer
Water Public
Architectural Style Ranch/Rambler
Level or Stories 2
Additional Building Above Grade, Below Grade
New Construction N
Schools
School District Appoquinimink
Others
HOA Fee Include Common Area Maintenance,Lawn Maintenance,Pool(s),Recreation Facility,Snow Removal,Trash
Senior Community Yes
Age Restriction 55
Tax ID 13-014.34-057
Ownership Fee Simple
SqFt Source Assessor
Security Features Smoke Detector,Carbon Monoxide Detector(s)
Acceptable Financing Cash, Conventional
Listing Terms Cash, Conventional
Financing Cash,Conventional
Special Listing Condition Standard
Read Less
Want to know what your home might be worth? Contact us for a FREE valuation!

Our team is ready to help you sell your home for the highest possible price ASAP

Bought with Nicole Holland • Coldwell Banker Realty






