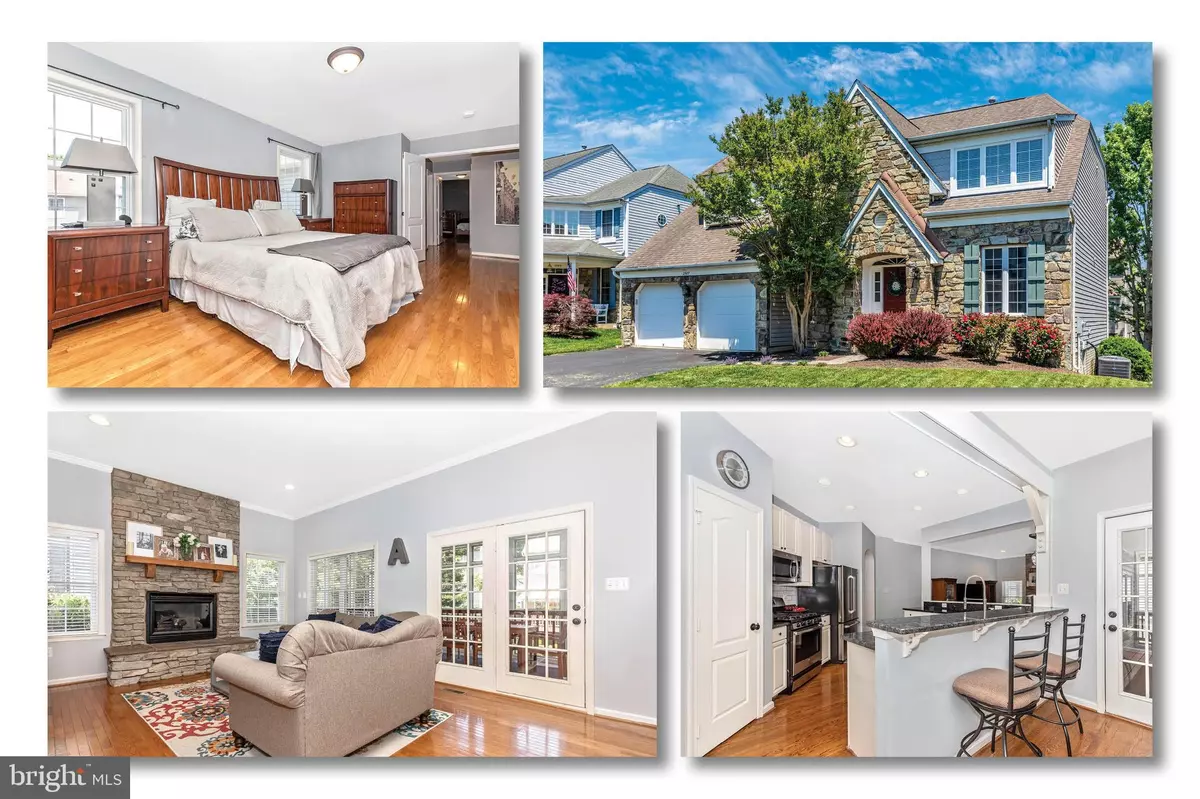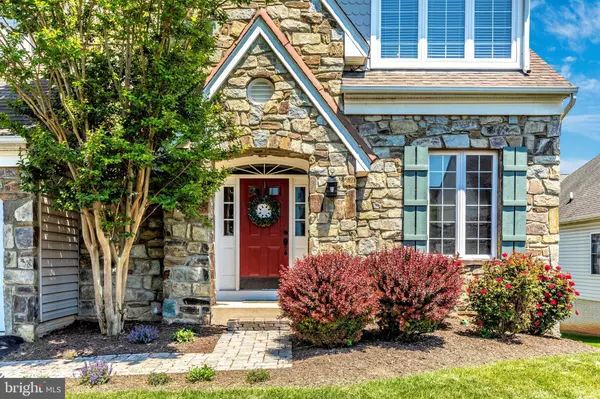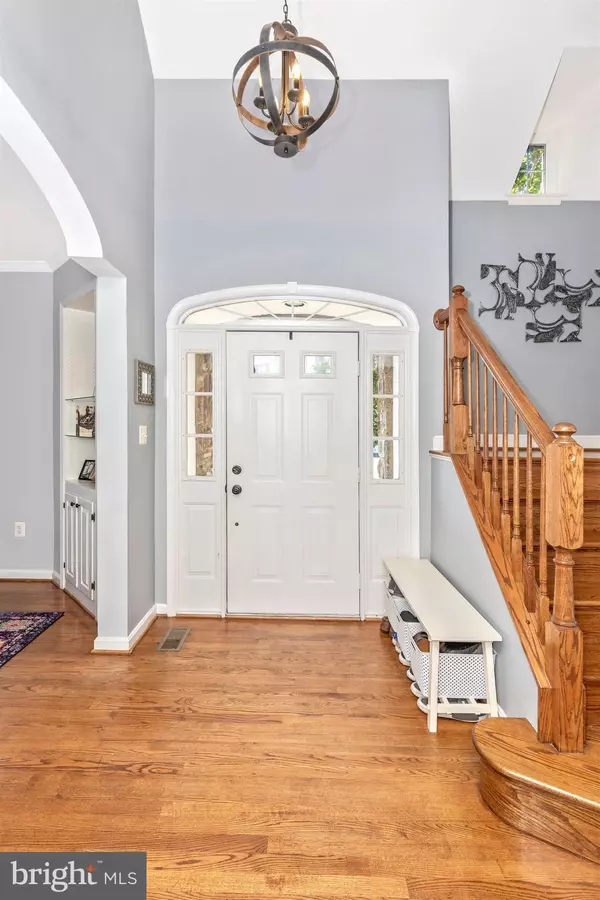$590,633
$549,990
7.4%For more information regarding the value of a property, please contact us for a free consultation.
2587 BEAR DEN RD Frederick, MD 21701
4 Beds
3 Baths
2,815 SqFt
Key Details
Sold Price $590,633
Property Type Single Family Home
Sub Type Detached
Listing Status Sold
Purchase Type For Sale
Square Footage 2,815 sqft
Price per Sqft $209
Subdivision Wormans Mill
MLS Listing ID MDFR282864
Sold Date 04/14/22
Style Colonial
Bedrooms 4
Full Baths 2
Half Baths 1
HOA Fees $141/mo
HOA Y/N Y
Abv Grd Liv Area 2,315
Originating Board BRIGHT
Year Built 1999
Annual Tax Amount $6,564
Tax Year 2020
Lot Size 5,610 Sqft
Acres 0.13
Property Description
Welcome home to this stunning stone front home in beautiful Wormans Mill. Have allergies or pets? No problem. There is absolutely no carpet in this home. The hardwood floors gleam starting at the 2-story foyer. The living room has two beautiful built-ins and crown molding, the dining room has crown molding and chair railing and the breakfast room is open to the gourmet kitchen with white 42" cabinets, granite countertops, double sink, stainless appliances, 5-burner gas cooking, pantry and breakfast bar. The wide open floor plan is great for entertaining. Watch TV and enjoy a glowing fire from the gorgeous stone fireplace while preparing dinner. Off the breakfast area is a gorgeous screened in porch for those crab pickin', beer drinkin' gatherings! Upstairs, you'll enter the owners' suite through a double door to find two walk in closets and a luxury bath with separate vanities, a soaking tub and a gorgeous shower with pebble floor! The additional 3 bedrooms are all spacious and have a large hall bath. Walk down to the lower level to find a spacious recreation room and work out room and two large storage areas. Walk out to your brick paver patio, stone patio beneath the screened porch and a full fenced back yard! So convenient to shopping, grocery stores, liquor stores, commuter routes! Better see it soon before someone else snags it up.
Location
State MD
County Frederick
Zoning PND
Rooms
Basement Walkout Level, Rear Entrance, Partially Finished
Interior
Interior Features Breakfast Area, Built-Ins, Ceiling Fan(s), Chair Railings, Crown Moldings, Kitchen - Gourmet, Pantry, Primary Bath(s), Recessed Lighting, Stall Shower, Tub Shower
Hot Water Natural Gas
Heating Forced Air
Cooling Central A/C
Fireplaces Number 1
Fireplaces Type Fireplace - Glass Doors, Gas/Propane
Equipment Built-In Microwave, Dishwasher, Disposal, Dryer, Exhaust Fan, Oven/Range - Gas, Refrigerator, Stainless Steel Appliances, Washer, Water Heater
Fireplace Y
Appliance Built-In Microwave, Dishwasher, Disposal, Dryer, Exhaust Fan, Oven/Range - Gas, Refrigerator, Stainless Steel Appliances, Washer, Water Heater
Heat Source Natural Gas
Laundry Upper Floor
Exterior
Exterior Feature Porch(es), Patio(s), Screened
Garage Garage - Front Entry
Garage Spaces 2.0
Fence Rear, Vinyl
Waterfront N
Water Access N
Roof Type Asphalt
Accessibility None
Porch Porch(es), Patio(s), Screened
Parking Type Attached Garage
Attached Garage 2
Total Parking Spaces 2
Garage Y
Building
Story 3
Foundation Permanent
Sewer Public Sewer
Water Public
Architectural Style Colonial
Level or Stories 3
Additional Building Above Grade, Below Grade
New Construction N
Schools
Elementary Schools Walkersville
Middle Schools Walkersville
High Schools Walkersville
School District Frederick County Public Schools
Others
HOA Fee Include Common Area Maintenance,Pool(s),Snow Removal,Trash
Senior Community No
Tax ID 1102220113
Ownership Fee Simple
SqFt Source Assessor
Acceptable Financing Cash, Conventional, FHA, VA
Listing Terms Cash, Conventional, FHA, VA
Financing Cash,Conventional,FHA,VA
Special Listing Condition Standard
Read Less
Want to know what your home might be worth? Contact us for a FREE valuation!

Our team is ready to help you sell your home for the highest possible price ASAP

Bought with Adam M Isaacson • TTR Sotheby's International Realty






