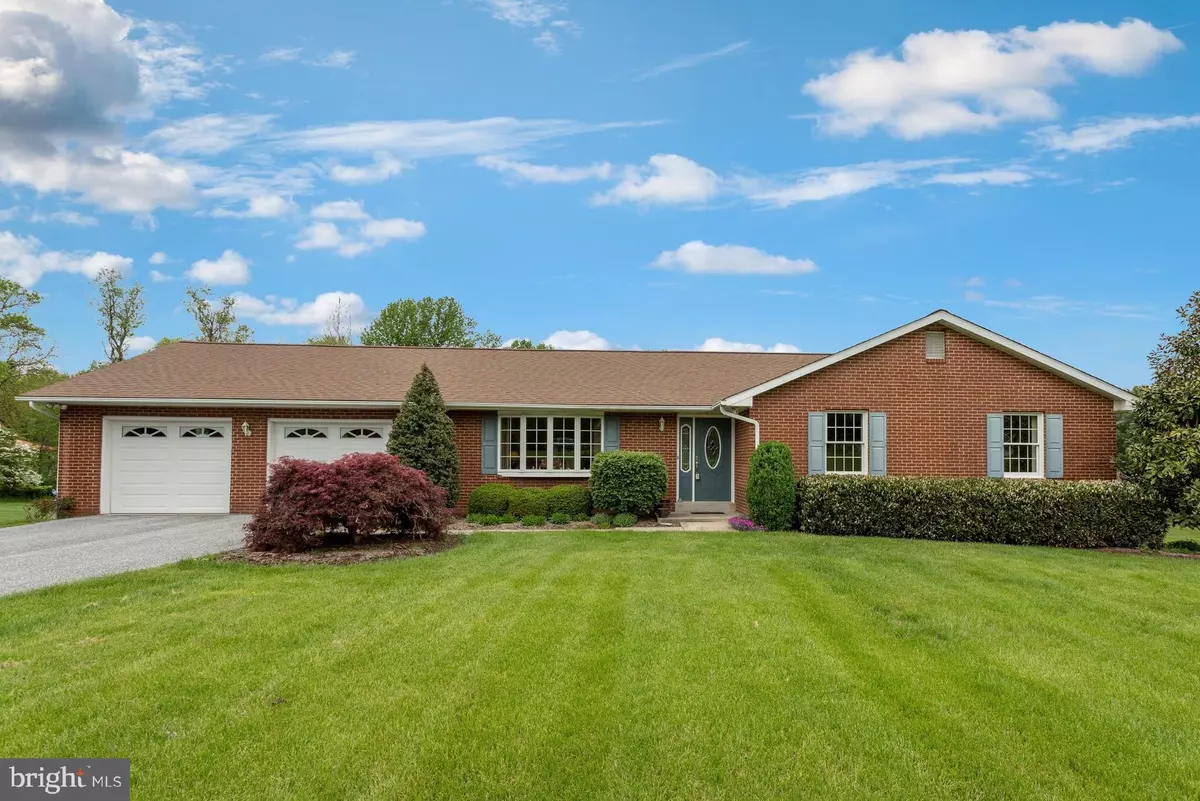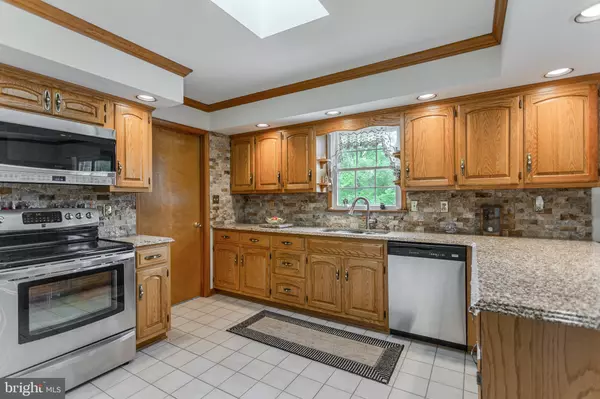$677,500
$700,000
3.2%For more information regarding the value of a property, please contact us for a free consultation.
12488 BARNARD WAY West Friendship, MD 21794
5 Beds
3 Baths
2,464 SqFt
Key Details
Sold Price $677,500
Property Type Single Family Home
Sub Type Detached
Listing Status Sold
Purchase Type For Sale
Square Footage 2,464 sqft
Price per Sqft $274
Subdivision West Friendship
MLS Listing ID MDHW2014874
Sold Date 06/10/22
Style Ranch/Rambler
Bedrooms 5
Full Baths 3
HOA Y/N N
Abv Grd Liv Area 1,641
Originating Board BRIGHT
Year Built 1987
Annual Tax Amount $7,596
Tax Year 2022
Lot Size 3.000 Acres
Acres 3.0
Property Description
Pride of ownership is the first thing that comes to mind when you see this lovely Rancher set on 3 landscaped, level acres in West Friendship. The kitchen has been updated with granite counters, stone backsplash & stainless steel appliances; Main floor laundry/mud room with utility tub is located just off the kitchen ; 2 car oversized garage with plenty of room to fit in 2 large vehicles PLUS lawn tractor, etc; Spacious living room with bow window; The dining room has a sliding glass door which leads out to the entertainment-sized Trex deck with stairs that lead to the rear yard. The Master bedroom has a walk-in closet, updated full bathroom, and it's own door that leads out to the deck as well. 2 more really spacious bedrooms are also located on the main level - 1 has a walk-in closet and the other has a double closet; A full hall bathroom with skylight rounds out the main level floor plan.
The lower level is only partially finished with plenty of room for additional improvement or just keep the unimproved section for workshop or extra storage space; Enjoy entertaining in the super-sized recreation room with wood stove and a sliding glass door that leads out to a concrete patio area; 2 more bedrooms as well as a full bath are all located on the lower level too. A central vacuum system with ports scattered throughout the home makes vacuuming a breeze; Recent updates include: Roof; HVAC; Water Heater; Replacement windows; Concrete Patio.
Great schools, great location, lots of room for you and/or your animals... What more do you want?
(Seller requests the house to be sold "as-is")
Location
State MD
County Howard
Zoning RRDEO
Rooms
Other Rooms Living Room, Dining Room, Primary Bedroom, Bedroom 2, Bedroom 3, Bedroom 4, Bedroom 5, Kitchen, Family Room, Laundry, Storage Room, Primary Bathroom, Full Bath
Basement Full, Improved, Outside Entrance, Partially Finished, Walkout Level
Main Level Bedrooms 3
Interior
Interior Features Central Vacuum, Floor Plan - Traditional, Formal/Separate Dining Room, Kitchen - Eat-In, Kitchen - Table Space, Primary Bath(s), Skylight(s), Upgraded Countertops, Wood Floors, Wood Stove, Entry Level Bedroom, Walk-in Closet(s), Water Treat System, Window Treatments
Hot Water Electric
Heating Heat Pump(s)
Cooling Ceiling Fan(s), Central A/C
Flooring Hardwood, Carpet, Ceramic Tile
Fireplaces Number 1
Fireplaces Type Flue for Stove, Wood, Other
Equipment Built-In Microwave, Dishwasher, Dryer, Exhaust Fan, Humidifier, Oven - Self Cleaning, Oven/Range - Electric, Refrigerator, Stainless Steel Appliances, Washer, Water Conditioner - Owned, Water Heater
Furnishings No
Fireplace Y
Window Features Bay/Bow,Energy Efficient,Insulated,Replacement,Screens,Skylights
Appliance Built-In Microwave, Dishwasher, Dryer, Exhaust Fan, Humidifier, Oven - Self Cleaning, Oven/Range - Electric, Refrigerator, Stainless Steel Appliances, Washer, Water Conditioner - Owned, Water Heater
Heat Source Electric
Laundry Main Floor
Exterior
Exterior Feature Deck(s), Patio(s)
Parking Features Garage - Front Entry, Additional Storage Area, Oversized
Garage Spaces 10.0
Water Access N
View Garden/Lawn
Roof Type Asphalt
Accessibility Grab Bars Mod
Porch Deck(s), Patio(s)
Attached Garage 2
Total Parking Spaces 10
Garage Y
Building
Lot Description Landscaping
Story 2
Foundation Block
Sewer Private Septic Tank
Water Well
Architectural Style Ranch/Rambler
Level or Stories 2
Additional Building Above Grade, Below Grade
New Construction N
Schools
Elementary Schools West Friendship
Middle Schools Mount View
High Schools Marriotts Ridge
School District Howard County Public School System
Others
Senior Community No
Tax ID 1403311155
Ownership Fee Simple
SqFt Source Assessor
Special Listing Condition Standard
Read Less
Want to know what your home might be worth? Contact us for a FREE valuation!

Our team is ready to help you sell your home for the highest possible price ASAP

Bought with Hyung W Bae • Northrop Realty





