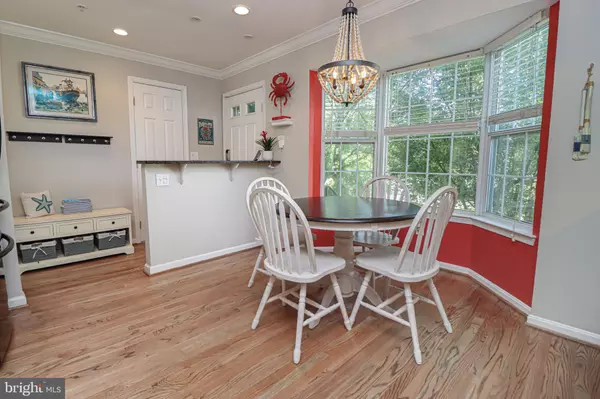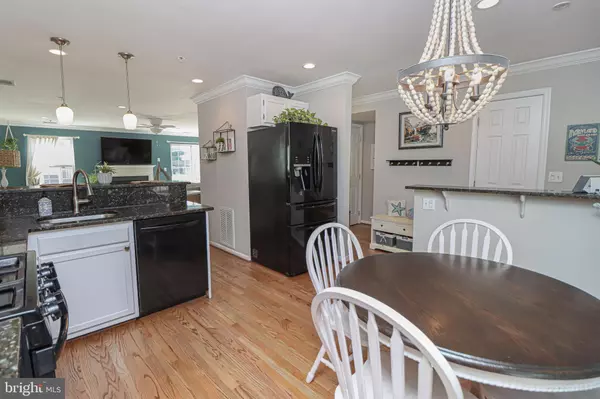$350,000
$325,000
7.7%For more information regarding the value of a property, please contact us for a free consultation.
1033 SIMSBURY CT Crofton, MD 21114
3 Beds
3 Baths
1,368 SqFt
Key Details
Sold Price $350,000
Property Type Condo
Sub Type Condo/Co-op
Listing Status Sold
Purchase Type For Sale
Square Footage 1,368 sqft
Price per Sqft $255
Subdivision Stonehaven Mews In Crofton Village
MLS Listing ID MDAA2035934
Sold Date 06/30/22
Style Colonial
Bedrooms 3
Full Baths 2
Half Baths 1
Condo Fees $208/mo
HOA Y/N N
Abv Grd Liv Area 1,368
Originating Board BRIGHT
Year Built 1994
Annual Tax Amount $2,968
Tax Year 2022
Property Description
This beautiful end unit with designer touches is the perfect place to land after a long workday. Relax on the freshly sealed deck, view of the pool and neighborhood walking trail. As you enter, you will find new finished hardwood flooring in foyer, kitchen and dining space which leads you to a large sunny family room with a gas burning fireplace. Be sure to check out the powder room on this level with Shiplap trim and designer walls. 3 bedrooms and 2 baths upstairs include primary bedroom with vaulted ceiling and en-suite bath. Lower level laundry suite and fenced back patio as well. Perfect spot for pets, entertaining or just hanging out. This home could not be more convenient to neighborhood pool, local shops, dining and conveniences. Don't miss this one. It will go fast!
Location
State MD
County Anne Arundel
Zoning R
Rooms
Basement Daylight, Partial, Connecting Stairway, Walkout Level
Interior
Interior Features Breakfast Area, Carpet, Ceiling Fan(s), Combination Dining/Living, Crown Moldings, Family Room Off Kitchen, Floor Plan - Open, Kitchen - Eat-In, Primary Bath(s), Recessed Lighting, Tub Shower, Upgraded Countertops, Walk-in Closet(s), Wood Floors
Hot Water Electric
Heating Forced Air
Cooling Central A/C, Ceiling Fan(s)
Flooring Carpet, Hardwood, Ceramic Tile
Fireplaces Number 1
Fireplaces Type Gas/Propane, Mantel(s)
Equipment Built-In Microwave, Dishwasher, Disposal, Dryer, Oven/Range - Gas, Refrigerator, Washer, Water Heater
Fireplace Y
Window Features Bay/Bow
Appliance Built-In Microwave, Dishwasher, Disposal, Dryer, Oven/Range - Gas, Refrigerator, Washer, Water Heater
Heat Source Electric
Exterior
Exterior Feature Deck(s), Patio(s)
Fence Board, Rear
Amenities Available Pool - Outdoor, Tennis Courts, Tot Lots/Playground
Water Access N
Accessibility None
Porch Deck(s), Patio(s)
Garage N
Building
Lot Description Backs - Open Common Area
Story 3
Foundation Slab
Sewer Public Sewer
Water Public
Architectural Style Colonial
Level or Stories 3
Additional Building Above Grade, Below Grade
Structure Type Vaulted Ceilings
New Construction N
Schools
School District Anne Arundel County Public Schools
Others
Pets Allowed Y
HOA Fee Include Common Area Maintenance,Management,Pool(s),Reserve Funds,Trash,Snow Removal,Water
Senior Community No
Tax ID 020221390085839
Ownership Condominium
Special Listing Condition Standard
Pets Allowed Cats OK, Dogs OK
Read Less
Want to know what your home might be worth? Contact us for a FREE valuation!

Our team is ready to help you sell your home for the highest possible price ASAP

Bought with Lucia S Steele • NOVA Brokers, LLC.





