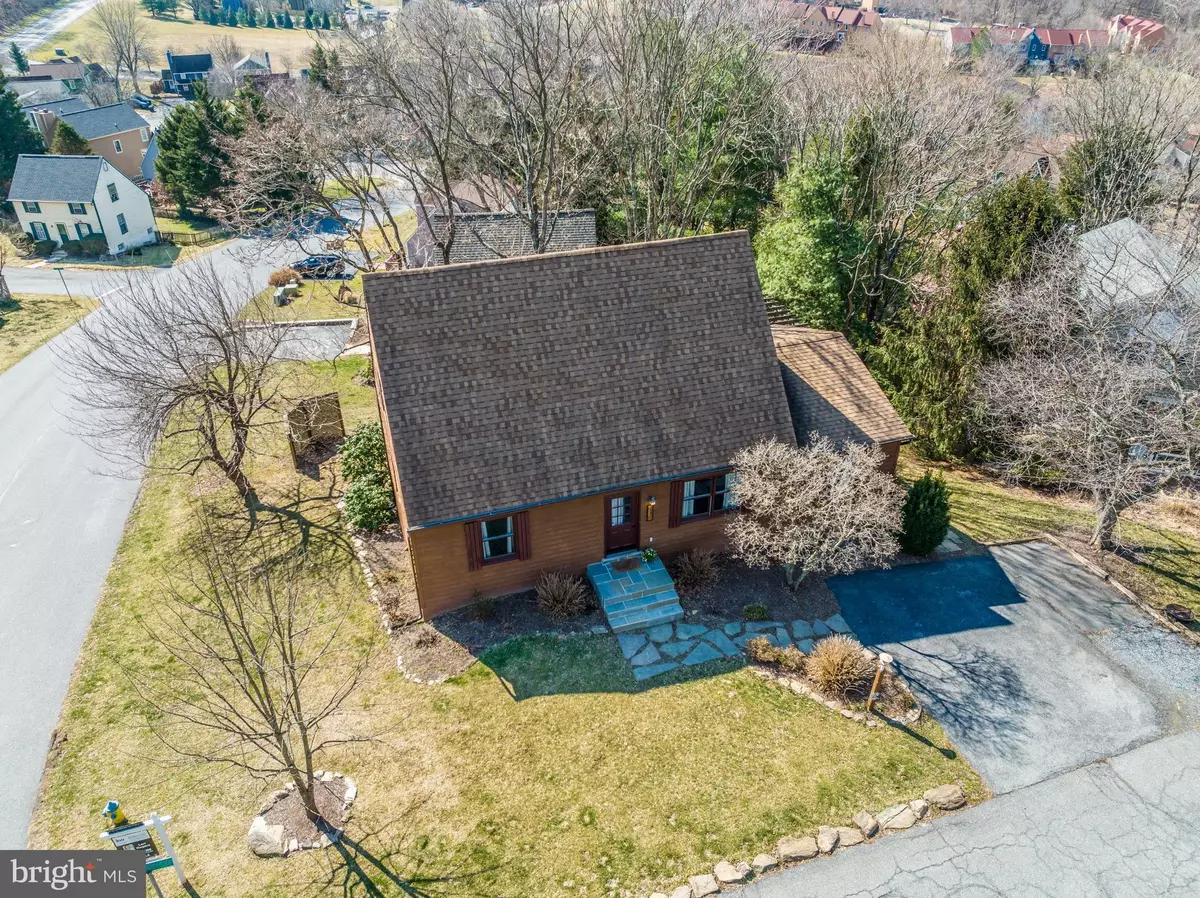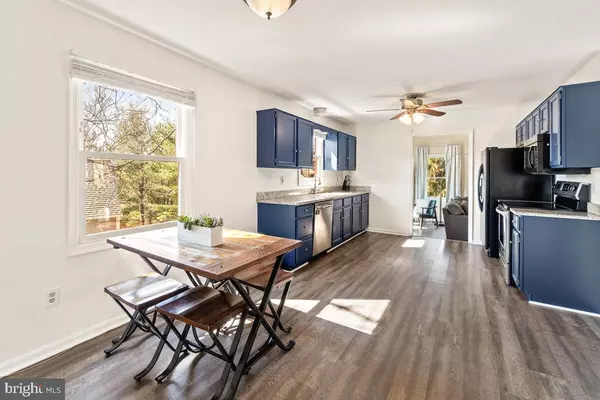$480,500
$475,000
1.2%For more information regarding the value of a property, please contact us for a free consultation.
10801 LAKE CT W New Market, MD 21774
3 Beds
3 Baths
2,194 SqFt
Key Details
Sold Price $480,500
Property Type Single Family Home
Sub Type Detached
Listing Status Sold
Purchase Type For Sale
Square Footage 2,194 sqft
Price per Sqft $219
Subdivision Courts Of Pinehurst
MLS Listing ID MDFR2014274
Sold Date 04/13/22
Style Cape Cod
Bedrooms 3
Full Baths 3
HOA Fees $89/mo
HOA Y/N Y
Abv Grd Liv Area 1,512
Originating Board BRIGHT
Year Built 1990
Annual Tax Amount $2,897
Tax Year 2014
Lot Size 9,123 Sqft
Acres 0.21
Property Description
Welcome to this open, light and bright home in Lake Linganore! Enjoy this resort like environment where you feel as though you come home to vacation every day! Step inside the open plan living areas with updated solid core flooring in a modern hue; and enjoy the light pouring in through the numerous windows! The step down living room affords a cozy yet spacious environment to entertain family and friends or just curl up with a good book and enjoy the view of the back yard. The kitchen has beautiful blue painted cabinets and ample space for a nice kitchen dining table looking out over the deck. The owner's suite is on the main level offering privacy and convenience with an en suite bathroom. Upstairs is recently carpeted with two comfortably sized bedrooms and a bathroom. The basement is excellent space for games, TV or entertaining and a nicely appointed office space or craft area! Step outside from the kitchen to experience the beautiful deck with stairs going down in both directions. Enjoy the lifestyle offered in this very special lake community; trails, paths, farmer's markets, summer concert series , 4 swimming pools, tennis courts, fishing, boating and private beaches make this one of the most desirable places to live in the area! All this but minutes from the I70, 144 and the award winning historic towns of New Market and Frederick. Live your bliss...
Location
State MD
County Frederick
Zoning R
Rooms
Other Rooms Living Room, Dining Room, Primary Bedroom, Bedroom 2, Kitchen, Basement, Bedroom 1, Office, Bathroom 1, Primary Bathroom
Basement Rear Entrance, Full, Partially Finished, Walkout Level, Windows
Main Level Bedrooms 1
Interior
Interior Features Combination Kitchen/Dining, Floor Plan - Traditional, Breakfast Area, Carpet, Ceiling Fan(s), Combination Dining/Living, Combination Kitchen/Living, Dining Area, Entry Level Bedroom, Family Room Off Kitchen, Floor Plan - Open, Formal/Separate Dining Room, Kitchen - Eat-In, Kitchen - Table Space, Primary Bath(s), Upgraded Countertops, Tub Shower, Recessed Lighting
Hot Water Electric
Heating Heat Pump(s)
Cooling Central A/C
Flooring Carpet, Luxury Vinyl Plank, Tile/Brick, Vinyl
Equipment Built-In Microwave, Dishwasher, Disposal, Dryer, Oven/Range - Electric, Refrigerator, Washer
Furnishings No
Fireplace N
Appliance Built-In Microwave, Dishwasher, Disposal, Dryer, Oven/Range - Electric, Refrigerator, Washer
Heat Source Electric
Laundry Basement
Exterior
Exterior Feature Deck(s)
Garage Spaces 2.0
Amenities Available Beach, Bike Trail, Common Grounds, Jog/Walk Path, Lake, Picnic Area, Pool - Outdoor, Swimming Pool, Tennis Courts, Tot Lots/Playground, Water/Lake Privileges
Waterfront N
Water Access Y
Water Access Desc Boat - Electric Motor Only,Boat - Length Limit,Canoe/Kayak,Fishing Allowed,Sail,Swimming Allowed
Roof Type Composite
Accessibility None
Porch Deck(s)
Parking Type Driveway
Total Parking Spaces 2
Garage N
Building
Lot Description Corner, Front Yard, Rear Yard, SideYard(s)
Story 3
Foundation Slab
Sewer Public Sewer
Water Public
Architectural Style Cape Cod
Level or Stories 3
Additional Building Above Grade, Below Grade
New Construction N
Schools
Elementary Schools Deer Crossing
Middle Schools Oakdale
High Schools Oakdale
School District Frederick County Public Schools
Others
HOA Fee Include Pool(s),Trash
Senior Community No
Tax ID 1127510396
Ownership Fee Simple
SqFt Source Estimated
Acceptable Financing Cash, Conventional, FHA, VA, USDA
Listing Terms Cash, Conventional, FHA, VA, USDA
Financing Cash,Conventional,FHA,VA,USDA
Special Listing Condition Standard
Read Less
Want to know what your home might be worth? Contact us for a FREE valuation!

Our team is ready to help you sell your home for the highest possible price ASAP

Bought with Paighton N Brown • Keller Williams Realty






