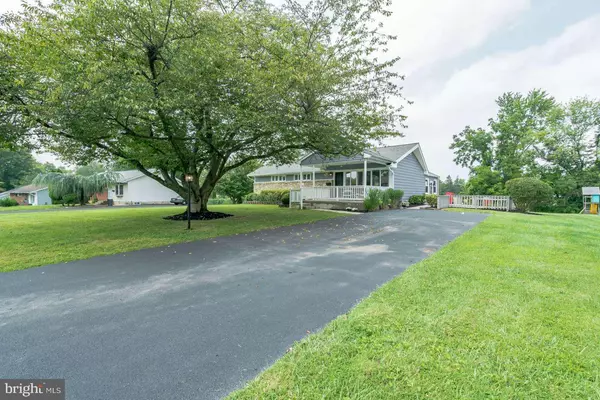$420,000
$399,900
5.0%For more information regarding the value of a property, please contact us for a free consultation.
118 TALLY HO DR Warminster, PA 18974
3 Beds
2 Baths
1,473 SqFt
Key Details
Sold Price $420,000
Property Type Single Family Home
Sub Type Detached
Listing Status Sold
Purchase Type For Sale
Square Footage 1,473 sqft
Price per Sqft $285
Subdivision Willow Farms
MLS Listing ID PABU2005578
Sold Date 09/13/21
Style Ranch/Rambler
Bedrooms 3
Full Baths 1
Half Baths 1
HOA Y/N N
Abv Grd Liv Area 1,473
Originating Board BRIGHT
Year Built 1956
Annual Tax Amount $4,327
Tax Year 2021
Lot Size 0.528 Acres
Acres 0.53
Lot Dimensions 115.00 x 200.00
Property Description
Welcome home to your newly rennovated stone front rancher in the highly desireable neighborhood of Willow Farms that is close to shopping, restaurants and all major roadways. This spacious 3 Br, 1.5 bath home is nestled on a large lot and features a front porch addition, rear sunroom addition, new kitchen, 2 fully rehabbed bathrooms, new and newer windows throughout, a full basement with a new french drain system, new bilco doors and stairs leading out of the basement, new plumbing, newly refinished hardwood flooring throughout, updated electric and is maintenance free living for years to come. As you approach the home, you are greeted with a large covered open front porch with ample room for entertaining. The new front door opens into a spacious living and dining room combo with recessed lighting, hardwood floors, a large bay window that lets in plenty of sunlight and views of the kitchen and rear sunroom. The kitchen has all new cabinets, granite countertops and a custom carrera marble backsplash and features new and newer appliances and vinyl waterproof flooring. The sunroom rear addition features 10 brand new windows and new carpeting and is an oversized room. The left side of the house is the hallway complete with a pocket door that leads to the powder room, full bathroom and three spacious bedrooms with ample closet space. Both bathrooms have new flooring, new vanities, new lighting and the tub has a new tiled surround. The basement is HUGE and has a new french drain system and sump pump with a water proof transferable warranty and can easily be finished for additional living space. The laundry area is located in the basement, along with your new bilco doors and stairs leading out to your backyard. The home features fresh new landscaping, a side patio in addition to the front porch, raised rear landscaping beds and a large backyard. This property is going to sell quick, so act now and book your showing.
Location
State PA
County Bucks
Area Warminster Twp (10149)
Zoning R2
Rooms
Basement Unfinished, Full
Main Level Bedrooms 3
Interior
Interior Features Attic, Carpet, Ceiling Fan(s), Combination Dining/Living, Floor Plan - Open, Kitchen - Eat-In, Recessed Lighting, Upgraded Countertops
Hot Water Natural Gas
Heating Forced Air
Cooling Central A/C
Flooring Carpet, Hardwood, Vinyl
Equipment Built-In Microwave, Disposal, Dryer - Gas, ENERGY STAR Dishwasher, Oven/Range - Electric, Washer, Water Heater, ENERGY STAR Refrigerator
Fireplace N
Window Features Bay/Bow,Double Pane,Energy Efficient,Replacement
Appliance Built-In Microwave, Disposal, Dryer - Gas, ENERGY STAR Dishwasher, Oven/Range - Electric, Washer, Water Heater, ENERGY STAR Refrigerator
Heat Source Natural Gas
Laundry Basement
Exterior
Exterior Feature Patio(s)
Garage Spaces 4.0
Utilities Available Cable TV, Phone Available, Sewer Available, Water Available
Water Access N
Roof Type Architectural Shingle
Accessibility None
Porch Patio(s)
Total Parking Spaces 4
Garage N
Building
Story 1
Foundation Block
Sewer Public Sewer
Water Public
Architectural Style Ranch/Rambler
Level or Stories 1
Additional Building Above Grade, Below Grade
Structure Type Dry Wall
New Construction N
Schools
High Schools Centennial
School District Centennial
Others
Senior Community No
Tax ID 49-004-031
Ownership Fee Simple
SqFt Source Assessor
Acceptable Financing Cash, Conventional, VA
Listing Terms Cash, Conventional, VA
Financing Cash,Conventional,VA
Special Listing Condition Standard
Read Less
Want to know what your home might be worth? Contact us for a FREE valuation!

Our team is ready to help you sell your home for the highest possible price ASAP

Bought with Carolyn F Shirley • Century 21 Advantage Gold-Southampton





