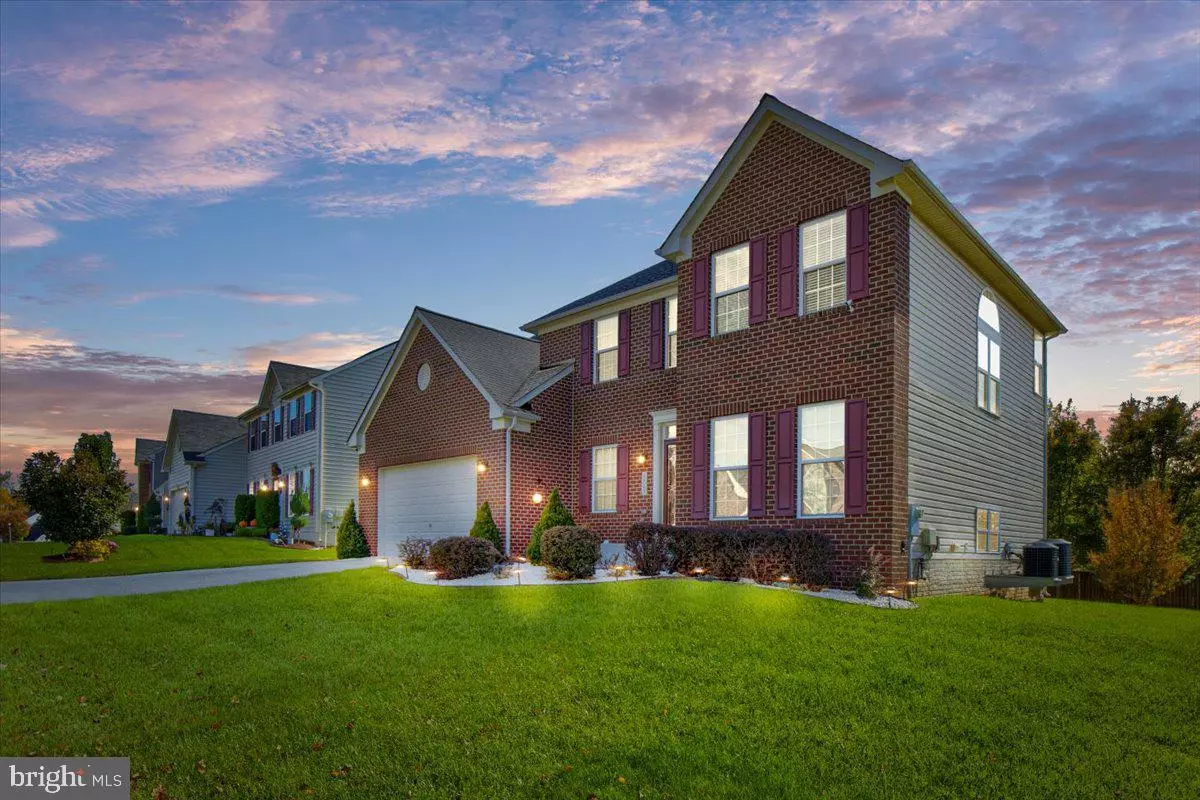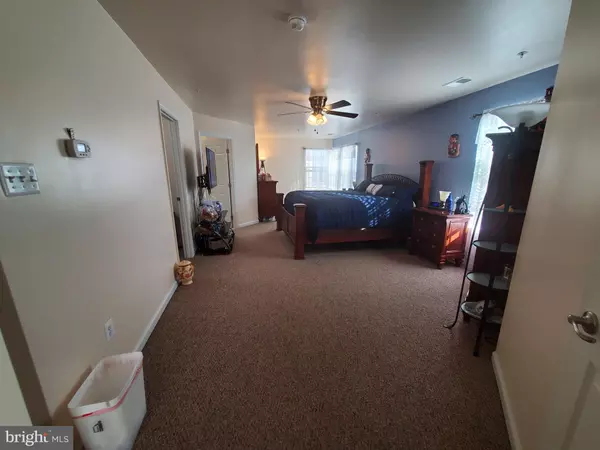$575,000
$565,000
1.8%For more information regarding the value of a property, please contact us for a free consultation.
6505 SIMMONS LN Clinton, MD 20735
4 Beds
4 Baths
4,227 SqFt
Key Details
Sold Price $575,000
Property Type Single Family Home
Sub Type Detached
Listing Status Sold
Purchase Type For Sale
Square Footage 4,227 sqft
Price per Sqft $136
Subdivision Simmons Ridge-Plat 1>
MLS Listing ID MDPG2018716
Sold Date 01/31/22
Style Colonial
Bedrooms 4
Full Baths 3
Half Baths 1
HOA Fees $45/mo
HOA Y/N Y
Abv Grd Liv Area 2,799
Originating Board BRIGHT
Year Built 2011
Annual Tax Amount $6,419
Tax Year 2020
Lot Size 0.271 Acres
Acres 0.27
Property Description
This gorgeous 4 BR 3.5 bath colonial has upgrades galore. You will not be disappointed. Open the front door and be blown away by the open concept two story foyer, formal living room, formal dining room, gourmet kitchen featuring a large center island, granite countertops, and stainless steel appliances. There is a spacious family room with slate fireplace and a large Morning Room off the kitchen. Step out of the French Doors onto a beautiful maintenance free vinyl deck. Great for outdoor entertaining, family barbecues and plenty of back yard space. On the upper level this home boasts 4 spacious bedrooms and two full baths. Double door entry into the primary bedroom. Here you will find a sitting area, two spacious walk in closets and newly updated luxurious primary bath. The lower level offers the perfect place for leisure time with a newly finished media room, large recreation areas and a full bath. Plenty of storage and welled exit to the spacious rear yard. New roof Architectural shingles (2019). Newly renovated primary bath with dual vanities, tons of counterspace and a roomy walk in shower. Crown moulding throughout 1st floor. New kitchen appliances (2018). New hardwood living room, dining room, kitchen and morning room. Replaced sump pump (2020). Sub meter for exterior sprinkler system. This community is so convenient to everything you need or want... shopping , dining, commuter routes, easy Metro access, close to Joint Base Andrews, DC, Virginia and the National Harbor and Tanger Outlets National Harbor. Rent back requested through February 28, 2022. OPEN HOUSE CANCELLED FOR SATURDAY 1/8/22
Location
State MD
County Prince Georges
Zoning RR
Rooms
Basement Full, Fully Finished, Heated, Interior Access, Rear Entrance, Poured Concrete, Sump Pump
Interior
Interior Features Attic, Carpet, Ceiling Fan(s), Crown Moldings, Family Room Off Kitchen, Floor Plan - Open, Kitchen - Gourmet, Kitchen - Island, Pantry, Primary Bath(s), Recessed Lighting, Soaking Tub, Sprinkler System, Stall Shower, Upgraded Countertops, Walk-in Closet(s), Wood Floors, Dining Area
Hot Water Electric
Heating Heat Pump(s)
Cooling Central A/C, Ceiling Fan(s)
Flooring Laminate Plank, Carpet, Ceramic Tile, Hardwood
Fireplaces Number 1
Fireplaces Type Electric, Mantel(s)
Equipment Built-In Microwave, Cooktop, Dishwasher, Disposal, Exhaust Fan, Icemaker, Oven - Double, Oven - Self Cleaning, Refrigerator, Stainless Steel Appliances, Water Heater
Furnishings No
Fireplace Y
Window Features Double Pane,Low-E,Screens
Appliance Built-In Microwave, Cooktop, Dishwasher, Disposal, Exhaust Fan, Icemaker, Oven - Double, Oven - Self Cleaning, Refrigerator, Stainless Steel Appliances, Water Heater
Heat Source Electric
Laundry Main Floor
Exterior
Exterior Feature Deck(s)
Parking Features Garage Door Opener, Garage - Front Entry, Inside Access
Garage Spaces 4.0
Utilities Available Under Ground
Amenities Available Tot Lots/Playground
Water Access N
View Garden/Lawn
Roof Type Asphalt
Street Surface Black Top
Accessibility Level Entry - Main, Doors - Lever Handle(s)
Porch Deck(s)
Road Frontage City/County
Attached Garage 2
Total Parking Spaces 4
Garage Y
Building
Lot Description Interior, Level, No Thru Street, Rear Yard
Story 3
Foundation Slab
Sewer Public Sewer
Water Public
Architectural Style Colonial
Level or Stories 3
Additional Building Above Grade, Below Grade
Structure Type Dry Wall
New Construction N
Schools
Elementary Schools Waldon Woods
Middle Schools Stephen Decatur
High Schools Surrattsville
School District Prince George'S County Public Schools
Others
HOA Fee Include Common Area Maintenance,Insurance,Management
Senior Community No
Tax ID 17093796380
Ownership Fee Simple
SqFt Source Assessor
Security Features Smoke Detector,Security System
Acceptable Financing Conventional, VA, FHA, Cash
Horse Property N
Listing Terms Conventional, VA, FHA, Cash
Financing Conventional,VA,FHA,Cash
Special Listing Condition Standard
Read Less
Want to know what your home might be worth? Contact us for a FREE valuation!

Our team is ready to help you sell your home for the highest possible price ASAP

Bought with Catherine M Thomas • Long & Foster Real Estate, Inc.





