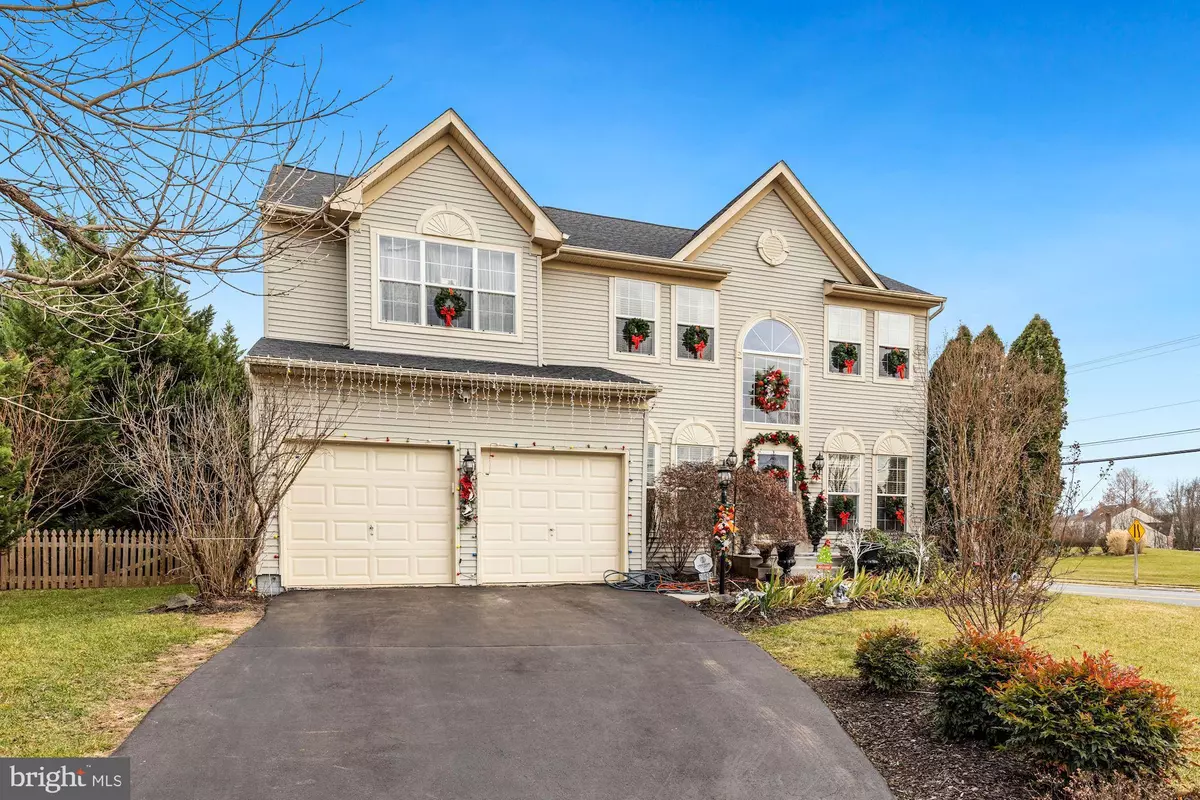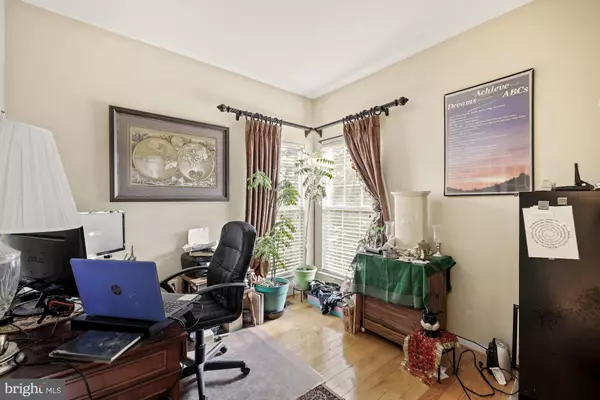$860,000
$849,900
1.2%For more information regarding the value of a property, please contact us for a free consultation.
20674 COPPERSMITH DR Ashburn, VA 20147
5 Beds
4 Baths
2,994 SqFt
Key Details
Sold Price $860,000
Property Type Single Family Home
Sub Type Detached
Listing Status Sold
Purchase Type For Sale
Square Footage 2,994 sqft
Price per Sqft $287
Subdivision Ashburn Farm
MLS Listing ID VALO2013308
Sold Date 01/18/22
Style Colonial
Bedrooms 5
Full Baths 3
Half Baths 1
HOA Fees $88/mo
HOA Y/N Y
Abv Grd Liv Area 2,994
Originating Board BRIGHT
Year Built 1999
Annual Tax Amount $6,497
Tax Year 2021
Lot Size 8,712 Sqft
Acres 0.2
Property Description
There's no place like Home for the Holidays and this beautiful FIVE bedroom home in the sought after Ashburn community makes for the perfect gift! This home offers that warmth with plenty of charm, all without sacrificing space! Luxury at every corner with hardwood floors and carpet throughout the house. Beautiful gourmet kitchen with center island, gas cooking and breakfast area. Separate dining room, cozy home office and a huge perfect family room. Curl up in front of the fireplace on those cool breezy nights or open all the doors and bring the outdoors inside on those warmer days with that fresh air. If you've been looking for the perfect entertaining space, you've just found it! Upstairs you'll find Five spacious bedrooms including a primary suite with walk-in-closet, large soaking tub, double vanities and separate shower. With Metro station soon coming up , this house is a steal at this price. Just a few block away from the W&OD Trail. TOP Loudoun County Schools. Don't take our word for it, come check it out for yourself!
Location
State VA
County Loudoun
Zoning 19
Rooms
Basement Fully Finished
Interior
Interior Features Bar, Breakfast Area, Ceiling Fan(s), Chair Railings, Crown Moldings, Dining Area, Kitchen - Gourmet, Kitchen - Island
Hot Water Natural Gas
Heating Central
Cooling Central A/C
Flooring Hardwood, Carpet, Tile/Brick
Fireplaces Number 1
Fireplaces Type Electric
Equipment Built-In Microwave, Cooktop, Dishwasher, Disposal, Dryer - Front Loading, Dryer - Electric, Extra Refrigerator/Freezer, Oven - Single, Refrigerator, Stove, Washer
Furnishings No
Fireplace Y
Appliance Built-In Microwave, Cooktop, Dishwasher, Disposal, Dryer - Front Loading, Dryer - Electric, Extra Refrigerator/Freezer, Oven - Single, Refrigerator, Stove, Washer
Heat Source Natural Gas
Exterior
Exterior Feature Patio(s)
Parking Features Garage - Front Entry, Garage Door Opener
Garage Spaces 2.0
Fence Partially
Amenities Available Pool - Outdoor, Basketball Courts, Baseball Field, Picnic Area, Tot Lots/Playground, Tennis Courts
Water Access N
Roof Type Asphalt
Accessibility Level Entry - Main
Porch Patio(s)
Total Parking Spaces 2
Garage N
Building
Story 3
Foundation Slab
Sewer Public Sewer
Water Public
Architectural Style Colonial
Level or Stories 3
Additional Building Above Grade, Below Grade
Structure Type Cathedral Ceilings
New Construction N
Schools
Elementary Schools Belmont Station
Middle Schools Trailside
High Schools Stone Bridge
School District Loudoun County Public Schools
Others
Pets Allowed Y
Senior Community No
Tax ID 116293712000
Ownership Fee Simple
SqFt Source Assessor
Security Features Carbon Monoxide Detector(s),Exterior Cameras,Smoke Detector
Acceptable Financing Conventional, FHA, Cash, VA, Other
Horse Property N
Listing Terms Conventional, FHA, Cash, VA, Other
Financing Conventional,FHA,Cash,VA,Other
Special Listing Condition Standard
Pets Allowed No Pet Restrictions
Read Less
Want to know what your home might be worth? Contact us for a FREE valuation!

Our team is ready to help you sell your home for the highest possible price ASAP

Bought with Akshay Bhatnagar • Virginia Select Homes, LLC.





