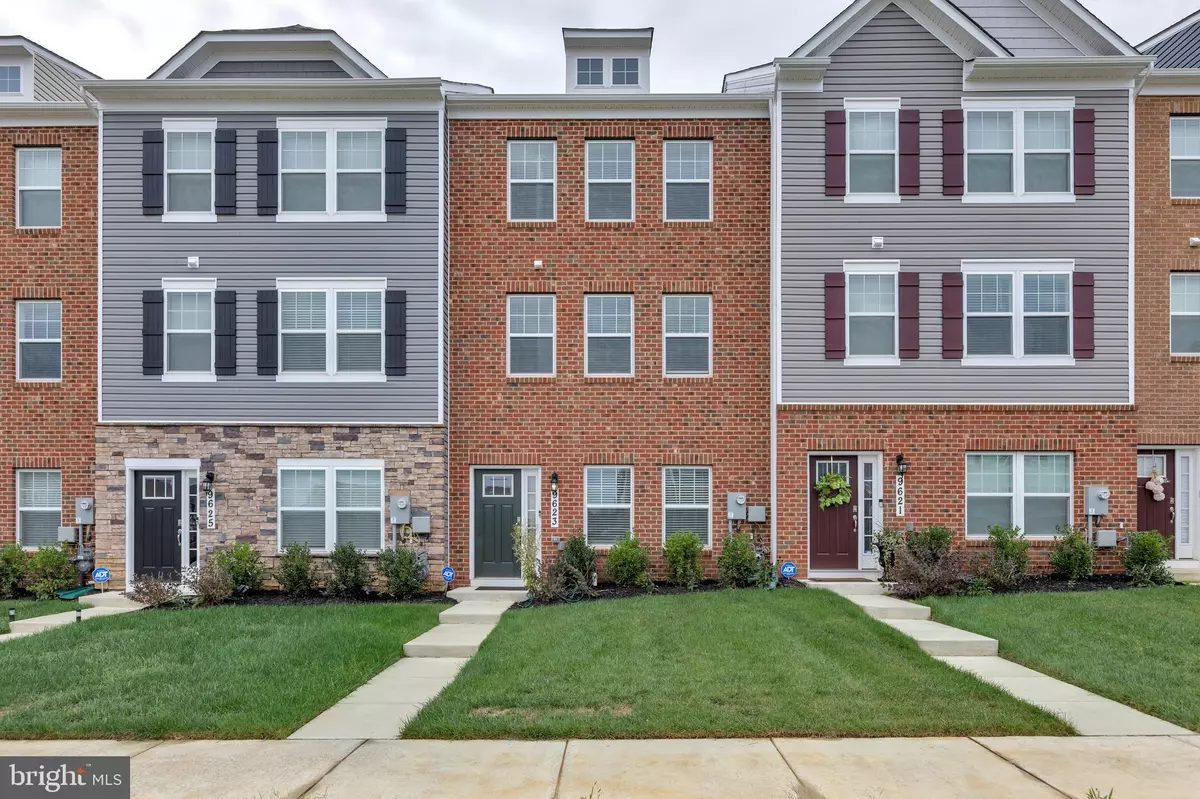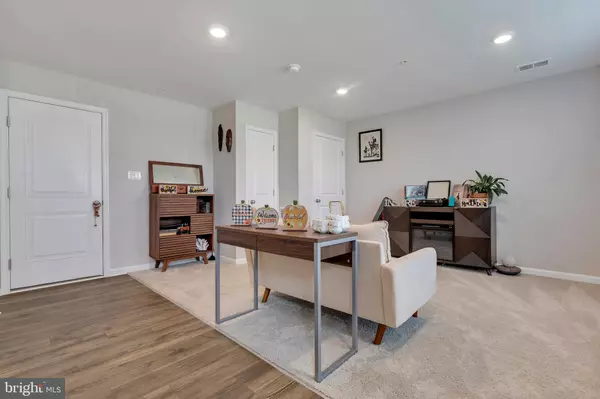$450,000
$4,500,000
90.0%For more information regarding the value of a property, please contact us for a free consultation.
9623 FAGAN DR Bowie, MD 20721
3 Beds
3 Baths
1,786 SqFt
Key Details
Sold Price $450,000
Property Type Townhouse
Sub Type Interior Row/Townhouse
Listing Status Sold
Purchase Type For Sale
Square Footage 1,786 sqft
Price per Sqft $251
Subdivision Woodmore Overlook
MLS Listing ID MDPG2016642
Sold Date 01/05/22
Style Traditional
Bedrooms 3
Full Baths 2
Half Baths 1
HOA Fees $89/mo
HOA Y/N Y
Abv Grd Liv Area 1,786
Originating Board BRIGHT
Year Built 2020
Annual Tax Amount $142
Tax Year 2020
Lot Size 1,892 Sqft
Acres 0.04
Property Description
The Columbus is a 1786 square-foot townhome with 3 bedrooms, 2.5 bathrooms with a 18x6 deck and 2 car rear loading garage. This Interior Unit Columbus is spacious and features an open living concept. The main level features Stainless Steel Whirlpool kitchen appliances with 5-burner gas range, upgraded Gray cabinets and quartz countertops. Hard surface flooring on whole main level. The third level has a gorgeous owners suite with a large walk-in closet and features a luxury owners shower with quartz counter tops. Two secondary bedrooms, laundry, and hall bathroom with quartz counter tops. There is plenty of space for entertaining family and friends in your finished lower level rec room.
Location
State MD
County Prince Georges
Zoning MXT
Rooms
Basement Fully Finished, Front Entrance
Interior
Interior Features Carpet, Combination Kitchen/Dining, Combination Kitchen/Living, Dining Area, Floor Plan - Traditional, Kitchen - Island, Walk-in Closet(s)
Hot Water Electric
Heating Central
Cooling Central A/C
Flooring Carpet, Vinyl
Equipment Built-In Microwave, Disposal, Dishwasher, Exhaust Fan, Icemaker, Microwave, Refrigerator, Stove, Stainless Steel Appliances, Washer/Dryer Hookups Only, Water Dispenser
Furnishings No
Fireplace N
Window Features Double Pane,Screens
Appliance Built-In Microwave, Disposal, Dishwasher, Exhaust Fan, Icemaker, Microwave, Refrigerator, Stove, Stainless Steel Appliances, Washer/Dryer Hookups Only, Water Dispenser
Heat Source Natural Gas
Laundry Hookup, Upper Floor
Exterior
Exterior Feature Balcony
Parking Features Garage - Rear Entry
Garage Spaces 2.0
Water Access N
Roof Type Shingle
Accessibility None
Porch Balcony
Attached Garage 2
Total Parking Spaces 2
Garage Y
Building
Story 3
Foundation Brick/Mortar
Sewer Public Sewer
Water Public
Architectural Style Traditional
Level or Stories 3
Additional Building Above Grade, Below Grade
Structure Type Dry Wall,9'+ Ceilings
New Construction N
Schools
School District Prince George'S County Public Schools
Others
Pets Allowed Y
HOA Fee Include Snow Removal
Senior Community No
Tax ID 17135639672
Ownership Fee Simple
SqFt Source Assessor
Security Features Carbon Monoxide Detector(s),Fire Detection System,Smoke Detector,Sprinkler System - Indoor
Acceptable Financing Cash, Conventional, FHA, VA
Horse Property N
Listing Terms Cash, Conventional, FHA, VA
Financing Cash,Conventional,FHA,VA
Special Listing Condition Standard
Pets Allowed No Pet Restrictions
Read Less
Want to know what your home might be worth? Contact us for a FREE valuation!

Our team is ready to help you sell your home for the highest possible price ASAP

Bought with Kimberly M Wright • Village Premier Collection Maryland





